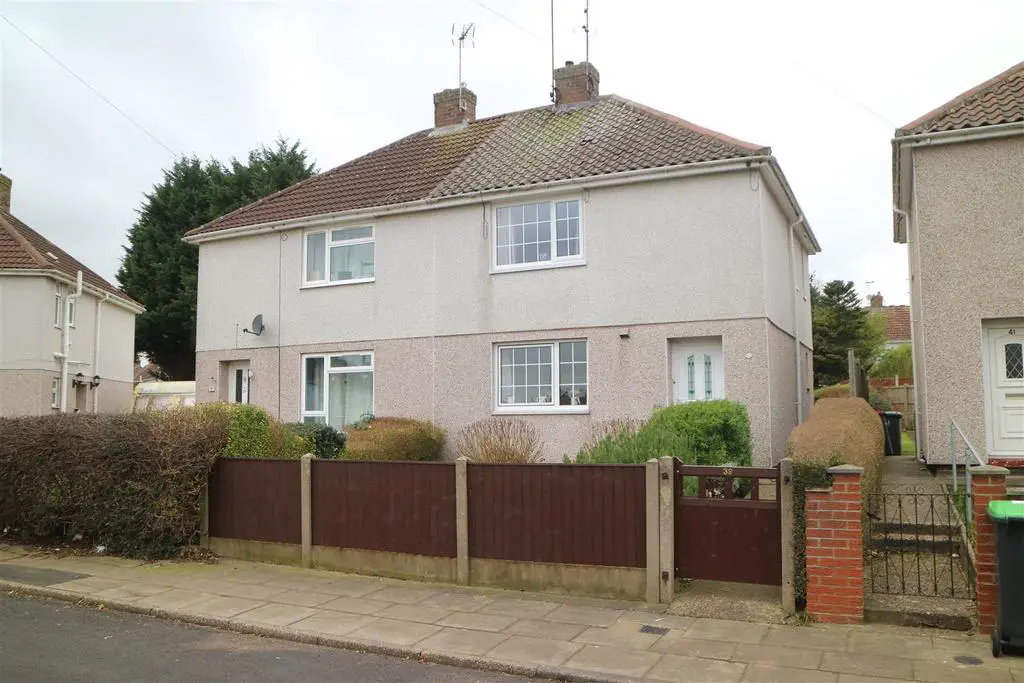
House For Sale £125,000
A KEENLY PRICED SEMI DETACHED HOME BENEFITING FROM EXPENSIVE EXTERNAL INSULATION. OF IMMEDIATE INTEREST TO THE FIRST TIME BUYER OR INVESTOR.
Description And Situation - The sale of this semi detached property will be of immediate interest to either the first time buyer looking for a starter home on which they can place their own "personal stamp" or the prudent investor looking for a property with excellent potential for the rental market.
The property has generally been well maintained although the internal specification offers scope for refinement to personal taste as has been adequately reflected in the competitive asking price.
The property has the benefit of the expensive, external insulation which significantly improves the Energy Efficiency of the property - an important consideration for both the owner occupier, future tenants and prudent landlords.
The property has the benefit of established, well maintained gardens and there is potential to create parking in the forecourt if required.
The property lies within easy reach of Sutton in Ashfield town centre with all of its facilities. It is now vacant. As such, early possession is readily available since there will be no "chain" forming above.
An early inspection is advised to avoid disappointment.
Accommodation - The accommodation with approximate room sizes may be more fully described as follows:
Entrance Hall - With staircase giving access to the first floor accommodation plus central heating radiator.
Lounge - 4.36m x 3.3m (14'3" x 10'9") - Electric focal fire, double glazed window and central heating radiator.
Dining Kitchen - 4.05m x 3.03m (13'3" x 9'11") - Equipped with stainless steel single drainer sink unit, base and wall mounted storage cupboards, double glazed window and central heating radiator plus in-built pantry.
Additional Photograph -
Rear Entrance Vestibule - With external door.
Utility Area - 1.2m x 2.09m (3'11" x 6'10") - With plumbing for washing machine plus wall mounted gas condensing boiler.
First Floor: -
Landing - In-built airing cupboard. Double glazed window.
Bedroom - 4.37m x 2.79m (14'4" x 9'1") - In-built wardrobe, double glazed window and central heating radiator.
Bedroom - 2.98m x 3.56m (9'9" x 11'8") - Double glazed window plus central heating radiator.
Bathroom - 1.5m x 1.66m (4'11" x 5'5") - Equipped with a bath, wash hand basin, double glazed window and central heating radiator.
Separate Wc - With low level WC.
Outside: - The front garden comprises a lawn along with flowerbeds enclosed by fencing and provides potential off street parking if required. The rear gardens are fully established and well maintained and comprise lawns, flowerbeds and shrubs surrounded by fencing.
Tenure - Freehold with Vacant Possession upon completion.
Viewing - Arranged with pleasure via the sole selling agents.
Services And Highways - All mains services are available and connected. Drainage is to the mains sewer.
Council Tax Band - The property is listed with Band A for Council Tax purposes.
Description And Situation - The sale of this semi detached property will be of immediate interest to either the first time buyer looking for a starter home on which they can place their own "personal stamp" or the prudent investor looking for a property with excellent potential for the rental market.
The property has generally been well maintained although the internal specification offers scope for refinement to personal taste as has been adequately reflected in the competitive asking price.
The property has the benefit of the expensive, external insulation which significantly improves the Energy Efficiency of the property - an important consideration for both the owner occupier, future tenants and prudent landlords.
The property has the benefit of established, well maintained gardens and there is potential to create parking in the forecourt if required.
The property lies within easy reach of Sutton in Ashfield town centre with all of its facilities. It is now vacant. As such, early possession is readily available since there will be no "chain" forming above.
An early inspection is advised to avoid disappointment.
Accommodation - The accommodation with approximate room sizes may be more fully described as follows:
Entrance Hall - With staircase giving access to the first floor accommodation plus central heating radiator.
Lounge - 4.36m x 3.3m (14'3" x 10'9") - Electric focal fire, double glazed window and central heating radiator.
Dining Kitchen - 4.05m x 3.03m (13'3" x 9'11") - Equipped with stainless steel single drainer sink unit, base and wall mounted storage cupboards, double glazed window and central heating radiator plus in-built pantry.
Additional Photograph -
Rear Entrance Vestibule - With external door.
Utility Area - 1.2m x 2.09m (3'11" x 6'10") - With plumbing for washing machine plus wall mounted gas condensing boiler.
First Floor: -
Landing - In-built airing cupboard. Double glazed window.
Bedroom - 4.37m x 2.79m (14'4" x 9'1") - In-built wardrobe, double glazed window and central heating radiator.
Bedroom - 2.98m x 3.56m (9'9" x 11'8") - Double glazed window plus central heating radiator.
Bathroom - 1.5m x 1.66m (4'11" x 5'5") - Equipped with a bath, wash hand basin, double glazed window and central heating radiator.
Separate Wc - With low level WC.
Outside: - The front garden comprises a lawn along with flowerbeds enclosed by fencing and provides potential off street parking if required. The rear gardens are fully established and well maintained and comprise lawns, flowerbeds and shrubs surrounded by fencing.
Tenure - Freehold with Vacant Possession upon completion.
Viewing - Arranged with pleasure via the sole selling agents.
Services And Highways - All mains services are available and connected. Drainage is to the mains sewer.
Council Tax Band - The property is listed with Band A for Council Tax purposes.
