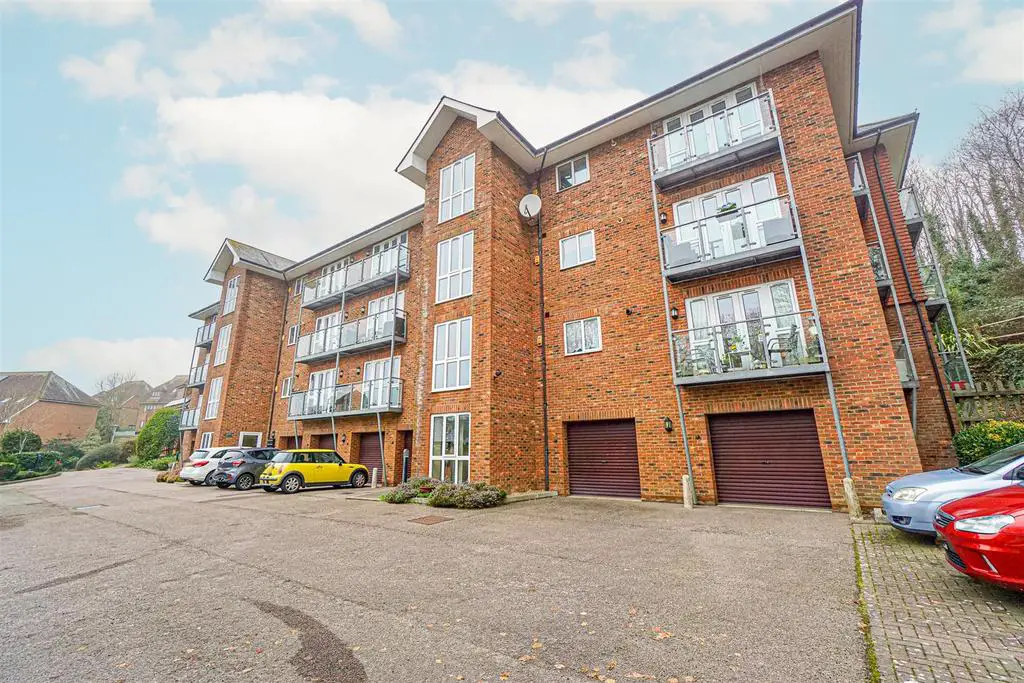
2 bed Flat For Sale £289,950
PCM Estate Agents are delighted to present to the market a unique opportunity to secure this FIRST FLOOR PURPOSE BUILT TWO BEDROOMED APARTMENT with BALCONY, GARDEN and GARAGE. Tucked away in this quiet location on the outskirts of St Leonards and offering well-proportioned and well-appointed accommodation.
Inside the property comprises an entrance hall, LOUNGE-DINING ROOM with access onto a BALCONY, modern kitchen, MASTER BEDROOM with FITTED WARDROBES and an EN SUITE SHOWER ROOM in addition to a seconds DOUBLE BEDROOM with built in wardrobes and a Jack & Jill bathroom. The property has a PRIVATE REAR GARDEN with a decked patio providing ample outside space to entertain or simply relax. We also understand the property to have a HEALTHY LEANGTH LEASE.
Please call the owners agents now to book your viewing to avoid disappointment.
Communal Front Door - Leading to;
Communal Entrance Hall - Stair and lift access to the first floor, private front door to;
Entrance Hall - Coving to ceiling, inset down lights, smoke alarm, storage cupboard housing consumer unit for the electrics and hanging rail for coats, radiator, wall mounted thermostat control for gas fired central heating, wall mounted entry phone system, door to;
Lounge-Dining Room - 5.18m x 3.84m (17' x 12'7) - Coving to ceiling, television and telephone points, radiator, double glazed French doors and windows to front aspect providing access and outlook onto;
Balcony - Metal balustrade with safety glass, metal flooring, providing ample space for bistro style table and chairs.
Kitchen - 3.10m x 2.57m (10'2 x 8'5) - Fitted with a range of eye and base level cupboards and drawers with worksurfaces over, five ring gas hob with extractor over, inset one ? bowl drainer/ sink unit with mixer tap, waist level oven, space and plumbing for washing machine, integrated dishwasher, integrated fridge and separate under counter freezer, wall mounted cupboard concealed boiler, under cupboard lighting, inset downlights, part tiled walls, double glazed window to front aspect.
Bedroom One - 4.75m x 3.15m (15'7 x 10'4) - Coving to ceiling, two radiators, built in wardrobes, double glazed windows and French doors to rear aspect overlooking and providing access to enclosed garden, further door to;
En Suite Shower Room - Walk in shower enclosure, wash hand basin with mixer tap, concealed cistern low level wc, radiator, part tiled walls, wood laminate flooring, down lights, extractor for ventilation, double glazed obscured glass window to rear aspect.
Bedroom Two - 4.50m x 3.66m (14'9 x 12') - Coving to ceiling, radiator, television point, door to Jack & Jill bathroom, built in wardrobes, double glazed window to rear aspect with views over the garden.
Jack & Jill Bathroom - Panelled bath with mixer tap and shower attachment, dual flush low level wc, pedestal wash hand basin, radiator, part tiled walls, wood laminate flooring, inset down lights, extractor for ventilation, wall mounted vanity cupboard, return door to entrance hall.
Rear Garden - Decked patio abutting the property and providing ample space for patio furniture and chairs, open fencing to the rear with views onto an area of trees.
Garage - Up and over door.
Inside the property comprises an entrance hall, LOUNGE-DINING ROOM with access onto a BALCONY, modern kitchen, MASTER BEDROOM with FITTED WARDROBES and an EN SUITE SHOWER ROOM in addition to a seconds DOUBLE BEDROOM with built in wardrobes and a Jack & Jill bathroom. The property has a PRIVATE REAR GARDEN with a decked patio providing ample outside space to entertain or simply relax. We also understand the property to have a HEALTHY LEANGTH LEASE.
Please call the owners agents now to book your viewing to avoid disappointment.
Communal Front Door - Leading to;
Communal Entrance Hall - Stair and lift access to the first floor, private front door to;
Entrance Hall - Coving to ceiling, inset down lights, smoke alarm, storage cupboard housing consumer unit for the electrics and hanging rail for coats, radiator, wall mounted thermostat control for gas fired central heating, wall mounted entry phone system, door to;
Lounge-Dining Room - 5.18m x 3.84m (17' x 12'7) - Coving to ceiling, television and telephone points, radiator, double glazed French doors and windows to front aspect providing access and outlook onto;
Balcony - Metal balustrade with safety glass, metal flooring, providing ample space for bistro style table and chairs.
Kitchen - 3.10m x 2.57m (10'2 x 8'5) - Fitted with a range of eye and base level cupboards and drawers with worksurfaces over, five ring gas hob with extractor over, inset one ? bowl drainer/ sink unit with mixer tap, waist level oven, space and plumbing for washing machine, integrated dishwasher, integrated fridge and separate under counter freezer, wall mounted cupboard concealed boiler, under cupboard lighting, inset downlights, part tiled walls, double glazed window to front aspect.
Bedroom One - 4.75m x 3.15m (15'7 x 10'4) - Coving to ceiling, two radiators, built in wardrobes, double glazed windows and French doors to rear aspect overlooking and providing access to enclosed garden, further door to;
En Suite Shower Room - Walk in shower enclosure, wash hand basin with mixer tap, concealed cistern low level wc, radiator, part tiled walls, wood laminate flooring, down lights, extractor for ventilation, double glazed obscured glass window to rear aspect.
Bedroom Two - 4.50m x 3.66m (14'9 x 12') - Coving to ceiling, radiator, television point, door to Jack & Jill bathroom, built in wardrobes, double glazed window to rear aspect with views over the garden.
Jack & Jill Bathroom - Panelled bath with mixer tap and shower attachment, dual flush low level wc, pedestal wash hand basin, radiator, part tiled walls, wood laminate flooring, inset down lights, extractor for ventilation, wall mounted vanity cupboard, return door to entrance hall.
Rear Garden - Decked patio abutting the property and providing ample space for patio furniture and chairs, open fencing to the rear with views onto an area of trees.
Garage - Up and over door.
