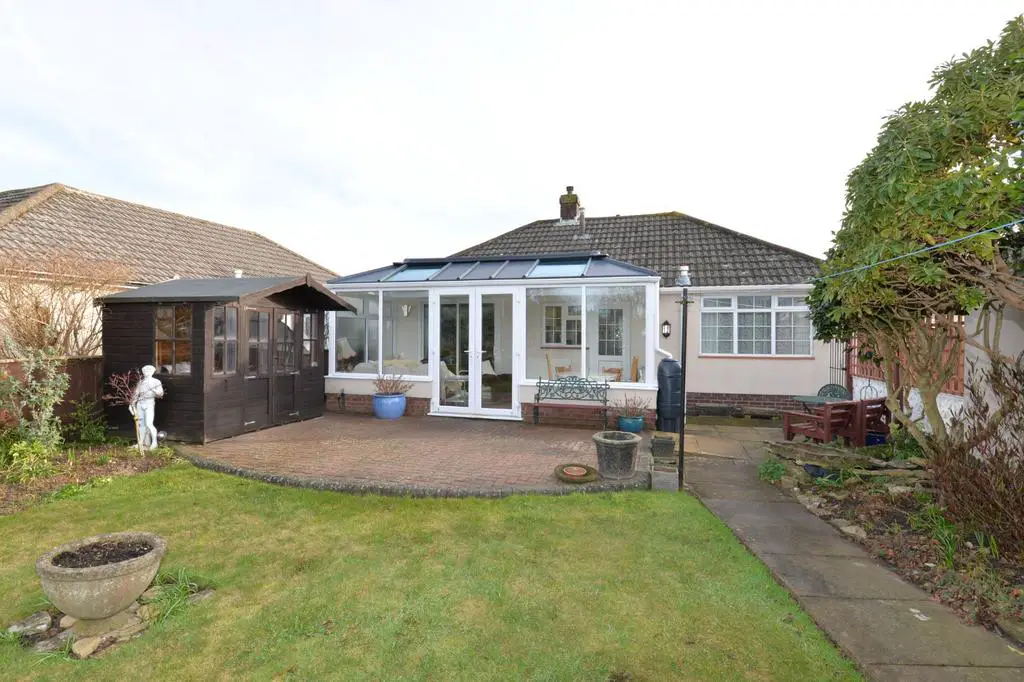
House For Sale £649,950
A highly deceptive three bedroom, two bathroom detached bungalow situated half way between New Milton town centre and Barton on Sea clifftop and beach. The property offers generous accommodation and a sunny south west facing garden.
Entrance hall with laminate style flooring, recess ceiling spotlights, airing cupboard housing the hot water cylinder, hatch to roof space, cupboard with modern consumer unit and central heating thermostat
The sitting room is a particularly generous size with ample space for three piece suite, attractive fireplace with timber mantle, marble hearth and inset electric fire, sliding patio doors, TV aerial point and two double radiators
The main bedroom is situated at the front of the property with ample space for double bed, has a sunny double aspect and sliding door giving access to the en-suite shower room
The en-suite comprises a Lino style floor, fully tiled walls, large double walk-in shower with sliding glass shower screen and thermostatic shower attachments, large chrome heated towel rail, pedestal wash hand basin, WC and mirror front medicine cabinet
There are two further double bedrooms both with ample space for double beds and both benefitting from built in wardrobes
The main bathroom is currently set up as a wet room style shower with thermostatic Aqualisa shower attachments, pedestal wash hand basin, WC, chrome heated towel rail and fully tiled walls
The kitchen is a lovely size with a great range of shaker style wall and base units with a contrasting worktop, tiled splash back, serving hatch through to the sitting room, central heating controls, stainless steel one and a half bowl sink with mixer tap over and space and plumbing for a freestanding cooker, tall standup fridge freezer, dishwasher and washing machine. There is a double glazed window and door leading through to the garden room
The garden room is constructed of a dwarf cavity brick wall, UPVC window, insulated roof with UPVC panels and double casement doors leading out to the sunny west facing garden. There is a double radiator, power and lighting.
To the front of the property is a large area of shingle parking leading to a tarmac driveway giving off road parking for four to five vehicles and giving access to the single garage with up and over door and pitch tiled roof.
The rear garden is a particular feature of this property with a generous block paved patio making an ideal area for outside dining, summerhouse, storage shed and with the rest of the garden laid to lawn with mature and colourful borders and high level fencing making the garden extremely private and secluded and benefitting from a sunny south westerly aspect.
Entrance hall with laminate style flooring, recess ceiling spotlights, airing cupboard housing the hot water cylinder, hatch to roof space, cupboard with modern consumer unit and central heating thermostat
The sitting room is a particularly generous size with ample space for three piece suite, attractive fireplace with timber mantle, marble hearth and inset electric fire, sliding patio doors, TV aerial point and two double radiators
The main bedroom is situated at the front of the property with ample space for double bed, has a sunny double aspect and sliding door giving access to the en-suite shower room
The en-suite comprises a Lino style floor, fully tiled walls, large double walk-in shower with sliding glass shower screen and thermostatic shower attachments, large chrome heated towel rail, pedestal wash hand basin, WC and mirror front medicine cabinet
There are two further double bedrooms both with ample space for double beds and both benefitting from built in wardrobes
The main bathroom is currently set up as a wet room style shower with thermostatic Aqualisa shower attachments, pedestal wash hand basin, WC, chrome heated towel rail and fully tiled walls
The kitchen is a lovely size with a great range of shaker style wall and base units with a contrasting worktop, tiled splash back, serving hatch through to the sitting room, central heating controls, stainless steel one and a half bowl sink with mixer tap over and space and plumbing for a freestanding cooker, tall standup fridge freezer, dishwasher and washing machine. There is a double glazed window and door leading through to the garden room
The garden room is constructed of a dwarf cavity brick wall, UPVC window, insulated roof with UPVC panels and double casement doors leading out to the sunny west facing garden. There is a double radiator, power and lighting.
To the front of the property is a large area of shingle parking leading to a tarmac driveway giving off road parking for four to five vehicles and giving access to the single garage with up and over door and pitch tiled roof.
The rear garden is a particular feature of this property with a generous block paved patio making an ideal area for outside dining, summerhouse, storage shed and with the rest of the garden laid to lawn with mature and colourful borders and high level fencing making the garden extremely private and secluded and benefitting from a sunny south westerly aspect.
Houses For Sale Westbury Close
Houses For Sale Birch Grove
Houses For Sale Ashmore Avenue
Houses For Sale Langton Close
Houses For Sale Hedgerley
Houses For Sale Highlands Road
Houses For Sale Chestnut Avenue
Houses For Sale Becton Lane
Houses For Sale Fenleigh Close
Houses For Sale Lymington Road
Houses For Sale Becton Mead
Houses For Sale The Close
Houses For Sale Penny hedge
Houses For Sale Green Lane
Houses For Sale Birch Grove
Houses For Sale Ashmore Avenue
Houses For Sale Langton Close
Houses For Sale Hedgerley
Houses For Sale Highlands Road
Houses For Sale Chestnut Avenue
Houses For Sale Becton Lane
Houses For Sale Fenleigh Close
Houses For Sale Lymington Road
Houses For Sale Becton Mead
Houses For Sale The Close
Houses For Sale Penny hedge
Houses For Sale Green Lane