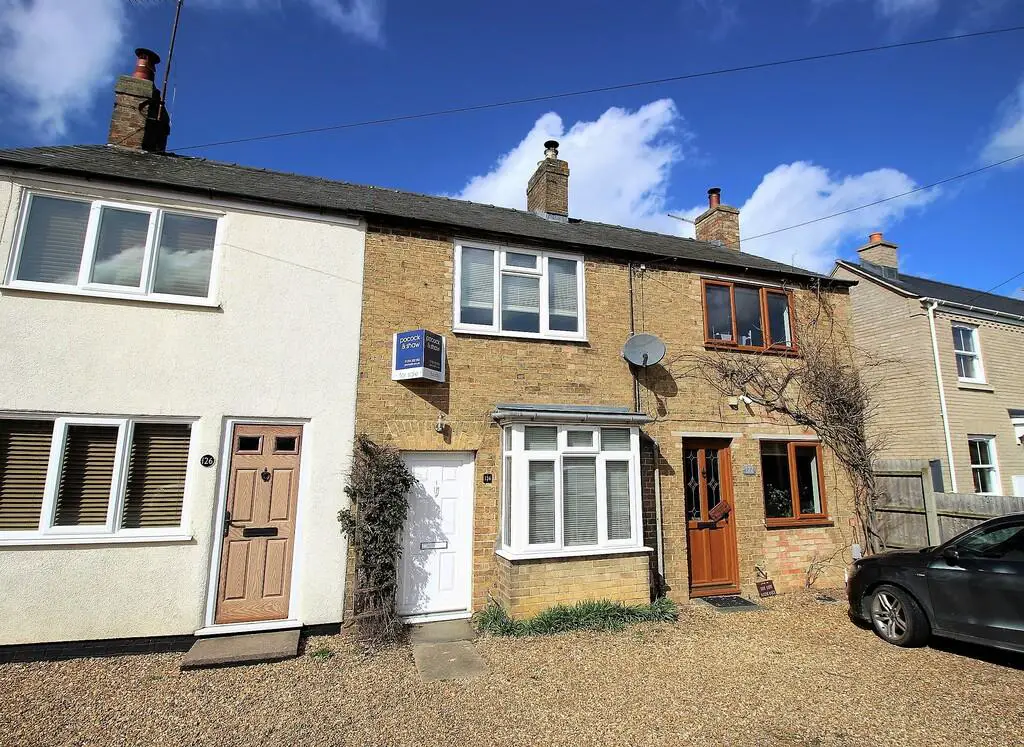
House For Sale £307,000
A light and airy Victorian cottage set on a good sized plot close to the main village centre. Cottenham village is just over six miles north of the historic City of Cambridge, with a regular bus service linking the two, along with a cycle path.
The property has been extended over two floors to allow for two double bedrooms and a first floor bathroom. There is a large rear garden and space for a potential home office/ studio. To the front there are two off road parking spaces.
Description
A very good sized two bedroom terraced cottage, set on a good sized plot on the edge of Cottenham Village, just over six miles north of the historic City of Cambridge. There is a regular bus service linking the two, along with a cycle path.
The property has been extended over two floors, to allow for two double bedrooms, and a first floor bathroom. There is a large rear garden and space for a potential home office/ studio (stpp).
To the front there are two off road parking spaces.
UPVC entrance door to:
Lounge/dining room
6.20 m x 3.66 m (20'4" x 12'0")
Feature fireplace with wood burning stove. Sealed unit double glazed window to the front, two double radiators, stairs rising to the first floor with built in cupboard beneath. Oak effect laminate flooring. Door to:
Kitchen
Fitted range of units with one and a half bowl stainless steel single drainer sink unit, with double base unit. Continuation of work surface with further base units, space and plumbing for dishwasher, four burner gas hob, and gas oven, stainless steel splashback panel, and canopy extractor above. Matching e=range of wall mounted cupboards, radiator, window to the rear and glazed door to:
Lean too/porch
Windows to the rear and side, radiator and glazed door to rear garden. Space and plumbing for washing machine.
Landing
Single cupboard housing Ideal gas fired heating boiler. Doors to bedrooms and bathroom.
Bedroom one
3.63 m x 3.28 m (11'11" x 10'9")
Sealed unit double glazed window to the front, radiator.
Bedroom two
5.18 m x 2.08 m (17'0" x 6'10")
Sealed unit double glazed window to the rear, radiator, coved cornice.
Bathroom
Fitted white suite with pedestal wash basin, close coupled WC, and bath, fitted mixer tap and shower attachment. Ceramic tiling to the walls, heated towel rail/radiator. Window to the rear.
Outside
Open plan gravelled front garden providing off road parking for two vehicles. Shared rear access to:
Rear Garden
A large south westerly facing garden offering a good degree of privacy with patio area, main lawn, and lower garden area with timber shed and ample space for a summer house/studio (subject to all necessary planning consents and permission). Flower and shrub borders
Services
All mains services are connected
Tenure
Freehold.
Council tax band C
Viewing
By prior appointment with Pocock and Shaw
The property has been extended over two floors to allow for two double bedrooms and a first floor bathroom. There is a large rear garden and space for a potential home office/ studio. To the front there are two off road parking spaces.
Description
A very good sized two bedroom terraced cottage, set on a good sized plot on the edge of Cottenham Village, just over six miles north of the historic City of Cambridge. There is a regular bus service linking the two, along with a cycle path.
The property has been extended over two floors, to allow for two double bedrooms, and a first floor bathroom. There is a large rear garden and space for a potential home office/ studio (stpp).
To the front there are two off road parking spaces.
UPVC entrance door to:
Lounge/dining room
6.20 m x 3.66 m (20'4" x 12'0")
Feature fireplace with wood burning stove. Sealed unit double glazed window to the front, two double radiators, stairs rising to the first floor with built in cupboard beneath. Oak effect laminate flooring. Door to:
Kitchen
Fitted range of units with one and a half bowl stainless steel single drainer sink unit, with double base unit. Continuation of work surface with further base units, space and plumbing for dishwasher, four burner gas hob, and gas oven, stainless steel splashback panel, and canopy extractor above. Matching e=range of wall mounted cupboards, radiator, window to the rear and glazed door to:
Lean too/porch
Windows to the rear and side, radiator and glazed door to rear garden. Space and plumbing for washing machine.
Landing
Single cupboard housing Ideal gas fired heating boiler. Doors to bedrooms and bathroom.
Bedroom one
3.63 m x 3.28 m (11'11" x 10'9")
Sealed unit double glazed window to the front, radiator.
Bedroom two
5.18 m x 2.08 m (17'0" x 6'10")
Sealed unit double glazed window to the rear, radiator, coved cornice.
Bathroom
Fitted white suite with pedestal wash basin, close coupled WC, and bath, fitted mixer tap and shower attachment. Ceramic tiling to the walls, heated towel rail/radiator. Window to the rear.
Outside
Open plan gravelled front garden providing off road parking for two vehicles. Shared rear access to:
Rear Garden
A large south westerly facing garden offering a good degree of privacy with patio area, main lawn, and lower garden area with timber shed and ample space for a summer house/studio (subject to all necessary planning consents and permission). Flower and shrub borders
Services
All mains services are connected
Tenure
Freehold.
Council tax band C
Viewing
By prior appointment with Pocock and Shaw
