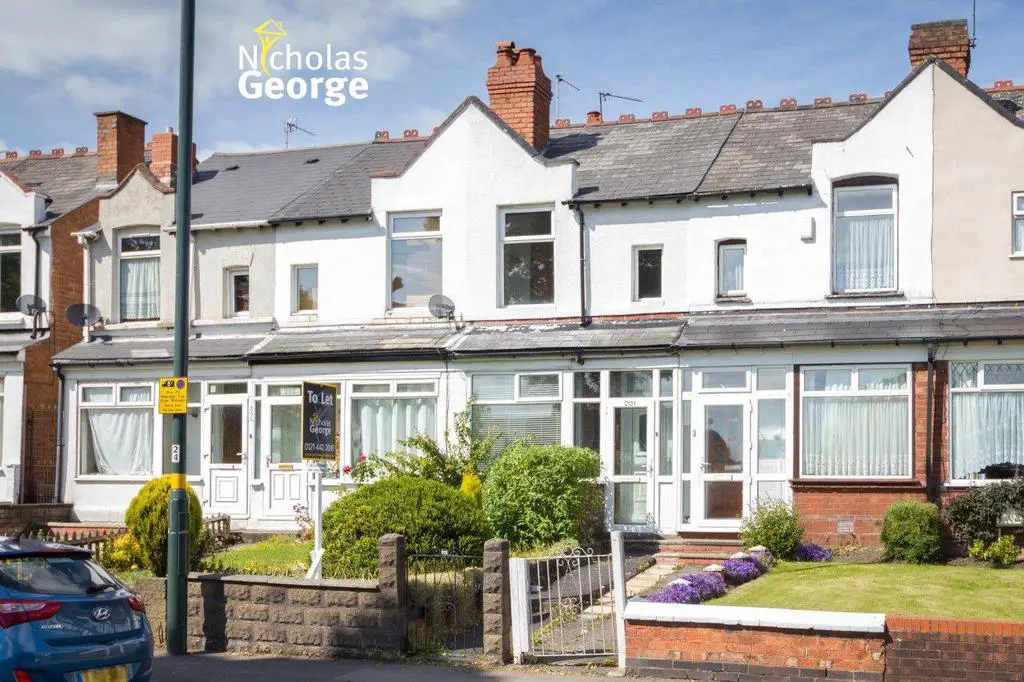
House For Sale £269,000
We are delighted to offer this two-bedroom property which overlooks Queens Park located on Court Oak Road, Harborne.
The property briefly comprises; Porch, two reception rooms, kitchen, outhouse, two spacious bedrooms, two bathrooms and a garden.
This property benefits from double glazing and central heating.
Off road/street parking available. No upward chain.
Excellent transport links and within proximity to the Queen Elizabeth hospital, Birmingham University and Harborne highstreet.
Property
Approach - Via front garden with a raised flower bed and two steps to the uvpc porch door and bay window.
Front reception room (4.24 m x 3.48 m)
With double glazed upvc bay window, fitted carpet, painted walls, ceiling light fitting, gas central heated radiator and tiled fireplace surround. Leading to the middle reception room.
Middle reception room (3.46m x 3.15m)
Includes storage underneath the stairs and light fitting, double glazed upvc window with one opener, central heated radiator, fitted carpet, ceiling light, painted walls, tiled fireplace surround and entrance to the staircase. Leading through to kitchen.
Kitchen (9.5 m x 6.2)
With tiled floor, matching wall and base units, gas hob and cooker, space & fittings. Wall mounted central heating boiler, double glazed upvc window with one opener, entrance to outhouse and garden via a uvpc door, leading through the shower room.
Shower room (5.6m x 2.5m)
With vinyl fitted floor, double glazed uvpc window, ceiling light, central heated radiator, partially tiled walls, Shower, and curtain. Through to W.C.
W.C (1.70m x 1.21 m)
Fitted vinyl floor, partially tiled walls, double glazed window, central heated radiator, White suite comprises wash basin & WC.
Bedrooms are approached via the stairs and landing.
Front bedroom (3.43m x 3.12m)
With fitted carpets, ceiling light, central heated radiator, painted walls, storage cupboard, upvc double window and a single glazed single window. Leading to the landing and rear bedroom.
Rear Bedroom (3.45m x 3.15m)
With fitted carpets, ceiling light, central heated radiator, uvpc double glazed window and painted walls. Leading to the bathroom.
Bathroom (2.39m x 1.9m)
With vinyl fitted floor, ceiling light, central heated radiator, double glazed obscured window to rear, white suite comprises a bath, wash basin and WC, Partial tiled walls, and vanity cupboards. Enclosed cupboard containing water emersion heater.
Garden
Spacious garden with paved patio area and shed, leading to a raised grass area and rear patio area. The boundaries are fenced and offers rear gated access to White Field Avenue with alternative space for parking.
TENURE:
We understand the property is FREEHOLD, though interested parties should obtain verification from their own solicitor.
The property briefly comprises; Porch, two reception rooms, kitchen, outhouse, two spacious bedrooms, two bathrooms and a garden.
This property benefits from double glazing and central heating.
Off road/street parking available. No upward chain.
Excellent transport links and within proximity to the Queen Elizabeth hospital, Birmingham University and Harborne highstreet.
Property
Approach - Via front garden with a raised flower bed and two steps to the uvpc porch door and bay window.
Front reception room (4.24 m x 3.48 m)
With double glazed upvc bay window, fitted carpet, painted walls, ceiling light fitting, gas central heated radiator and tiled fireplace surround. Leading to the middle reception room.
Middle reception room (3.46m x 3.15m)
Includes storage underneath the stairs and light fitting, double glazed upvc window with one opener, central heated radiator, fitted carpet, ceiling light, painted walls, tiled fireplace surround and entrance to the staircase. Leading through to kitchen.
Kitchen (9.5 m x 6.2)
With tiled floor, matching wall and base units, gas hob and cooker, space & fittings. Wall mounted central heating boiler, double glazed upvc window with one opener, entrance to outhouse and garden via a uvpc door, leading through the shower room.
Shower room (5.6m x 2.5m)
With vinyl fitted floor, double glazed uvpc window, ceiling light, central heated radiator, partially tiled walls, Shower, and curtain. Through to W.C.
W.C (1.70m x 1.21 m)
Fitted vinyl floor, partially tiled walls, double glazed window, central heated radiator, White suite comprises wash basin & WC.
Bedrooms are approached via the stairs and landing.
Front bedroom (3.43m x 3.12m)
With fitted carpets, ceiling light, central heated radiator, painted walls, storage cupboard, upvc double window and a single glazed single window. Leading to the landing and rear bedroom.
Rear Bedroom (3.45m x 3.15m)
With fitted carpets, ceiling light, central heated radiator, uvpc double glazed window and painted walls. Leading to the bathroom.
Bathroom (2.39m x 1.9m)
With vinyl fitted floor, ceiling light, central heated radiator, double glazed obscured window to rear, white suite comprises a bath, wash basin and WC, Partial tiled walls, and vanity cupboards. Enclosed cupboard containing water emersion heater.
Garden
Spacious garden with paved patio area and shed, leading to a raised grass area and rear patio area. The boundaries are fenced and offers rear gated access to White Field Avenue with alternative space for parking.
TENURE:
We understand the property is FREEHOLD, though interested parties should obtain verification from their own solicitor.
