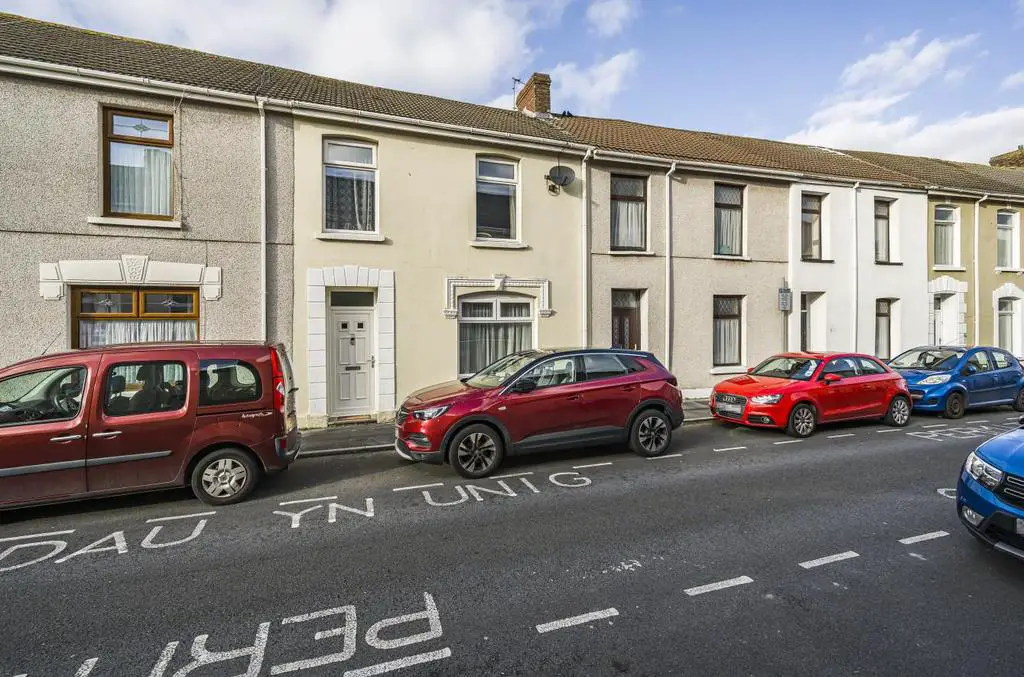
House For Sale £135,000
This substantial Four bed mid terrace property is surrounded by great local amenities and some amazing walks along the All-Wales Coastal Path as well as being within easy reach of Llanelli Town Center and Llanelli beach.
Accommodation internally briefly compromises of Entrance hallway, lounge, dining Room, kitchen/breakfast room with pantry and utility room beyond and the first floor offers up a family shower room, four bedrooms plus a dressing room/study.
Externally the rear garden is enclosed with an external w.c, patio and lawned area and has the great added bonus of a single car garage. This property truly does have a lot to offer and really does need to be viewed to fully appreciate the space within.
Entrance - Via uPVC Door:
Vestibule - Stained glassed Door into:
Hallway - Radiator, Stairs to first floor and understairs storage with doors leading too:
Reception Room One - 4.34 x 3.38 (14'2" x 11'1") - Double glazed window to front aspect, Radiator, Electric meter, gas meter, feature fireplace.
Reception Room Two - 3.96 x 3.76 (12'11" x 12'4") - Single glazed window, Radiator, integrated cupboards, featurefireplace
Kitchen - 4.93 x 3.05 (16'2" x 10'0") - Fitted with a range of modern and contemporary base, wall and drawer units with worksurfaces over Integrated oven and gas hob, sink unit, original built in cupboards, door to under stairs pantry with window to side. Door leading to:
Utility Room - 3.25 x 3.23 (10'7" x 10'7") - Single glazed window, space for Washing machine and dryer, sink unit, door to rear garden.
First Floor -
Landing - Split landing leading to front and rear.
Shower Room - 2.455 x 1.725 (8'0" x 5'7") - Shower cubical, W.C, single glazed window, wash basin, cupboard with boiler.
Bedroom One - 3.43 x 2.95 (11'3" x 9'8") - Feature fireplace, single glazed window, radiator, wooden floor and door leading to dressing room
Dressing Room - 3.43 x 3.15 (11'3" x 10'4") - Single glazed window, fireplace and radiator
Bedroom Two - 3.91 x 3.35 (12'9" x 10'11") - Single glazed window facing rear, wooden floor and radiator.
Bedroom Three - 3.89 x 3.78 (12'9" x 12'4") - Fireplace, double glazed window facing front, wooden floor and radiator.
Bedroom Four - 2.74 x 1.75 (8'11" x 5'8") - Double glazed window facing front, radiator and wooden flooring.
Garden - Patio area to the side of the property with a lawned area to the rear of the property. Steps leading down to external W.C and Garage:
Garage - Space for a car
Accommodation internally briefly compromises of Entrance hallway, lounge, dining Room, kitchen/breakfast room with pantry and utility room beyond and the first floor offers up a family shower room, four bedrooms plus a dressing room/study.
Externally the rear garden is enclosed with an external w.c, patio and lawned area and has the great added bonus of a single car garage. This property truly does have a lot to offer and really does need to be viewed to fully appreciate the space within.
Entrance - Via uPVC Door:
Vestibule - Stained glassed Door into:
Hallway - Radiator, Stairs to first floor and understairs storage with doors leading too:
Reception Room One - 4.34 x 3.38 (14'2" x 11'1") - Double glazed window to front aspect, Radiator, Electric meter, gas meter, feature fireplace.
Reception Room Two - 3.96 x 3.76 (12'11" x 12'4") - Single glazed window, Radiator, integrated cupboards, featurefireplace
Kitchen - 4.93 x 3.05 (16'2" x 10'0") - Fitted with a range of modern and contemporary base, wall and drawer units with worksurfaces over Integrated oven and gas hob, sink unit, original built in cupboards, door to under stairs pantry with window to side. Door leading to:
Utility Room - 3.25 x 3.23 (10'7" x 10'7") - Single glazed window, space for Washing machine and dryer, sink unit, door to rear garden.
First Floor -
Landing - Split landing leading to front and rear.
Shower Room - 2.455 x 1.725 (8'0" x 5'7") - Shower cubical, W.C, single glazed window, wash basin, cupboard with boiler.
Bedroom One - 3.43 x 2.95 (11'3" x 9'8") - Feature fireplace, single glazed window, radiator, wooden floor and door leading to dressing room
Dressing Room - 3.43 x 3.15 (11'3" x 10'4") - Single glazed window, fireplace and radiator
Bedroom Two - 3.91 x 3.35 (12'9" x 10'11") - Single glazed window facing rear, wooden floor and radiator.
Bedroom Three - 3.89 x 3.78 (12'9" x 12'4") - Fireplace, double glazed window facing front, wooden floor and radiator.
Bedroom Four - 2.74 x 1.75 (8'11" x 5'8") - Double glazed window facing front, radiator and wooden flooring.
Garden - Patio area to the side of the property with a lawned area to the rear of the property. Steps leading down to external W.C and Garage:
Garage - Space for a car
