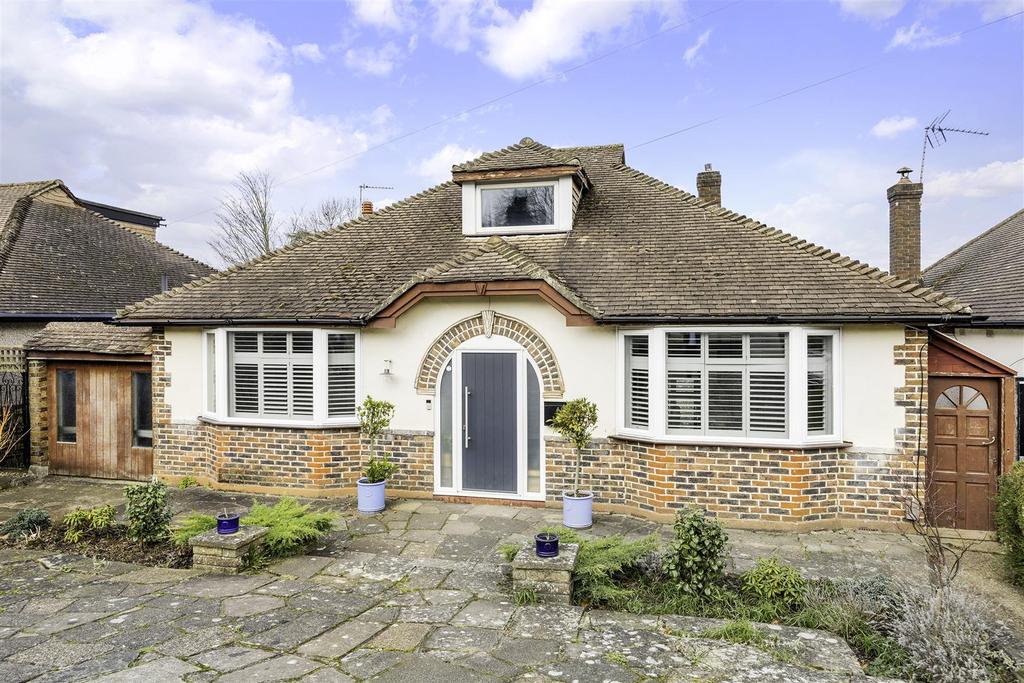
House For Sale £725,000
WILLIAMS HARLOW OF BANSTEAD ARE PLEASED TO OFFER , A fully re-furbished Detached Chalet Bungalow with spacious accommodation over two floors. The property benefits from Two Large Double Bedrooms plus an additional Loft Room, Large Living Room, spacious garden with newly installed decking area, outdoor brick-built office, garage storage, Re-Fitted Kitchen, Re-Fitted Bathroom, gas central heating, double glazing, and plentiful off street parking for 4/5 vehicles. All located on a popular residential road within close proximity of local shops, outstanding schools, transport links, and the famous Epsom Downs racecourse. NO ONWARD CHAIN , SOLE AGENTS
Front Door - Replacement front door with windows either side, giving access through to a:
Generous Entrance Hall - Stairs rising to the first floor. Contemporary radiator. Downlighters. Wooden flooring. Cupboard suitable for housing washing machine and tumble dryer.
Lounge - Double aspect room with two windows to the side and further window to the rear. Double opening french doors to the rear. Wall mounted contemporary radiator. Wooden flooring. Coving.
Re-Fitted Kitchen - Well fitted with a modern range of wall and base units comprising of granite work surfaces incorporating a sink drainer with mixer tap. A comprehensive range of cupboards and drawers below the work surface and a breakfast bar. Full height cupboard housing the gas central heating boiler. Fitted microwave. Fitted oven and grill. Surface mounted induction hob with extractor above. Integral dishwasher. Space for an American style fridge freezer. Downlighters. 2 x windows to the rear. Double opening french doors to the side.
Side Lobby - Runs to the side of the property with access doors to the front and rear under a glazed roof.
Bedroom One - Bay window to the front with fitted shutters. Radiator. Wooden flooring. Fitted wardrobes providing useful hanging and storage.
Bedroom Two - Bay window with shutters to the front. Radiator. Wooden flooring.
Re-Fitted Bathroom - Panel bath with mixer tap. Fully enclosed shower cubicle. Low level WC. Wash hand basin with mixer tap and vanity drawers below. 2 x obscured glazed windows to the side. Fully tiled walls and tiled floor. Downlighters. Linen cupboard.
First Floor Accommodation -
Loft Room - Accessed via a staircase from the entrance hall. There is a window to front, exposed beamed ceilings and two eaves access cupboards.
Outside -
Front - Principally laid to hard standing suitable for parking 5-6 cars off street. Here you can access the property's front door and the side lobby.
Garage/Store - With power and lighting.
Rear Garden - There is an elevated deck expanding the immediate rear width of the property with steps down to the remainder of the garden which is laid to level lawn with flower/shrub borders and fruit tree.
Brick Built Office - Power and lighting. Accessed via a part glazed door and window.
Council Tax - Reigate & Banstead BAND E £2,645.40 2022/23
Front Door - Replacement front door with windows either side, giving access through to a:
Generous Entrance Hall - Stairs rising to the first floor. Contemporary radiator. Downlighters. Wooden flooring. Cupboard suitable for housing washing machine and tumble dryer.
Lounge - Double aspect room with two windows to the side and further window to the rear. Double opening french doors to the rear. Wall mounted contemporary radiator. Wooden flooring. Coving.
Re-Fitted Kitchen - Well fitted with a modern range of wall and base units comprising of granite work surfaces incorporating a sink drainer with mixer tap. A comprehensive range of cupboards and drawers below the work surface and a breakfast bar. Full height cupboard housing the gas central heating boiler. Fitted microwave. Fitted oven and grill. Surface mounted induction hob with extractor above. Integral dishwasher. Space for an American style fridge freezer. Downlighters. 2 x windows to the rear. Double opening french doors to the side.
Side Lobby - Runs to the side of the property with access doors to the front and rear under a glazed roof.
Bedroom One - Bay window to the front with fitted shutters. Radiator. Wooden flooring. Fitted wardrobes providing useful hanging and storage.
Bedroom Two - Bay window with shutters to the front. Radiator. Wooden flooring.
Re-Fitted Bathroom - Panel bath with mixer tap. Fully enclosed shower cubicle. Low level WC. Wash hand basin with mixer tap and vanity drawers below. 2 x obscured glazed windows to the side. Fully tiled walls and tiled floor. Downlighters. Linen cupboard.
First Floor Accommodation -
Loft Room - Accessed via a staircase from the entrance hall. There is a window to front, exposed beamed ceilings and two eaves access cupboards.
Outside -
Front - Principally laid to hard standing suitable for parking 5-6 cars off street. Here you can access the property's front door and the side lobby.
Garage/Store - With power and lighting.
Rear Garden - There is an elevated deck expanding the immediate rear width of the property with steps down to the remainder of the garden which is laid to level lawn with flower/shrub borders and fruit tree.
Brick Built Office - Power and lighting. Accessed via a part glazed door and window.
Council Tax - Reigate & Banstead BAND E £2,645.40 2022/23
