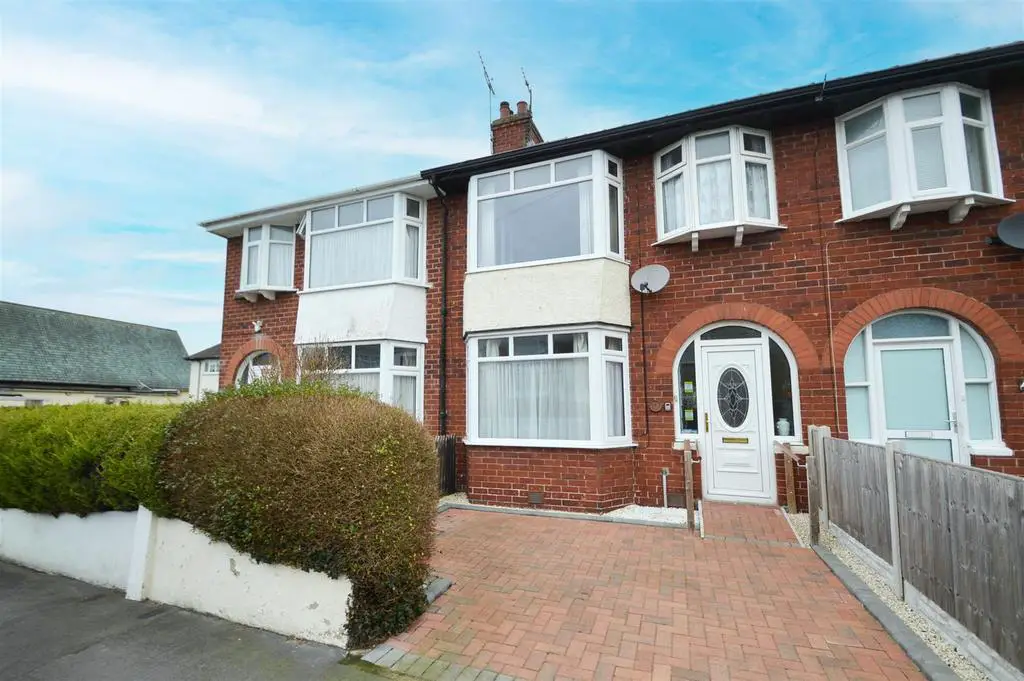
House For Sale £180,000
This traditional mid-terraced house has been well-maintained and extended, while benefiting from a private driveway and rear garden. The property is located within a popular residential area, a short distance from
some excellent amenities and less than two miles from the town centre.
All mains services are connected.
Key Features -
* Good sized entrance hall with useful under stairs storage
* Open plan living and dining rooms, both having feature fireplaces and bay windows
* Extended kitchen with a range of fitted units and glazed door to rear garden
* Two double bedrooms, one with built in wardrobes
* A further single bedroom and separate wet room on the first floor
* uPVC double glazed windows, all of which have been replaced apart from the third bedroom and wet room
* Gas fired central heating
* Private rear garden, partially laid to lawn with paved terrace and two garden stores
* Block paved driveway to front providing parking
Entrance Hall - about 4.8m x 1.7m (about 15'8" x 5'6") -
Living Room - about 4.22m x 3.21m (about 13'10" x 10'6") -
Dining Room - about 4.06m x 3.21m (about 13'3" x 10'6") -
Kitchen - about 5.20m x 1.70m (about 17'0" x 5'6") -
Bedroom One - about 4.00m x 3.21m (about 13'1" x 10'6") -
Bedroom Two - about 3.54m x 3.21m (about 11'7" x 10'6") -
Bedroom Three - about 2.00m x 1.80m (about 6'6" x 5'10") -
Wet Room - 2.40m x 1.80m (7'10" x 5'11") -
some excellent amenities and less than two miles from the town centre.
All mains services are connected.
Key Features -
* Good sized entrance hall with useful under stairs storage
* Open plan living and dining rooms, both having feature fireplaces and bay windows
* Extended kitchen with a range of fitted units and glazed door to rear garden
* Two double bedrooms, one with built in wardrobes
* A further single bedroom and separate wet room on the first floor
* uPVC double glazed windows, all of which have been replaced apart from the third bedroom and wet room
* Gas fired central heating
* Private rear garden, partially laid to lawn with paved terrace and two garden stores
* Block paved driveway to front providing parking
Entrance Hall - about 4.8m x 1.7m (about 15'8" x 5'6") -
Living Room - about 4.22m x 3.21m (about 13'10" x 10'6") -
Dining Room - about 4.06m x 3.21m (about 13'3" x 10'6") -
Kitchen - about 5.20m x 1.70m (about 17'0" x 5'6") -
Bedroom One - about 4.00m x 3.21m (about 13'1" x 10'6") -
Bedroom Two - about 3.54m x 3.21m (about 11'7" x 10'6") -
Bedroom Three - about 2.00m x 1.80m (about 6'6" x 5'10") -
Wet Room - 2.40m x 1.80m (7'10" x 5'11") -
