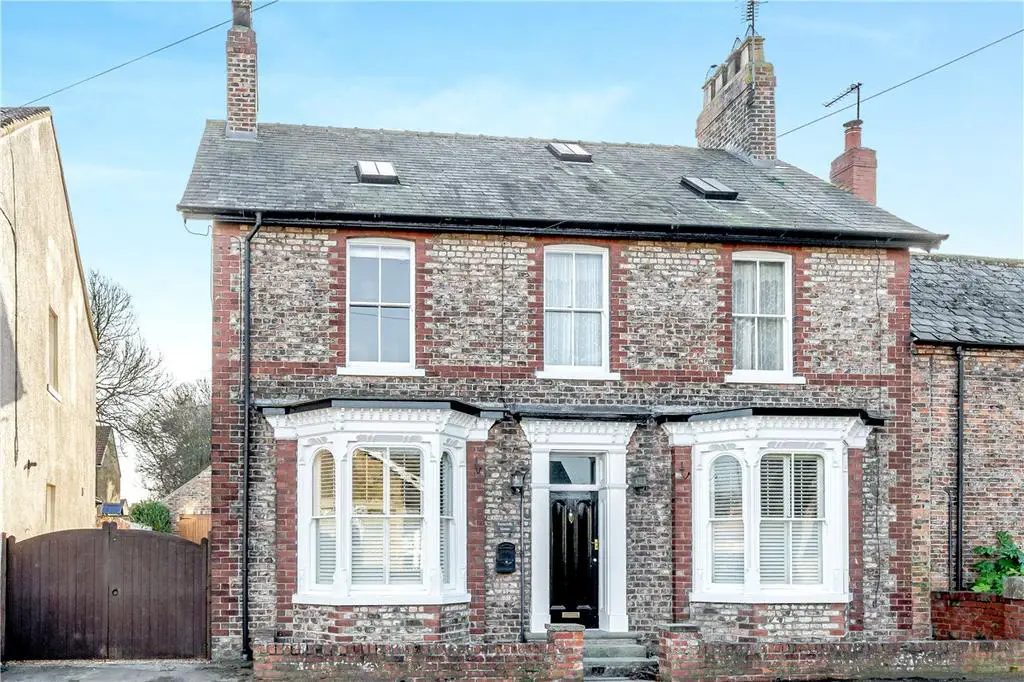
House For Sale £900,000
The sale of Ferncliffe represents a rare opportunity to acquire a significant period family home in this sought after village location. The property is linked detached, connected to the neighbouring house only by a weather brick to the front and at the roofline. This is a common trait of houses of this era, where detached properties were built close together and provides the brickwork protection from the elements. Ferncliffe provides flexible spacious accommodation of almost 2,600 sqft with a loft conversion providing two bedrooms and a bathroom at second floor level. The property was further extended in 2020 to provide additional and flexible living space at ground floor level.
Tockwith itself is a very popular semi rural North Yorkshire village with excellent amenities including a village shop and post office, hairdressers, doctor’s surgery, two pubs and a highly regarded nursery and primary school. The market town of Wetherby is only some 10 minutes drive with a wide range of amenities and also bypassed by the A1 for travel further afield.
The accommodation briefly comprises a light and welcoming reception hall leading initially into a lovely sitting room with period fireplace, open grate and shallow bay window to the front. A feature of Ferncliffe is the fabulous open plan family dining kitchen with a comprehensive range of wall and base units complemented by a central island and granite preparation surfaces. There is a tiled recess with Range cooker, additional integrated appliances and opening through into the dining room with wood burning stove and matching shallow bay window to the front. The kitchen is also open through into a light and spacious sitting/garden room with light dome and full width folding doors opening out into the south facing rear garden. There is also effectively a fourth reception room in the form of a study/home office which could be used as a ground floor bedroom in conjunction with the nearby guest shower room, both are accessed from an inner lobby/boot room also providing access to a fitted utility room.
The first floor is accessed from a split level galleried landing and includes three excellent double bedrooms and an equally spacious house bathroom with double shower cubicle and there is a separate dressing room/box room which could provide an en suite facility to one of the bedrooms. The second floor comprises bedrooms four and five, both with vaulted ceilings and served by a second house bathroom.
Outside, the property has a gravelled driveway leading down the side providing off street parking for at least 3 vehicles and in turn giving access to a large detached single garage to the rear. The formal south facing gardens are principally to the rear of the property comprising a large split level paved patios excellent for outside entertaining and leading onto an extensive lawned area with flower borders, separate patio area and in all extending to approximately 1/3 of an acre.
Tockwith itself is a very popular semi rural North Yorkshire village with excellent amenities including a village shop and post office, hairdressers, doctor’s surgery, two pubs and a highly regarded nursery and primary school. The market town of Wetherby is only some 10 minutes drive with a wide range of amenities and also bypassed by the A1 for travel further afield.
The accommodation briefly comprises a light and welcoming reception hall leading initially into a lovely sitting room with period fireplace, open grate and shallow bay window to the front. A feature of Ferncliffe is the fabulous open plan family dining kitchen with a comprehensive range of wall and base units complemented by a central island and granite preparation surfaces. There is a tiled recess with Range cooker, additional integrated appliances and opening through into the dining room with wood burning stove and matching shallow bay window to the front. The kitchen is also open through into a light and spacious sitting/garden room with light dome and full width folding doors opening out into the south facing rear garden. There is also effectively a fourth reception room in the form of a study/home office which could be used as a ground floor bedroom in conjunction with the nearby guest shower room, both are accessed from an inner lobby/boot room also providing access to a fitted utility room.
The first floor is accessed from a split level galleried landing and includes three excellent double bedrooms and an equally spacious house bathroom with double shower cubicle and there is a separate dressing room/box room which could provide an en suite facility to one of the bedrooms. The second floor comprises bedrooms four and five, both with vaulted ceilings and served by a second house bathroom.
Outside, the property has a gravelled driveway leading down the side providing off street parking for at least 3 vehicles and in turn giving access to a large detached single garage to the rear. The formal south facing gardens are principally to the rear of the property comprising a large split level paved patios excellent for outside entertaining and leading onto an extensive lawned area with flower borders, separate patio area and in all extending to approximately 1/3 of an acre.
