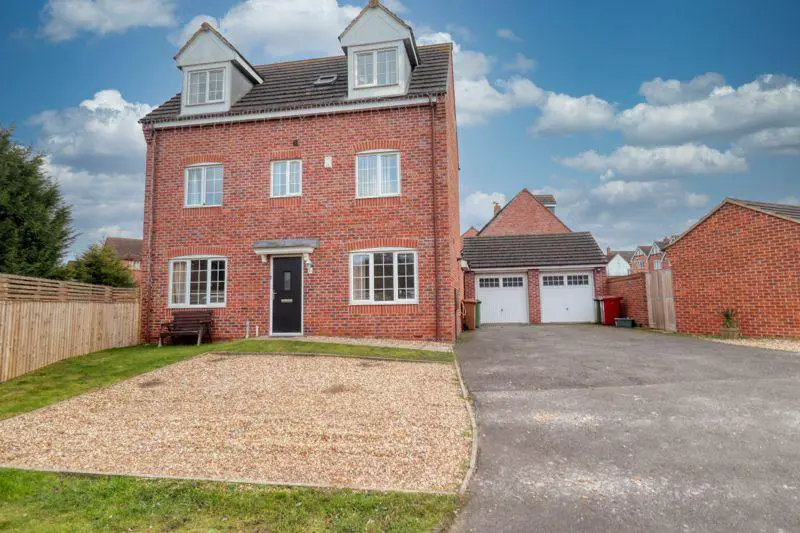
House For Sale £300,000
Walshe's Property is delighted to showcase this five bed modern detached family home located on King Oswald Road in Epworth, located close to local amenities and schools. Internally, on the ground floor the property offers a spacious lounge, kitchen, separate diner and WC. On the first floor you are greeted with the master bedroom with an en-suite, a further two double bedrooms and family bathroom fitted with a three piece suite. On the second floor there's two double bedrooms and a shower room. Externally, the property boasts a large rear enclosed garden which is mainly laid with lawn, Off-road parking is available via the driveway for multiple vehicles in front of the detached garage.
Kitchen - 14' 5'' x 8' 2'' (4.4m x 2.5m)
The Kitchen offers both wall and base units which is fitted with a sink and drainer, a double glazed window, a central heating radiator and laminate flooring.
Lounge - 20' 4'' x 9' 2'' (6.2m x 2.8m)
The Lounge offers a double glazed window, a central heating radiator and carpeted flooring.
Dining Room - 10' 10'' x 8' 6'' (3.3m x 2.6m)
The Dining Room offers a double glazed window, a central heating radiator and carpeted flooring.
Bedroom One - 13' 1'' x 9' 10'' (4.0m x 3.0m)
The First Bedroom offers a double glazed window, a central heating radiator and carpeted flooring.
En-suite - 3' 7'' x 5' 7'' (1.1m x 1.7m)
The En-Suite offers a three piece suite comprising of a toilet,sink and shower and a double glazed window.
Bedroom Two - 7' 10'' x 8' 2'' (2.4m x 2.5m)
The Second Bedroom offers a double glazed window, a central heating radiator and carpeted flooring.
Bedroom Three - 8' 2'' x 6' 11'' (2.5m x 2.1m)
The Third Bedroom offers a double glazed window a central heating radiator and carpeted flooring,
Bedroom Four - 11' 2'' x 11' 2'' (3.4m x 3.4m)
The Fourth Bedroom offers a double glazed window, a central heating radiator and carpeted flooring.
Bedroom Five - 8' 2'' x 8' 6'' (2.5m x 2.6m)
The Fifth Bedroom offers a double glazed window, a central heating radiator and carpeted flooring.
Family Bathroom - 6' 11'' x 5' 11'' (2.1m x 1.8m)
The Family Bathroom offers a three piece suite comprising of a toilet,sink and bath, a double glazed window, a central heating radiator and laminate flooring.
Shower Room - 5' 9'' x 6' 6'' (1.75m x 1.99m)
The Shower Room offers a three piece suite comprising of a toilet,sink and shower, a double glazed window, a central heating radiator and laminate flooring.
Council Tax Band: D
Tenure: Leasehold
Lease Years Remaining: 989
Service Charge: £192.00 per year
Kitchen - 14' 5'' x 8' 2'' (4.4m x 2.5m)
The Kitchen offers both wall and base units which is fitted with a sink and drainer, a double glazed window, a central heating radiator and laminate flooring.
Lounge - 20' 4'' x 9' 2'' (6.2m x 2.8m)
The Lounge offers a double glazed window, a central heating radiator and carpeted flooring.
Dining Room - 10' 10'' x 8' 6'' (3.3m x 2.6m)
The Dining Room offers a double glazed window, a central heating radiator and carpeted flooring.
Bedroom One - 13' 1'' x 9' 10'' (4.0m x 3.0m)
The First Bedroom offers a double glazed window, a central heating radiator and carpeted flooring.
En-suite - 3' 7'' x 5' 7'' (1.1m x 1.7m)
The En-Suite offers a three piece suite comprising of a toilet,sink and shower and a double glazed window.
Bedroom Two - 7' 10'' x 8' 2'' (2.4m x 2.5m)
The Second Bedroom offers a double glazed window, a central heating radiator and carpeted flooring.
Bedroom Three - 8' 2'' x 6' 11'' (2.5m x 2.1m)
The Third Bedroom offers a double glazed window a central heating radiator and carpeted flooring,
Bedroom Four - 11' 2'' x 11' 2'' (3.4m x 3.4m)
The Fourth Bedroom offers a double glazed window, a central heating radiator and carpeted flooring.
Bedroom Five - 8' 2'' x 8' 6'' (2.5m x 2.6m)
The Fifth Bedroom offers a double glazed window, a central heating radiator and carpeted flooring.
Family Bathroom - 6' 11'' x 5' 11'' (2.1m x 1.8m)
The Family Bathroom offers a three piece suite comprising of a toilet,sink and bath, a double glazed window, a central heating radiator and laminate flooring.
Shower Room - 5' 9'' x 6' 6'' (1.75m x 1.99m)
The Shower Room offers a three piece suite comprising of a toilet,sink and shower, a double glazed window, a central heating radiator and laminate flooring.
Council Tax Band: D
Tenure: Leasehold
Lease Years Remaining: 989
Service Charge: £192.00 per year
