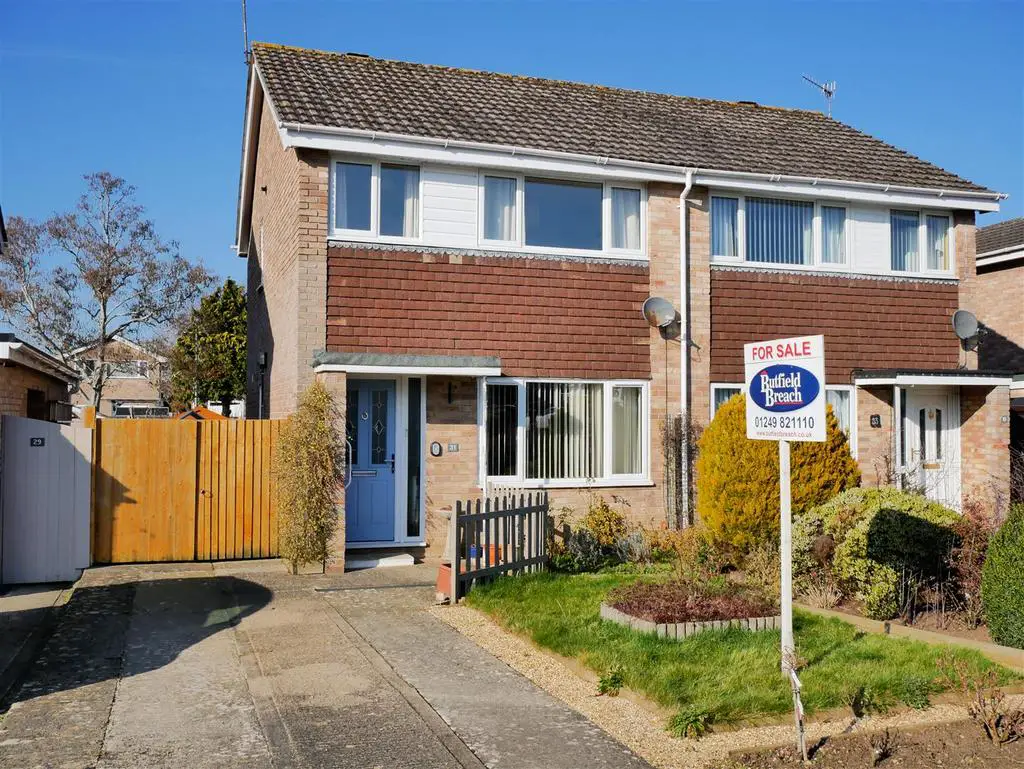
House For Sale £265,000
A three bedroom semi detached home placed in a cul-de-sac and with landscaped gardens to both front and rear. The rear garden has both southerly and westerly aspects. The home enjoys a dining kitchen plus a generous living room. The three bedrooms include two large doubles and they are supported by a four piece family bathroom. The drive can accommodate a number of vehicles and it extends down the side of the home. Gas centrally heated and double glazed.
Entrance Hall - Tile floor. Stairs rise to the first floor. Door to the living room. Window and door with privacy glass.
Living Room - 4.95m x 3.68m (16'3 x 12'1) - A window offers a view out over the landscaped front garden. There is room for sofas and further items of furniture to complement. Glazed French doors open to the fitted dining kitchen.
Dining Kitchen - 4.65m x3.51m (15'3 x11'6) - The room is arranged to offer a natural space for a large dining table and chairs. A window views out over the rear garden and patio doors open onto the rear patio- expanding the living space in fine weather. There is a selection of fitted wall and floor cabinets with work surfaces. Inset one and a half sink and drainer. Space for a cooker and space for a washing machine. Room is been allowed for a fridge freezer. Under stairs store cupboard. A door leads out to the side.
First Floor Landing - Window with privacy glass. Doors lead to the bedrooms and to the bathroom. Airing cupboard houses the gas central heating boiler.
Bedroom One - 3.20m x 2.77m plus wardrobe (10'6 x 9'1 plus wardr - Impressive in size the main bedroom has a window that views out over the cul-de-sac and the front garden. There is room for a super king-size bed and further items of bedroom furniture. Built-in wardrobe.
Bedroom Two - 3.73m x 2.77m (12'3 x 9'1) - Another generous bedroom with a built-in wardrobe and space from large double bed. Room for extra furnishing. A window offers a view out over the rear garden.
Bedroom Three - 2.74m x 1.85m including bulkhead (9' x 6'1 includi - a window views out over the front garden and cul-de-sac. An ideal single bedroom or the opportunity of making it a study.
Four Piece Bathroom - 2.29m x 1.85m (7'6 x 6'1) - The suite offers a shower cubicle placed to one corner, water closet, pedestal wash basin and a panel enclosed bath. Chrome towel rail radiator. Attractive tile finishes. Window with privacy glass.
Front Drive - A wide drive offers parking for a number of vehicles. Double gates lead down the side to offer further parking.
Front Garden - This garden area has a number of flower beds that are stocked with mature planting. There is lawn and a shingled pathway edges around this garden area.
Rear Landscaped Garden - Adjacent to the home is a patio area for outside dining and entertaing. There is a high raised feature bed. The remainder of the garden is organised with cultivation in mind with a number of raised beds. Timber shed.
Entrance Hall - Tile floor. Stairs rise to the first floor. Door to the living room. Window and door with privacy glass.
Living Room - 4.95m x 3.68m (16'3 x 12'1) - A window offers a view out over the landscaped front garden. There is room for sofas and further items of furniture to complement. Glazed French doors open to the fitted dining kitchen.
Dining Kitchen - 4.65m x3.51m (15'3 x11'6) - The room is arranged to offer a natural space for a large dining table and chairs. A window views out over the rear garden and patio doors open onto the rear patio- expanding the living space in fine weather. There is a selection of fitted wall and floor cabinets with work surfaces. Inset one and a half sink and drainer. Space for a cooker and space for a washing machine. Room is been allowed for a fridge freezer. Under stairs store cupboard. A door leads out to the side.
First Floor Landing - Window with privacy glass. Doors lead to the bedrooms and to the bathroom. Airing cupboard houses the gas central heating boiler.
Bedroom One - 3.20m x 2.77m plus wardrobe (10'6 x 9'1 plus wardr - Impressive in size the main bedroom has a window that views out over the cul-de-sac and the front garden. There is room for a super king-size bed and further items of bedroom furniture. Built-in wardrobe.
Bedroom Two - 3.73m x 2.77m (12'3 x 9'1) - Another generous bedroom with a built-in wardrobe and space from large double bed. Room for extra furnishing. A window offers a view out over the rear garden.
Bedroom Three - 2.74m x 1.85m including bulkhead (9' x 6'1 includi - a window views out over the front garden and cul-de-sac. An ideal single bedroom or the opportunity of making it a study.
Four Piece Bathroom - 2.29m x 1.85m (7'6 x 6'1) - The suite offers a shower cubicle placed to one corner, water closet, pedestal wash basin and a panel enclosed bath. Chrome towel rail radiator. Attractive tile finishes. Window with privacy glass.
Front Drive - A wide drive offers parking for a number of vehicles. Double gates lead down the side to offer further parking.
Front Garden - This garden area has a number of flower beds that are stocked with mature planting. There is lawn and a shingled pathway edges around this garden area.
Rear Landscaped Garden - Adjacent to the home is a patio area for outside dining and entertaing. There is a high raised feature bed. The remainder of the garden is organised with cultivation in mind with a number of raised beds. Timber shed.
