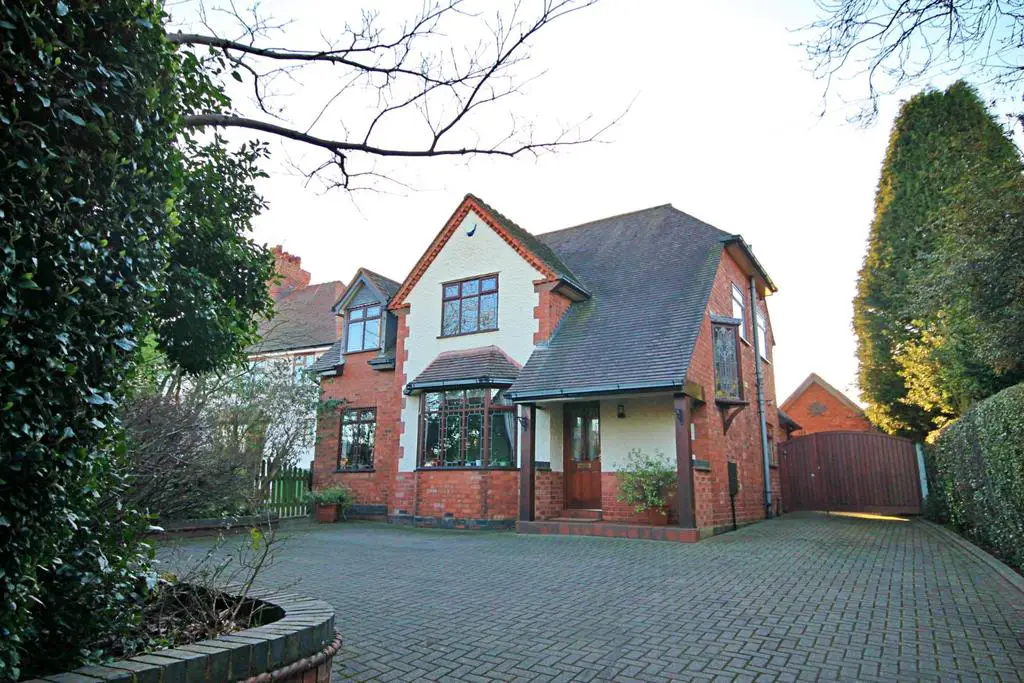
House For Sale £525,000
Situated within one of the areas most sought after locations is this outstanding, traditional and much extended, three-bedroom, detached family home. Packed with charm and character the property sits within a substantial plot, with room for further development ( subject to relevant planning ) and is ideal for those with camper vans or caravans. This substantial home is also close to excellent schools and commuter routes and in brief comprises; entrance hall, dining room, kitchen/breakfast room, cloakroom, lounge, office, family room, detached garage, master bedroom with walk in wardrobe and en-suite, family bathroom and two further bedrooms. To the front and side is a block paved driveway with parking for multiple vehicles and to the rear is a large garden with patio, lawns, workshop, summerhouse, a mature allotment and storage. A FULL RANGE OF ITNERNAL PICTURES WILL BE AVAILABLE SOON.
Kitchen/Breakfast Room - 5.18m x 2.64m' (17' x 8'8') - Double glazed windows to side, access to rear garden, Amtico flooring, a range of wall and base units with granite worktops, integrated dishwasher/fridge and microwave, Arga (electric with gas hob), tiled splash backs, ceiling downlights.
Downstairs W.C - Part tiled walls, ceiling light, wash hand basin, low flush w.c, radiator.
Lounge - 7.39m x 3.40m (24'3" x 11'2") - Double glazed windows to rear, carpet to floor, wall lights, power points, radiator.
Family Room - 3.66m x 2.51m (12' x 8'3") - Double glazed windows to rear,
Office - 4.47m x 2.51m (14'8" x 8'3") - Carpet to floor, ceiling downlights, radiator, power points.
Dining Room - 6.17m x 2.64m (20'3" x 8'8") - Double glazed windows to front, carpet to floor, feature fire place, wall lights, power points, radiator.
Bedroom One - 3.73m x 3.43m (12'3" x 11'3") - Double glazed windows to rear, carpet to floor, ceiling light, power points, radiator.
En-Suite - 2.51m x 1.68m (8'3" x 5'6") - Double glazed windows to rear, tile effect flooring, walk-in shower, part-tiled walls, sink within vanity unit, low flush w.c, radiator.
Walk-In Wardrobe - 2.51m x 1.60m (8'3" x 5'3") - Tile effect flooring, ceiling light, radiator.
Bedroom Two - 3.43m x 3.40m (11'3" x 11'2") - Double glazed windows to front, carpet to floor, ceiling light, power points, radiator.
Bedroom Three - 3.76m x 2.54m (12'4" x 8'4") - Double glazed windows to front, carpet to floor, ceiling light, power points, radiator.
Rear Garden - Beautifully maintained large rear garden with its own veg patch, Summerhouse, detached garage with converted utility area to the rear, block paved pathway, several lawned areas with a range of mature trees and shrubs to the borders. The garden also benefits from a further wooden shed and greenhouse.
Frontage - Large block paved driveway with parking for multiple vehicles.
Family Bathroom - 4.50m x 1.65m (14'9" x 5'5") - Double glazed windows to side, part tiled walls, walk-in shower, bath, wash hand basin, w.c, heated towel rail.
Kitchen/Breakfast Room - 5.18m x 2.64m' (17' x 8'8') - Double glazed windows to side, access to rear garden, Amtico flooring, a range of wall and base units with granite worktops, integrated dishwasher/fridge and microwave, Arga (electric with gas hob), tiled splash backs, ceiling downlights.
Downstairs W.C - Part tiled walls, ceiling light, wash hand basin, low flush w.c, radiator.
Lounge - 7.39m x 3.40m (24'3" x 11'2") - Double glazed windows to rear, carpet to floor, wall lights, power points, radiator.
Family Room - 3.66m x 2.51m (12' x 8'3") - Double glazed windows to rear,
Office - 4.47m x 2.51m (14'8" x 8'3") - Carpet to floor, ceiling downlights, radiator, power points.
Dining Room - 6.17m x 2.64m (20'3" x 8'8") - Double glazed windows to front, carpet to floor, feature fire place, wall lights, power points, radiator.
Bedroom One - 3.73m x 3.43m (12'3" x 11'3") - Double glazed windows to rear, carpet to floor, ceiling light, power points, radiator.
En-Suite - 2.51m x 1.68m (8'3" x 5'6") - Double glazed windows to rear, tile effect flooring, walk-in shower, part-tiled walls, sink within vanity unit, low flush w.c, radiator.
Walk-In Wardrobe - 2.51m x 1.60m (8'3" x 5'3") - Tile effect flooring, ceiling light, radiator.
Bedroom Two - 3.43m x 3.40m (11'3" x 11'2") - Double glazed windows to front, carpet to floor, ceiling light, power points, radiator.
Bedroom Three - 3.76m x 2.54m (12'4" x 8'4") - Double glazed windows to front, carpet to floor, ceiling light, power points, radiator.
Rear Garden - Beautifully maintained large rear garden with its own veg patch, Summerhouse, detached garage with converted utility area to the rear, block paved pathway, several lawned areas with a range of mature trees and shrubs to the borders. The garden also benefits from a further wooden shed and greenhouse.
Frontage - Large block paved driveway with parking for multiple vehicles.
Family Bathroom - 4.50m x 1.65m (14'9" x 5'5") - Double glazed windows to side, part tiled walls, walk-in shower, bath, wash hand basin, w.c, heated towel rail.
