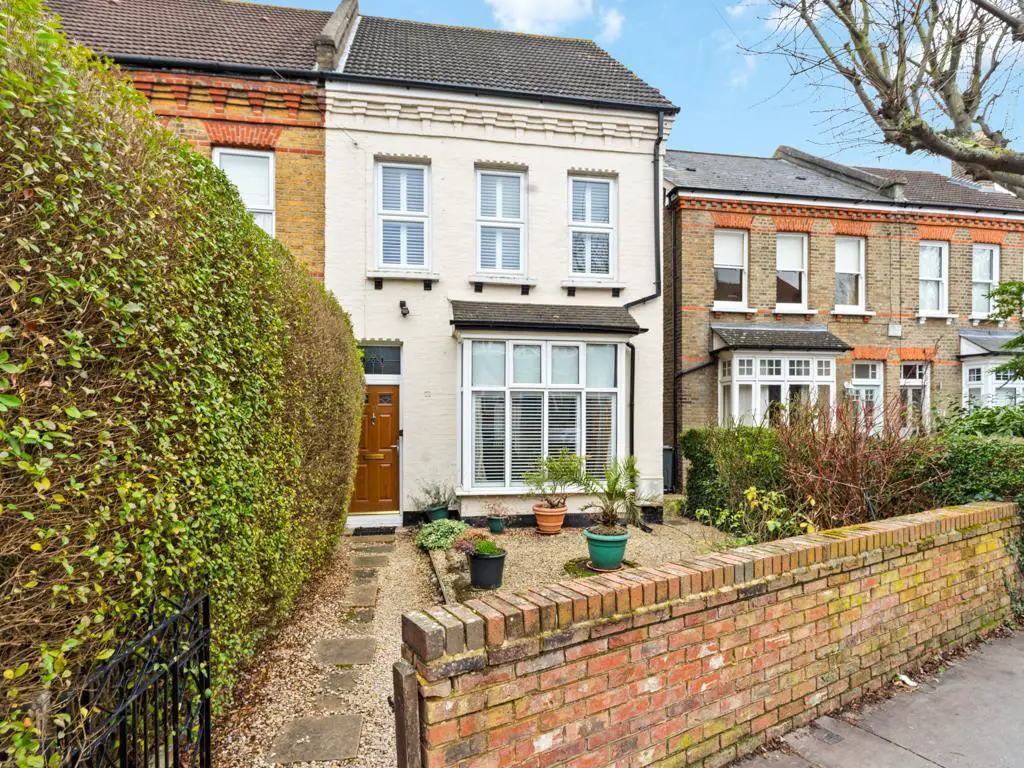
House For Sale £635,000
Occupying over 140 square meters and set over three floors is this Impressive and Attractive Four Double bedroom Period house just a moments walk to Woodside Green. Conveniently positioned for the shops and amenities of both South Norwood High street and Portland Road as well as Addiscombe High street. Woodside tram stop is only a short walk away giving access to East Croydon Beckenham and Wimbledon and for those needing Central Norwood Junction can get you to London Bridge in Just 13 minutes as well as station stops along the Overground Line. This Family house is ideal for those with children with numerous Primary and Secondary schools close by and a number of local parks and outside spaces including the Country Park and Ashburton Park. Features include a 25' Through Lounge separate Breakfast room, modern kitchen, downstairs shower room, upstairs bathroom, four double bedrooms and a spacious garden making this an ideal home.
Freehold - Council Tax Band E - EPC rating D
Entrance Hall - Stairs rising to first floor, doors to Through Lounge and Breakfast room, under stair storage cupboard.
Through Lounge - 7.85m x 3.61m (25'9 x 11'10) - Double glazed window to front, wood effect floor, radiator, feature fireplace, coved ceiling, cornicing, ceiling rose
Breakfast Room - 3.61m x 3.00m (11'10 x 9'10) - Double glazed window, radiator, wood effect floor
Kitchen - 3.51m x 3.00m (11'6 x 9'10) - Double glazed window, stainless steel sink unit with mixer taps, a large range of wall and base units, part tiled walls, plumbed for the washing machine, built in oven, hob and extractor, space for the fridge freezer double glazed door to the garden, space for the gas cooker
Shower Room - Walk in shower, pedestal wash hand basin, low flush w,c, part tiled walls, double rad, tiled floor, extractor, double glazed frosted window
Split Level Landing -
Bedroom One - 4.85m x 3.86m (15'11 x 12'8) - Double glazed windows, radiator, laminate floor, wood effect floor
Bedroom Four - 3.86m x 3.00m (12'8 x 9'10) - Double glazed window, radiator, wood effect floor
Bedroom Three - 3.99m x 3.00m (13'1 x 9'10) - Double glazed window, radiator, wood effect floor
Bathroom - 1.91m x 1.75m (6'3 x 5'9) - Double glazed frosted window, panelled bath with mixer taps with shower attached and shower attachment, part tiled walls and tiled floor, radiator
Second Floor Landing -
Bedroom Two - 4.85m x 3.61m (15'11 x 11'10) - Double glazed window, built in wardrobes
Rear Garden - A lovely garden that is laid to lawn with a patio area, garden shed
Freehold - Council Tax Band E - EPC rating D
Entrance Hall - Stairs rising to first floor, doors to Through Lounge and Breakfast room, under stair storage cupboard.
Through Lounge - 7.85m x 3.61m (25'9 x 11'10) - Double glazed window to front, wood effect floor, radiator, feature fireplace, coved ceiling, cornicing, ceiling rose
Breakfast Room - 3.61m x 3.00m (11'10 x 9'10) - Double glazed window, radiator, wood effect floor
Kitchen - 3.51m x 3.00m (11'6 x 9'10) - Double glazed window, stainless steel sink unit with mixer taps, a large range of wall and base units, part tiled walls, plumbed for the washing machine, built in oven, hob and extractor, space for the fridge freezer double glazed door to the garden, space for the gas cooker
Shower Room - Walk in shower, pedestal wash hand basin, low flush w,c, part tiled walls, double rad, tiled floor, extractor, double glazed frosted window
Split Level Landing -
Bedroom One - 4.85m x 3.86m (15'11 x 12'8) - Double glazed windows, radiator, laminate floor, wood effect floor
Bedroom Four - 3.86m x 3.00m (12'8 x 9'10) - Double glazed window, radiator, wood effect floor
Bedroom Three - 3.99m x 3.00m (13'1 x 9'10) - Double glazed window, radiator, wood effect floor
Bathroom - 1.91m x 1.75m (6'3 x 5'9) - Double glazed frosted window, panelled bath with mixer taps with shower attached and shower attachment, part tiled walls and tiled floor, radiator
Second Floor Landing -
Bedroom Two - 4.85m x 3.61m (15'11 x 11'10) - Double glazed window, built in wardrobes
Rear Garden - A lovely garden that is laid to lawn with a patio area, garden shed
Houses For Sale Woodside Green
Houses For Sale Woodside Avenue
Houses For Sale Woodside Park
Houses For Sale Cobden Path
Houses For Sale Belmont Road
Houses For Sale Dundee Road
Houses For Sale Spring Lane
Houses For Sale Grasmere Road
Houses For Sale Denmark Road
Houses For Sale Cobden Road
Houses For Sale Portland Road
Houses For Sale Woodside Avenue
Houses For Sale Woodside Park
Houses For Sale Cobden Path
Houses For Sale Belmont Road
Houses For Sale Dundee Road
Houses For Sale Spring Lane
Houses For Sale Grasmere Road
Houses For Sale Denmark Road
Houses For Sale Cobden Road
Houses For Sale Portland Road