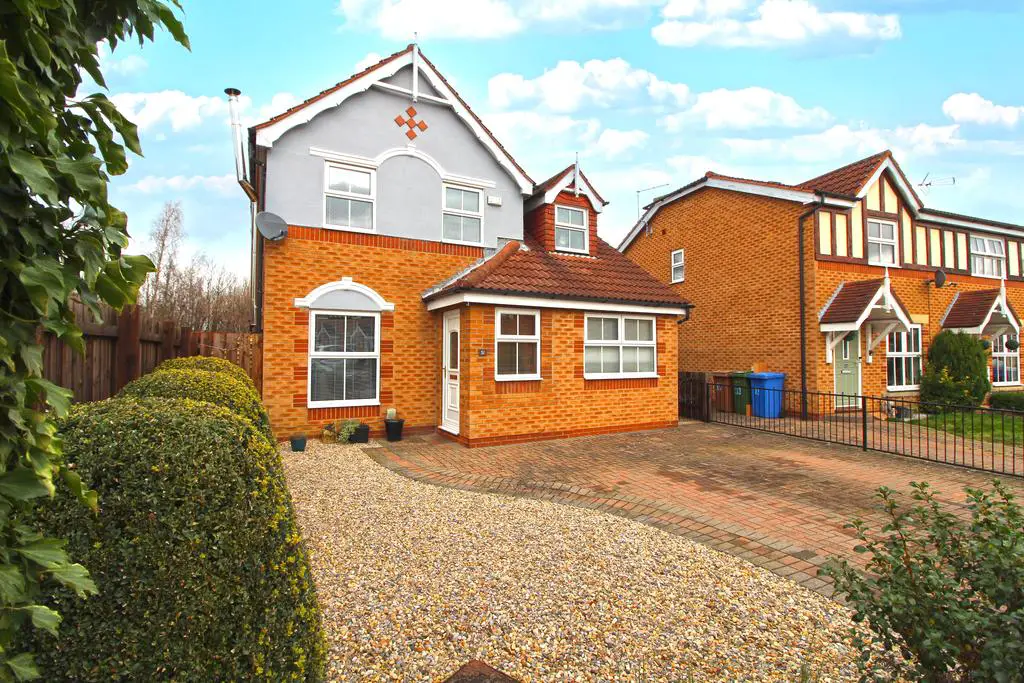
House For Sale £300,000
DESCRIPTION
This well presented detached house has a lot to offer a family within the versatile accommodation which on the ground floor includes a garage conversion suitable as a home office, further snug or fourth bedroom, and a rear extension where further living space opens out to the garden. To the first floor three nicely sized bedrooms are served by a spacious en-suite and main bathroom. The altered layout has created a contemporary L-shaped open plan living space at the rear where a well appointed modern kitchen opens to a living and dining area with double doors leading to a low maintenance garden. No fighting for parking space, with a large multi car paved forecourt.
LOCATION
Marchant Close is a cul-de-sac comprising a variety of houses and bungalows which is located on the outskirts of Beverley, just off the town's northern bypass, Grange Way. This location enjoys speedy access to routes leading from Beverley to Hull, York, Driffield and the east coast. Local schools are the Molescroft Primary and Longcroft Senior School and although it is about a two mile car journey into the town centre, on foot a carefully planned route is much shorter. Beverley is an historic market town, with a vibrant town centre full of shopping and recreational opportunities, and a full range of sporting and public transport facilities.
THE ACCOMMODATION COMPRISES:
GROUND FLOOR
Entrance Hall: Radiator.
Study / Snug / Bedroom Four: Having been converted from a garage this property would suit a variety of purposes. Two radiators, dado rail and ceiling coving.
Lounge: Features a wood burning stove with modern tiled hearth and back. Understairs cupboard, radiator, ceiling coving and dado rail. Glazed double doors lead to:
Living / Dining Area: With a pair of French doors to the rear garden, radiator and ceiling coving. Open plan to:
Kitchen: Well equipped with Shaker-style cabinets along three walls including woodblock-effect work surfaces with inset sink and 5-ring gas hob with extractor hood above. Dish-washing machine, wine cooler, fridge and freezer.
Rear Entrance: With radiator and large cupboard including plumbing for automatic washing machine.
FIRST FLOOR
Landing: Airing cupboard with radiator. Loft access hatch.
Bedroom One: Radiator and ceiling coving.
En Suite Shower Room: With approx. half height wall tiling and suite comprising low level WC, pedestal wash-hand basin and quadrant shower unit. Radiator.
Bedroom Two: Built-in storage cupboard, radiator and ceiling coving.
Bedroom Three: Fitted with furniture comprising two double wardrobes and over-bed storage. Radiator and ceiling coving.
Family Bathroom: With wall and floor tiling. A white suite comprises panelled bath with mixer taps, shower fitment and screen. Low level toilet suite and pedestal wash-hand basin. Radiator.
EXTERNAL
At the front of the property a large block paved driveway provides ample parking space with borders to one side. The garden at the rear is mainly hard landscaped with a deck, areas of gravel with planted borders and an area of artificial grass. Garden shed with electric light and power.
Heating and Insulation: The property has gas-fired radiator central heating and uPVC double glazing.
Services: All mains services are connected to the property. None of the services or installations have been tested.
Council Tax: Council Tax is payable to the East Riding of Yorkshire Council. The property is shown in the Council Tax Property Bandings List in Valuation Band 'C' (verbal enquiry only).
Tenure: Freehold. Vacant possession upon completion.
Viewing: Strictly by appointment with the agent's Beverley office. Telephone:[use Contact Agent Button].
Houses For Sale Wilberforce Way
Houses For Sale Beverley Drive
Houses For Sale Marchant Close
Houses For Sale Rigby Close
Houses For Sale Johnston Court
Houses For Sale Ings Road
Houses For Sale Hudson Way
Houses For Sale Grange Way
Houses For Sale Carr Road
Houses For Sale Pighill Lane
