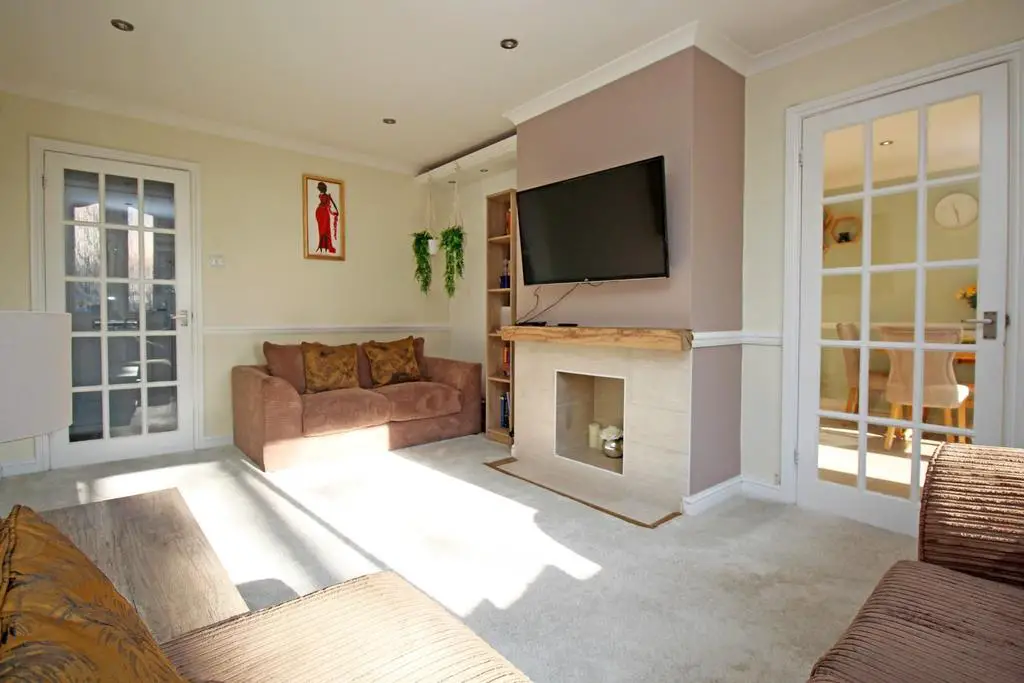
House For Sale £315,000
Located in the Shephall area of Stevenage is this spacious two double bedroom terraced house which is presented in very good condition. With primary and secondary schools close by there are several shops and amenities within walking distance and Stevenage mainline station is approximately 2 miles away. Internal accommodation comprises Entance Hall, Lounge with sliding doors to Rear Garden, Fitted Kitchen/Diner with breakfast bar and space for dining table, two sizable double bedrooms and a three piece family Bathroom. The property also benefits from a South Facing Rear Garden and a driveway to the front for one vehicle with charging point for electric vehicles.
Entrance Hall - Front door into property. Frsoted double glazed window to front aspect. Laminate flooring. Radiator. Stairs to first floor. Glass panelled door into Lounge.
Lounge - 4.70m x 3.18m (15'5" x 10'5") - Carpeted. Spot lighting. radiator. Double glazed sliding door to Rear Garden. Glass panelled door to Kitchen/Diner.
Kitchen / Diner - 5.66m x 2.84m (18'7" x 9'4") - Tiled flooring. Spot lighting. Radiator. Fitted in a range of matching wall and base units with counter over. Stainless steel one and half sink with drainer and mixer tap. Integrated fridge/freezer. Plumbed for washing machine. Five ring gas hob with oven below and extractor hood above. Breakfast bar for two stools. Space for dining table. Double glazed windows to front aspect and double glazed double doors to Rear Garden.
First Floor -
Landing - Carpeted. Radiator. Double glazed window to front aspect. Doors to Bedrooms and Bathroom. Access to loft.
Bedroom One - 4.70m x 3.18m (15'5" x 10'5") - Carpeted. Spot lighting. Radiator. Storage cupboard. Airing cupboard housing boiler (circa three years old). Double glazed windows to rear aspect.
Bedroom Two - 3.48m x 2.84m (11'5" x 9'4") - Carpeted. Spot lighting. Radiator. Double glazed windows to rear aspect.
Bathroom - Vinyl flooring. Tiled walls. Spot lighting. Heated towel rail. Low level WC. L-shaped bath with shower over. Wash hand basin set into counter with storage cupboards below. Wall mounted mirrored cabinet. Frosted double glazed window to front aspect.
Outside -
Front - Paved driveway for one vehicle. Charging point for electric cars. Steps down to front door of property.
Rear Garden - Panelled fence surround. Patio Terrace. Laid to lawn in the main. External electric points. Raised flower beds. Large garden shed. Rear gate to exterior of the property.
Agents Notes - Details have been approved by our vendor. An EPC is available.
COUNCIL TAX: Band C = £1,758.11 per annum.
Entrance Hall - Front door into property. Frsoted double glazed window to front aspect. Laminate flooring. Radiator. Stairs to first floor. Glass panelled door into Lounge.
Lounge - 4.70m x 3.18m (15'5" x 10'5") - Carpeted. Spot lighting. radiator. Double glazed sliding door to Rear Garden. Glass panelled door to Kitchen/Diner.
Kitchen / Diner - 5.66m x 2.84m (18'7" x 9'4") - Tiled flooring. Spot lighting. Radiator. Fitted in a range of matching wall and base units with counter over. Stainless steel one and half sink with drainer and mixer tap. Integrated fridge/freezer. Plumbed for washing machine. Five ring gas hob with oven below and extractor hood above. Breakfast bar for two stools. Space for dining table. Double glazed windows to front aspect and double glazed double doors to Rear Garden.
First Floor -
Landing - Carpeted. Radiator. Double glazed window to front aspect. Doors to Bedrooms and Bathroom. Access to loft.
Bedroom One - 4.70m x 3.18m (15'5" x 10'5") - Carpeted. Spot lighting. Radiator. Storage cupboard. Airing cupboard housing boiler (circa three years old). Double glazed windows to rear aspect.
Bedroom Two - 3.48m x 2.84m (11'5" x 9'4") - Carpeted. Spot lighting. Radiator. Double glazed windows to rear aspect.
Bathroom - Vinyl flooring. Tiled walls. Spot lighting. Heated towel rail. Low level WC. L-shaped bath with shower over. Wash hand basin set into counter with storage cupboards below. Wall mounted mirrored cabinet. Frosted double glazed window to front aspect.
Outside -
Front - Paved driveway for one vehicle. Charging point for electric cars. Steps down to front door of property.
Rear Garden - Panelled fence surround. Patio Terrace. Laid to lawn in the main. External electric points. Raised flower beds. Large garden shed. Rear gate to exterior of the property.
Agents Notes - Details have been approved by our vendor. An EPC is available.
COUNCIL TAX: Band C = £1,758.11 per annum.
Houses For Sale Godfrey Close
Houses For Sale Oxleys Road
Houses For Sale Warners Close
Houses For Sale The Hyde
Houses For Sale Wigram Way
Houses For Sale Hydean Way
Houses For Sale Hyde Green East
Houses For Sale Breakspear
Houses For Sale Wortham Way
Houses For Sale Randals Hill
Houses For Sale Unwin Road
Houses For Sale The Paddocks
Houses For Sale Oxleys Road
Houses For Sale Warners Close
Houses For Sale The Hyde
Houses For Sale Wigram Way
Houses For Sale Hydean Way
Houses For Sale Hyde Green East
Houses For Sale Breakspear
Houses For Sale Wortham Way
Houses For Sale Randals Hill
Houses For Sale Unwin Road
Houses For Sale The Paddocks
