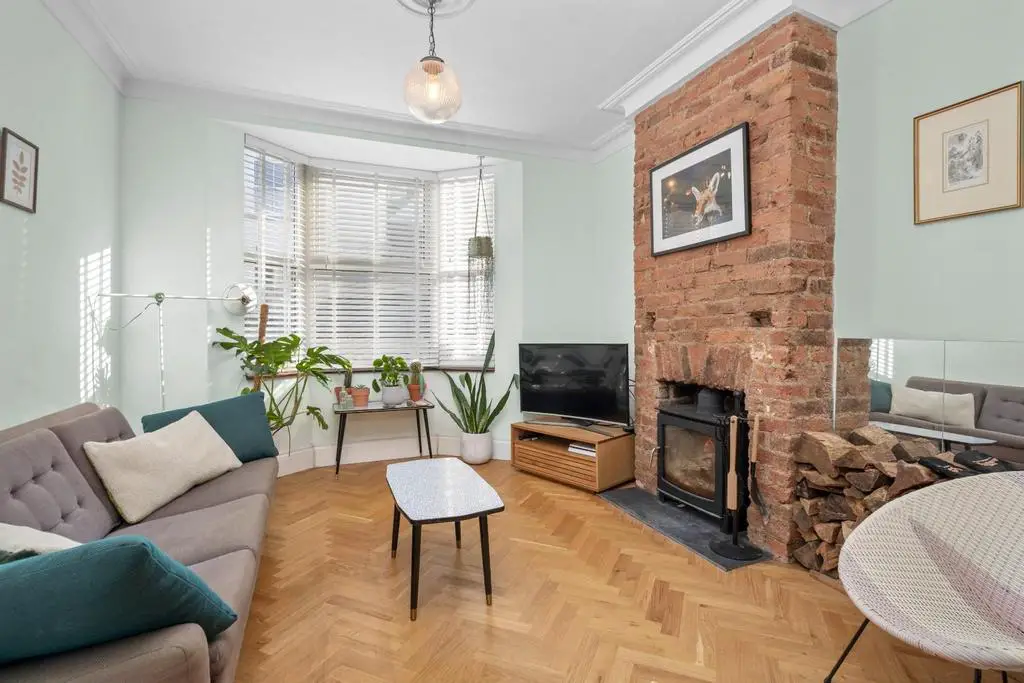
House For Sale £550,000
This BEAUTIFUL 3 BEDROOM TERRACED HOUSE is situated in the SOUGHT-AFTER HANOVER AREA and is presented in EXCELLENT DECORATIVE ORDER with modern kitchen and bathroom and SPACIOUS THROUGH LOUNGE/DINING ROOM. All three bedrooms are WELL PROPORTIONED. The property offers GOOD SIZED ACCOMMODATION and is offered for sale with NO CHAIN. Internal viewing is highly recommended. Energy Rating: C70 Exclusive to Maslen Estate Agents
WHAT THE OWNERS SAY:
This property has been a lovely house to call home for the past three years and we hope its new owners love it as much as we have. It's very well situated in Hanover with The Flowerpot Bakery a few minutes walk away and the abundance of Hanover pubs all within walking distance. It's also within the catchment area for two outstanding Ofstead rated schools. We've spent the last 3 years renovating the house and reinstating its beautiful Victorian features. The newly fitted wood burner makes it very cosy in winter. We will miss our neighbours who have been a pleasure to meet and live alongside."
Front door to:
Hallway - Radiator, oak parquet flooring.
Through Lounge/Diner - Dual aspect room with double glazed bay window overlooking front and double glazed window to rear, radiator, fitted log burner set on hearth, oak parquet flooring, coved ceiling, exposed brick chimney breast.
Kitchen - Fitted kitchen with range of base units with worktop surfaces over, one and a half bowl sink & drainer unit, inset gas cooker point, space for fridge/freezer, space & plumbing for washing machine, wall mounted 'Vaillant' boiler, tiled splashbacks & flooring, wall mounted shelving, understairs storage, double glazed window to side.
Rear Lobby - Tiled flooring, double glazed door to rear garden, fitted linen cupboard with factory lagged water cylinder, slatted shelving, wall mounted heating thermostat control.
Bathroom - White suite comprising panel enclosed bath with wall mounted shower fitment over, wall mounted wash hand basin, low level WC with push button flush & concealed cistern. Chrome ladder style heated towel rail, tiled walls & flooring, double glazed patterned window.
Half Landing -
Bedroom 3 - Double glazed window overlooking rear, radiator, wall mounted shelving.
First Floor Landing - Loft hatch with pull down ladder accessing boarded loft with 2 x Velux double glazed windows.
Bedroom 2 - Double glazed window overlooking rear, radiator, wooden flooring, chimney breast recess with shelf, coved ceiling.
Bedroom 1 - Double glazed bay window overlooking front, radiator, shelving to chimney breast recesses, coved ceiling
Outside -
Rear Garden - Paved patio garden with fenced boundaries, outside tap, flower borders with raised edging.
Front Garden - Walled front garden with path to front door.
Total Approx Floor Area - 73.3 sq.m (789 sq.ft)
Parking Zone V -
Council Tax Band C -
V2 -
WHAT THE OWNERS SAY:
This property has been a lovely house to call home for the past three years and we hope its new owners love it as much as we have. It's very well situated in Hanover with The Flowerpot Bakery a few minutes walk away and the abundance of Hanover pubs all within walking distance. It's also within the catchment area for two outstanding Ofstead rated schools. We've spent the last 3 years renovating the house and reinstating its beautiful Victorian features. The newly fitted wood burner makes it very cosy in winter. We will miss our neighbours who have been a pleasure to meet and live alongside."
Front door to:
Hallway - Radiator, oak parquet flooring.
Through Lounge/Diner - Dual aspect room with double glazed bay window overlooking front and double glazed window to rear, radiator, fitted log burner set on hearth, oak parquet flooring, coved ceiling, exposed brick chimney breast.
Kitchen - Fitted kitchen with range of base units with worktop surfaces over, one and a half bowl sink & drainer unit, inset gas cooker point, space for fridge/freezer, space & plumbing for washing machine, wall mounted 'Vaillant' boiler, tiled splashbacks & flooring, wall mounted shelving, understairs storage, double glazed window to side.
Rear Lobby - Tiled flooring, double glazed door to rear garden, fitted linen cupboard with factory lagged water cylinder, slatted shelving, wall mounted heating thermostat control.
Bathroom - White suite comprising panel enclosed bath with wall mounted shower fitment over, wall mounted wash hand basin, low level WC with push button flush & concealed cistern. Chrome ladder style heated towel rail, tiled walls & flooring, double glazed patterned window.
Half Landing -
Bedroom 3 - Double glazed window overlooking rear, radiator, wall mounted shelving.
First Floor Landing - Loft hatch with pull down ladder accessing boarded loft with 2 x Velux double glazed windows.
Bedroom 2 - Double glazed window overlooking rear, radiator, wooden flooring, chimney breast recess with shelf, coved ceiling.
Bedroom 1 - Double glazed bay window overlooking front, radiator, shelving to chimney breast recesses, coved ceiling
Outside -
Rear Garden - Paved patio garden with fenced boundaries, outside tap, flower borders with raised edging.
Front Garden - Walled front garden with path to front door.
Total Approx Floor Area - 73.3 sq.m (789 sq.ft)
Parking Zone V -
Council Tax Band C -
V2 -
Houses For Sale Bentham Road
Houses For Sale Carlyle Street
Houses For Sale Arnold Street
Houses For Sale Elm Grove
Houses For Sale Queen's Park Road
Houses For Sale Pankhurst Avenue
Houses For Sale Lynton Street
Houses For Sale Whichelo Road
Houses For Sale St Lukes Road
Houses For Sale Down Terrace
Houses For Sale Luther Street
Houses For Sale Bonchurch Road
Houses For Sale Islingword Place
Houses For Sale Carlyle Street
Houses For Sale Arnold Street
Houses For Sale Elm Grove
Houses For Sale Queen's Park Road
Houses For Sale Pankhurst Avenue
Houses For Sale Lynton Street
Houses For Sale Whichelo Road
Houses For Sale St Lukes Road
Houses For Sale Down Terrace
Houses For Sale Luther Street
Houses For Sale Bonchurch Road
Houses For Sale Islingword Place
