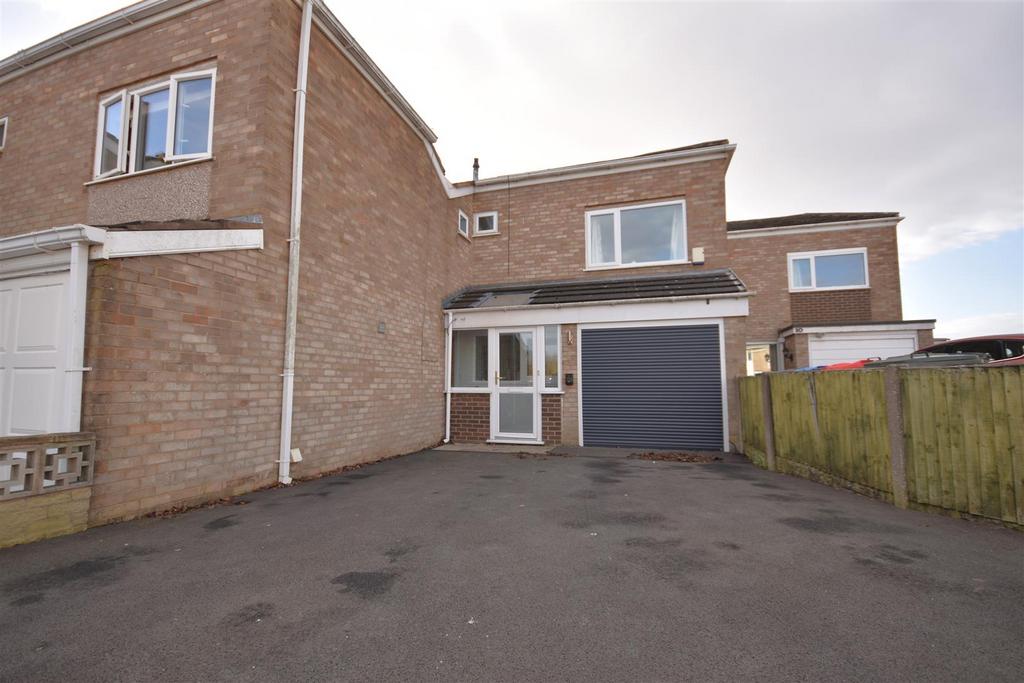
House For Sale £230,000
*No Onward Chain - Ideal First Time Buy - Highly Sought After Location - Deceptively Spacious - Southerly Rear Garden*
Hewitt Adams are delighted to market this beautifully presented three bedroom house on the ever so popular Sutton Avenue. The property is ideally located a stones throw from excellent local amenities, good transport links and a catchment for high acclaimed schools including Woodfall Primary School rated outstanding by Ofsted. This property would make a fantastic first time buy or investment opportunity.
Further boasting gas central heating, double glazed windows throughout, fully fitted alarm and off road parking.
In brief the property accommodation comprises; porch, entrance hall, kitchen, spacious lounge/diner. To the first floor there are two double bedrooms, a good size single bedroom and a modern shower room with separate WC.
Externally to the front of the property there is a tarmac driveway providing off road parking, and a fence boundary, garage access.
The rear garden is southerly facing and is relatively low maintenance with fenced boundaries, stocked borders, decked area, and patio.
*Early viewing is highly advised, please call to arrange your viewing*
Porch - 3.73m x 1.32m (12'03 x 4'04) - uPVC front door to porch, window to front aspect, laminate flooring, doors to;
Hall - 3.02m x 1.42m (9'11 x 4'08) - Stairs to first floor, central heating radiator, openings to;
Living Room - 13.46m x 4.22m (44'02 x 13'10) - Sliding doors leading outside, windows to rear, gas fire with feature surround, central heating radiator.
Kitchen - 3.86m x 2.36m (12'08 x 7'09) - A modern kitchen comprising a range of well appointed high gloss wall and base units with complimentary work surfaces incorporating sink and drainer with mixer tap, appliances includes; dishwasher, fridge, freezer, washer/dryer, cooker, gas hob with extractor, window to front elevation, inset spotlights, central heating radiator.
Landing - Storage cupboard, doors to;
Bedroom 1 - 3.81m x 3.91m (12'06 x 12'10) - Window to front elevation, central heating radiator.
Bedroom 2 - 3.84m x 3.25m (12'07 x 10'08) - Window to rear elevation, central heating radiator.
Bedroom 3 - 4.24m x 1.83m (13'11 x 6'00) - Window to rear elevation, central heating radiator.
Wc - 1.68m x 0.86m (5'06 x 2'10) - WC, part tiled, window to front aspect.
Shower Room - 2.41m x 2.01m (7'11 x 6'07) - A modern shower room comprising; large walk in shower, wash hand basin with vanity unit, vertical central heating radiator, wall mounted vanity unit, inset spotlights, window to front.
Garage - Electric roller door, lighting and power.
Hewitt Adams are delighted to market this beautifully presented three bedroom house on the ever so popular Sutton Avenue. The property is ideally located a stones throw from excellent local amenities, good transport links and a catchment for high acclaimed schools including Woodfall Primary School rated outstanding by Ofsted. This property would make a fantastic first time buy or investment opportunity.
Further boasting gas central heating, double glazed windows throughout, fully fitted alarm and off road parking.
In brief the property accommodation comprises; porch, entrance hall, kitchen, spacious lounge/diner. To the first floor there are two double bedrooms, a good size single bedroom and a modern shower room with separate WC.
Externally to the front of the property there is a tarmac driveway providing off road parking, and a fence boundary, garage access.
The rear garden is southerly facing and is relatively low maintenance with fenced boundaries, stocked borders, decked area, and patio.
*Early viewing is highly advised, please call to arrange your viewing*
Porch - 3.73m x 1.32m (12'03 x 4'04) - uPVC front door to porch, window to front aspect, laminate flooring, doors to;
Hall - 3.02m x 1.42m (9'11 x 4'08) - Stairs to first floor, central heating radiator, openings to;
Living Room - 13.46m x 4.22m (44'02 x 13'10) - Sliding doors leading outside, windows to rear, gas fire with feature surround, central heating radiator.
Kitchen - 3.86m x 2.36m (12'08 x 7'09) - A modern kitchen comprising a range of well appointed high gloss wall and base units with complimentary work surfaces incorporating sink and drainer with mixer tap, appliances includes; dishwasher, fridge, freezer, washer/dryer, cooker, gas hob with extractor, window to front elevation, inset spotlights, central heating radiator.
Landing - Storage cupboard, doors to;
Bedroom 1 - 3.81m x 3.91m (12'06 x 12'10) - Window to front elevation, central heating radiator.
Bedroom 2 - 3.84m x 3.25m (12'07 x 10'08) - Window to rear elevation, central heating radiator.
Bedroom 3 - 4.24m x 1.83m (13'11 x 6'00) - Window to rear elevation, central heating radiator.
Wc - 1.68m x 0.86m (5'06 x 2'10) - WC, part tiled, window to front aspect.
Shower Room - 2.41m x 2.01m (7'11 x 6'07) - A modern shower room comprising; large walk in shower, wash hand basin with vanity unit, vertical central heating radiator, wall mounted vanity unit, inset spotlights, window to front.
Garage - Electric roller door, lighting and power.