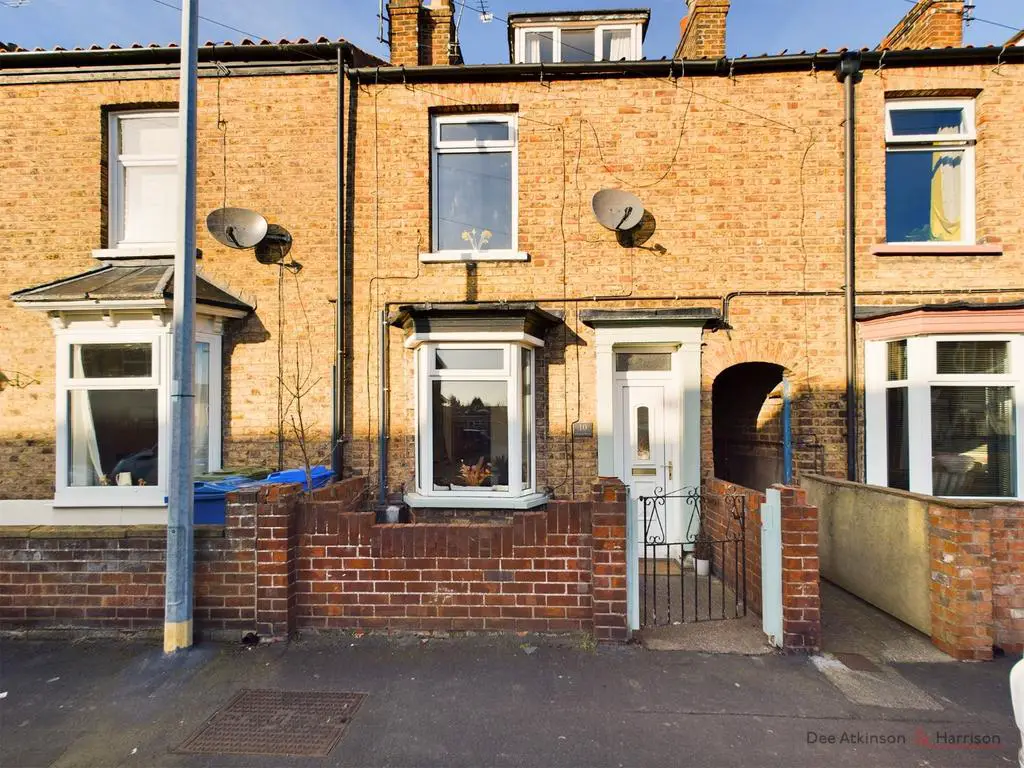
House For Sale £170,000
The property briefly comprises:- entrance into a cosy lounge, open plan kitchen/dining area, to the first floor is two bedrooms and a family bathroom as well as an additional second floor with double bedroom. There is also a garden to the rear with storage shed and on street parking.
LOCATION
Driffield is a traditional established market town which earned its title as Capital of the Wolds by virtue of its central position within the county. The larger towns of Bridlington, Beverley and Malton and cities of York and Hull are within easy travelling distance either by road, rail or bus.
THE ACCOMMODATION COMPRISES:-
LOUNGE- 10'6 (3.21m) x 11'11 (3.65m)
Bay window with window seat and door to the front aspect, log burner with slate hearth, storage cupboard, radiator, TV point and power points.
DINING AREA- 13'4 (4.07) x 11'11 (3.64m)
Feature fireplace, stairs leading to the first floor landing, laminated flooring and power points.
KITCHEN- 10'3 (3.14m) x 10'9 (3.30m)
Window to the side aspect, window and door to the rear aspect, a range of wall and base units, tiled splash back, integrated fridge, integrated freezer, sink with drainer unit, space/plumbing for washing machine, breakfast bar with gas hob, electric oven, laminated flooring, radiator and power points.
FIRST FLOOR LANDING
To the top of the stairs is an additional step either side and power point.
BEDROOM ONE- 10'7 (3.23m) x 15'6 (4.73m)
Window to the front aspect, coving, small walk in cupboard, radiator, TV point and power points.
BEDROOM TWO- 10'6 (3.22m) x 8'6 (2.60m)
Window to the rear aspect, combi-boiler, stairs leading to the third bedroom, radiator and power points.
BEDROOM THREE- 12'3 (3.74m) x 14'0 (4.28m)
Window to the front aspect and power points.
BATHROOM- 6'9 (2.07m) x 6'10 (2.60m)
Opaque window to the rear aspect, panelled walls, four piece bathroom suite comprising:- low flush WC, sink with pedestal, free standing roll top bath with shower, fully tiled shower cubicle, laminated flooring and heated towel rail.
GARDEN
Nicely sized garden which has a fully enclosed yard, it also leads up to a lawned area with rear gate access. The garden also benefits from a large garden shed with sliding doors.
PARKING
On street parking.
SERVICES
Understood to all be connected to mains.
TENURE
The property is Freehold and offered with the benefit of vacant possession upon completion.
COUNCIL TAX BAND
Council Tax is payable to the East Riding of Yorkshire Council. The property is shown on the Council Tax Property Bandings List in Valuation Band 'A'.
EPC- E
VIEWING
Strictly by appointment with the sole agents.
