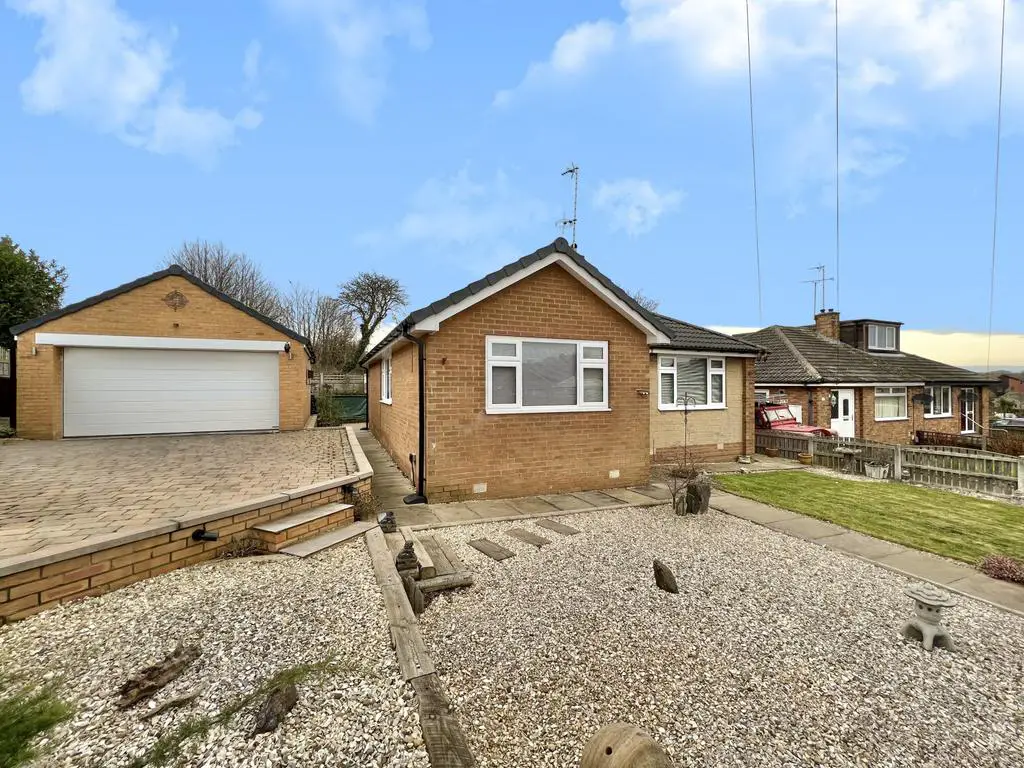
House For Sale £330,000
Situated on this substantial corner plot is a truly immaculate three bedroom detached bungalow located on Pondfields Drive in Kippax. To a high standard throughout, this fine home offers spacious rooms throughout and the internal layout comprises in brief: entrance hallway, kitchen, dining room / bedroom 3, lounge, two further double bedrooms and a luxorious house bathroom. Benefits from double glazing and gas central heating. Externally, the property is surrounded by low maintenance garden space. To the front is a low maintenance garden with pebbled and lawn areas. To the side is a block paved driveway that allows off road parking for several vehicles which leads to a double detached garage with power and lighting. To the rear is an Indian Sandstone private garden. Also to the rear is a garden shed which benefits from electric. Call Tudor Sales & Lettings today for more information or to arrange a viewing on[use Contact Agent Button].
Property additional info
Kitchen: 10' 9" x 8' 4" (3.28m x 2.54m)
Fitted with a range of oak wall and base units. Laminated worktops and upstands. Sink and tap. Integrated appliances include, oven, microwave, fridge freezer, washing machine and dishwasher. Induction hob with splashback and extractor hood over. Tiled splashbacks. Tiled flooring. Central heating radiator. Double glazed window. Composite door leads to the side.
Living room: 16' 6" x 12' 2" (5.03m x 3.71m)
A tastefully decorated, light and airy lounge with feature fireplace. Central heating radiator. Coving to ceiling. Two double glazed windows.
Bedroom 1: 11' 9" x 11' 9" (3.58m x 3.58m)
Double bedroom with double glazed window. Central heating radiator. Coving to ceiling. Points for wall mounted television.
Bedroom 2: 11' 8" x 9' 8" (3.56m x 2.95m)
Double bedroom with double glazed window. Central heating radiator. Points for wall mounted television.
Dining room / Bedroom 3: 10' 9" x 9' 0" (3.28m x 2.74m)
Currently used as dining room, but can also be used as bedroom 3. Double glazed window to the front. Coving to ceiling. Central heating radiator.
Bathroom: 7' 9" x 7' 8" (2.36m x 2.34m)
A stunning bathroom with walk in shower. Three piece suite comprising of bath, vanity unit and back to wall wc. Tiled walls and flooring. Heated towel rail. Double glazed window.
Exrternal :
Externally the property sits on a large plot and enjoys delightful and well maintained garden areas with mature trees and shrubs. To the external space benefits from external lighting, power and external water supply. To the side is a gated driveway which allows off road parking for several cars. A detached garage has power and lighting. Garden shed to the rear also has power.
Property additional info
Kitchen: 10' 9" x 8' 4" (3.28m x 2.54m)
Fitted with a range of oak wall and base units. Laminated worktops and upstands. Sink and tap. Integrated appliances include, oven, microwave, fridge freezer, washing machine and dishwasher. Induction hob with splashback and extractor hood over. Tiled splashbacks. Tiled flooring. Central heating radiator. Double glazed window. Composite door leads to the side.
Living room: 16' 6" x 12' 2" (5.03m x 3.71m)
A tastefully decorated, light and airy lounge with feature fireplace. Central heating radiator. Coving to ceiling. Two double glazed windows.
Bedroom 1: 11' 9" x 11' 9" (3.58m x 3.58m)
Double bedroom with double glazed window. Central heating radiator. Coving to ceiling. Points for wall mounted television.
Bedroom 2: 11' 8" x 9' 8" (3.56m x 2.95m)
Double bedroom with double glazed window. Central heating radiator. Points for wall mounted television.
Dining room / Bedroom 3: 10' 9" x 9' 0" (3.28m x 2.74m)
Currently used as dining room, but can also be used as bedroom 3. Double glazed window to the front. Coving to ceiling. Central heating radiator.
Bathroom: 7' 9" x 7' 8" (2.36m x 2.34m)
A stunning bathroom with walk in shower. Three piece suite comprising of bath, vanity unit and back to wall wc. Tiled walls and flooring. Heated towel rail. Double glazed window.
Exrternal :
Externally the property sits on a large plot and enjoys delightful and well maintained garden areas with mature trees and shrubs. To the external space benefits from external lighting, power and external water supply. To the side is a gated driveway which allows off road parking for several cars. A detached garage has power and lighting. Garden shed to the rear also has power.
Houses For Sale Moorleigh Close
Houses For Sale Moorleigh Drive
Houses For Sale Pondfields Place
Houses For Sale Gibson Lane
Houses For Sale Rutland Drive
Houses For Sale Moorgate Drive
Houses For Sale West View
Houses For Sale Pondfields Drive
Houses For Sale East View
Houses For Sale Grange Lane
Houses For Sale Pondfields Close
Houses For Sale Manor Garth Road
Houses For Sale Weetlands Close
Houses For Sale Moorleigh Drive
Houses For Sale Pondfields Place
Houses For Sale Gibson Lane
Houses For Sale Rutland Drive
Houses For Sale Moorgate Drive
Houses For Sale West View
Houses For Sale Pondfields Drive
Houses For Sale East View
Houses For Sale Grange Lane
Houses For Sale Pondfields Close
Houses For Sale Manor Garth Road
Houses For Sale Weetlands Close
