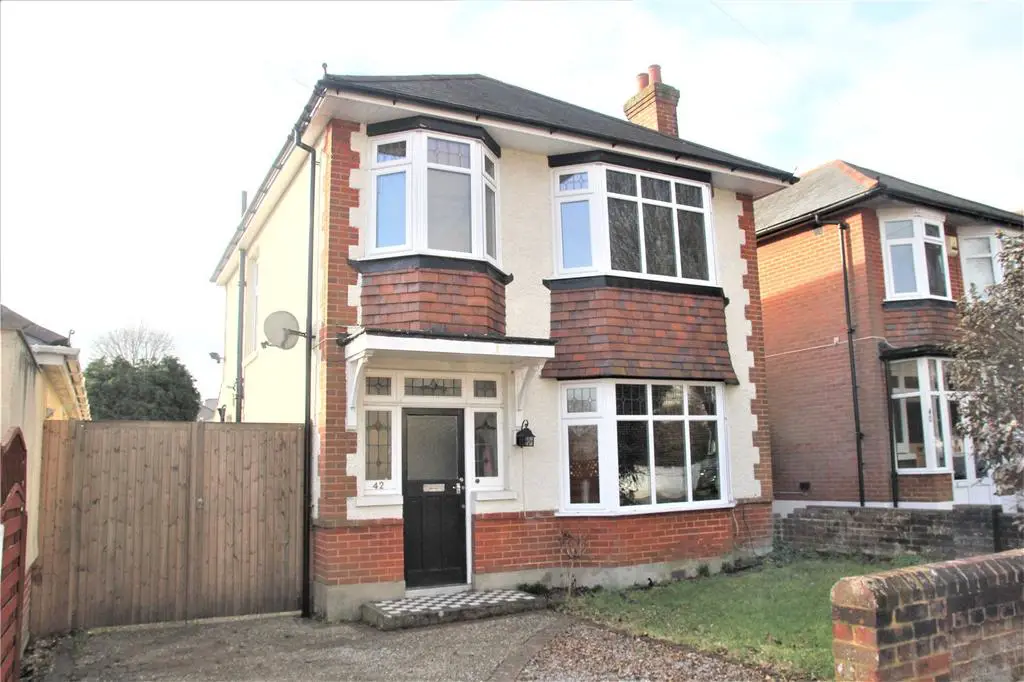
House For Sale £469,500
SPACIOUS & WELL PRESENTED 3 BEDROOM DETACHED HOUSE WITH G/F CLOAKROOM, CONSERVATORY, ENCLOSED FAMILY SIZE SOUTH FACING GARDEN, OFF ROAD PARKING & SIDE DRIVEWAY TO DETACHED GARAGE. SITUATED IN A POPULAR RESIDENTIAL AREA WITHIN EASY ACCESS OF LOCAL SHOPS AND SCHOOLS FOR ALL AGE GROUPS.
Entrance Hall
Recessed entrance porch to part glazed front door with original feature stained glass side panel window leading into a spacious hallway with radiator, understairs cupboard with electric safety trip fuse board.
Cloakroom
Modern Wc, wash basin, double glazed side window.
Lounge 14'3" x 12' (4.34m x 3.66m)
Fireplace recess with tiled hearth, TV point, radiator, laminate flooring, double glazed front bay window.
Open Plan Kitchen & Dining Area Kitchen 15' (4.57) x 7'6" (2.29) Dining 13' (3.96) x 11' (3.35)
Kitchen: Fitted with a good range of modern wall & base units with contrasting work surfaces, 1 1/2 bowl sink unit, plumbing for washing machine and slimline dishwasher, split level electric oven, 4 ring gas hob with extractor canopy, space for tall fridge freezer, wall cupboard with 'Gloworm' gas combi-boiler, tiled flooring, double glazed rear & side windows, door to side driveway, connecting walkthrough arch to... Dining Area: Radiator, laminate flooring, double glazed connecting to the conservatory. door & side panel windows
Conservatory 10'6" x 10' (3.2m x 3.05m)
Full height windows and sliding door to rear garden, glass roofing.
Landing
Staircase from hallway to landing with natural wood flooring and large double glazed side window.
Bedroom 1 15' x 11' (4.57m x 3.35m)
Radiator, natural wood flooring, double glazed front bay window.
Bedroom 2 13' x 11' (3.96m x 3.35m)
Radiator, natural wood flooring, double glazed rear window.
Bedroom 3 10'6" x 7'3" (3.2m x 2.2m)
Radiator, double glazed front bay window.
Spacious Family Bathroom
Fitted with a modern white suite comprising of panelled bath with glass shower screen, mixer taps and over bath shower, Wc, wash basin, heated towel rail, inset ceiling spotlights, double glazed rear & side windows, access hatch to loft space with lighting.
Outside
Front garden area with lawn, flower & shrub beds, driveway providing off road parking, side gates with further driveway to a detached garage with up & over door, power & lighting. The south facing rear garden is approximately 50' long, with lawn, well stocked flower & shrub beds and a good size timber deck area,
Council Tax Band D
Entrance Hall
Recessed entrance porch to part glazed front door with original feature stained glass side panel window leading into a spacious hallway with radiator, understairs cupboard with electric safety trip fuse board.
Cloakroom
Modern Wc, wash basin, double glazed side window.
Lounge 14'3" x 12' (4.34m x 3.66m)
Fireplace recess with tiled hearth, TV point, radiator, laminate flooring, double glazed front bay window.
Open Plan Kitchen & Dining Area Kitchen 15' (4.57) x 7'6" (2.29) Dining 13' (3.96) x 11' (3.35)
Kitchen: Fitted with a good range of modern wall & base units with contrasting work surfaces, 1 1/2 bowl sink unit, plumbing for washing machine and slimline dishwasher, split level electric oven, 4 ring gas hob with extractor canopy, space for tall fridge freezer, wall cupboard with 'Gloworm' gas combi-boiler, tiled flooring, double glazed rear & side windows, door to side driveway, connecting walkthrough arch to... Dining Area: Radiator, laminate flooring, double glazed connecting to the conservatory. door & side panel windows
Conservatory 10'6" x 10' (3.2m x 3.05m)
Full height windows and sliding door to rear garden, glass roofing.
Landing
Staircase from hallway to landing with natural wood flooring and large double glazed side window.
Bedroom 1 15' x 11' (4.57m x 3.35m)
Radiator, natural wood flooring, double glazed front bay window.
Bedroom 2 13' x 11' (3.96m x 3.35m)
Radiator, natural wood flooring, double glazed rear window.
Bedroom 3 10'6" x 7'3" (3.2m x 2.2m)
Radiator, double glazed front bay window.
Spacious Family Bathroom
Fitted with a modern white suite comprising of panelled bath with glass shower screen, mixer taps and over bath shower, Wc, wash basin, heated towel rail, inset ceiling spotlights, double glazed rear & side windows, access hatch to loft space with lighting.
Outside
Front garden area with lawn, flower & shrub beds, driveway providing off road parking, side gates with further driveway to a detached garage with up & over door, power & lighting. The south facing rear garden is approximately 50' long, with lawn, well stocked flower & shrub beds and a good size timber deck area,
Council Tax Band D
Houses For Sale Petit Road
Houses For Sale Redbreast Road North
Houses For Sale Priory View Place
Houses For Sale Webster Road
Houses For Sale Castle Lane West
Houses For Sale Franklin Road
Houses For Sale Redbreast Road
Houses For Sale Priory View Road
Houses For Sale Nursery Road
Houses For Sale Cobham Road
Houses For Sale Valette Road
Houses For Sale Redbreast Road North
Houses For Sale Priory View Place
Houses For Sale Webster Road
Houses For Sale Castle Lane West
Houses For Sale Franklin Road
Houses For Sale Redbreast Road
Houses For Sale Priory View Road
Houses For Sale Nursery Road
Houses For Sale Cobham Road
Houses For Sale Valette Road
