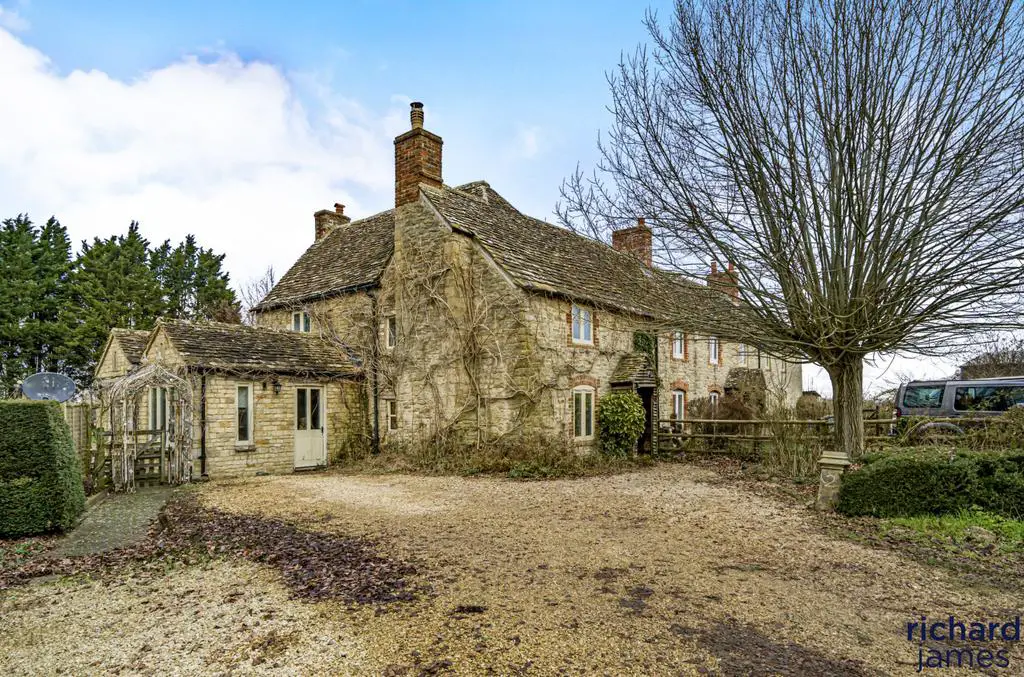
House For Sale £475,000
A wonderful Grade II listed threes bedroom semi detached home, on a plot size of approx 0.3 acre.
Neighbouring the village of Water Eaton, this property is clustered with two other period properties with shared driveway access. There is gravelled driveway parking for several vehicles.
Stepping through the front door of the cottage you enter the living area. The exposed beamed ceiling and open brick-built fireplace with log burning fire add to the charm of this room and you can easily see how you can cosy down in front of the fire on a chilly winters evening. There is a convenient under stairs storage cupboard and access to the stairwell through a period oak feature door.
The kitchen is at the rear of the property and has period charm and character with stone flooring, exposed beams, and a good range of country-style fitted cupboards and drawers above and below the ample granite worktops. The Belfast sink and range-style gas cooker all add to the country cottage feeling of the kitchen.
The addition of a large breakfast bar area is a fantastic use of space and perfect for entertaining whilst preparing a meal.
The ground-level cloakroom is located off the kitchen and has a white suite comprising a basin and WC.
Leading off from the kitchen there is a fantastic second reception room. With triple aspect uPVC windows and french patio doors that overlook the garden, that not only flow an abundance of natural light into the room but provide the perfect blend for indoor/outdoor living.
Taking the stairs to the first floor, you will find the master bedroom and bedroom three.
The master bedroom is a generous size with plenty of space for a kingsize bed and other free-standing furniture. The ensuite bathroom has been expertly re-fitted with a modern white suite comprising, WC, basin, and bath with a shower above. There is a built-in TV and a double glazed window to the side aspect with far-reaching views across open farmland.
The second floor of the property boasts a generous double bedroom, that also benefits from built-in storage cupboards in the eaves and the family bathroom. The family bathroom has a white suite comprising WC, basin, and a panelled bath with shower above.
To the rear of the property, the generous garden has been landscaped beautifully with a good size patio and decking area, perfect for alfresco dining and entertaining. There is a large lawned area with established shrubs for year-round greenery.
The swimming pool is heated by an Air Source heat pump and can be used all year round if desired and can be covered with an aluminium framed perspex roof.
The addition of a fantastic timber-framed snug with an isolated electrical supply provides an amazing additional reception room (or two) with many uses such as a snug, home office, playroom, or gym.
Expired Planning Application for the garage can be found via the Wiltshire Council Planning Portal using reference PL/2021/08029
Neighbouring the village of Water Eaton, this property is clustered with two other period properties with shared driveway access. There is gravelled driveway parking for several vehicles.
Stepping through the front door of the cottage you enter the living area. The exposed beamed ceiling and open brick-built fireplace with log burning fire add to the charm of this room and you can easily see how you can cosy down in front of the fire on a chilly winters evening. There is a convenient under stairs storage cupboard and access to the stairwell through a period oak feature door.
The kitchen is at the rear of the property and has period charm and character with stone flooring, exposed beams, and a good range of country-style fitted cupboards and drawers above and below the ample granite worktops. The Belfast sink and range-style gas cooker all add to the country cottage feeling of the kitchen.
The addition of a large breakfast bar area is a fantastic use of space and perfect for entertaining whilst preparing a meal.
The ground-level cloakroom is located off the kitchen and has a white suite comprising a basin and WC.
Leading off from the kitchen there is a fantastic second reception room. With triple aspect uPVC windows and french patio doors that overlook the garden, that not only flow an abundance of natural light into the room but provide the perfect blend for indoor/outdoor living.
Taking the stairs to the first floor, you will find the master bedroom and bedroom three.
The master bedroom is a generous size with plenty of space for a kingsize bed and other free-standing furniture. The ensuite bathroom has been expertly re-fitted with a modern white suite comprising, WC, basin, and bath with a shower above. There is a built-in TV and a double glazed window to the side aspect with far-reaching views across open farmland.
The second floor of the property boasts a generous double bedroom, that also benefits from built-in storage cupboards in the eaves and the family bathroom. The family bathroom has a white suite comprising WC, basin, and a panelled bath with shower above.
To the rear of the property, the generous garden has been landscaped beautifully with a good size patio and decking area, perfect for alfresco dining and entertaining. There is a large lawned area with established shrubs for year-round greenery.
The swimming pool is heated by an Air Source heat pump and can be used all year round if desired and can be covered with an aluminium framed perspex roof.
The addition of a fantastic timber-framed snug with an isolated electrical supply provides an amazing additional reception room (or two) with many uses such as a snug, home office, playroom, or gym.
Expired Planning Application for the garage can be found via the Wiltshire Council Planning Portal using reference PL/2021/08029
