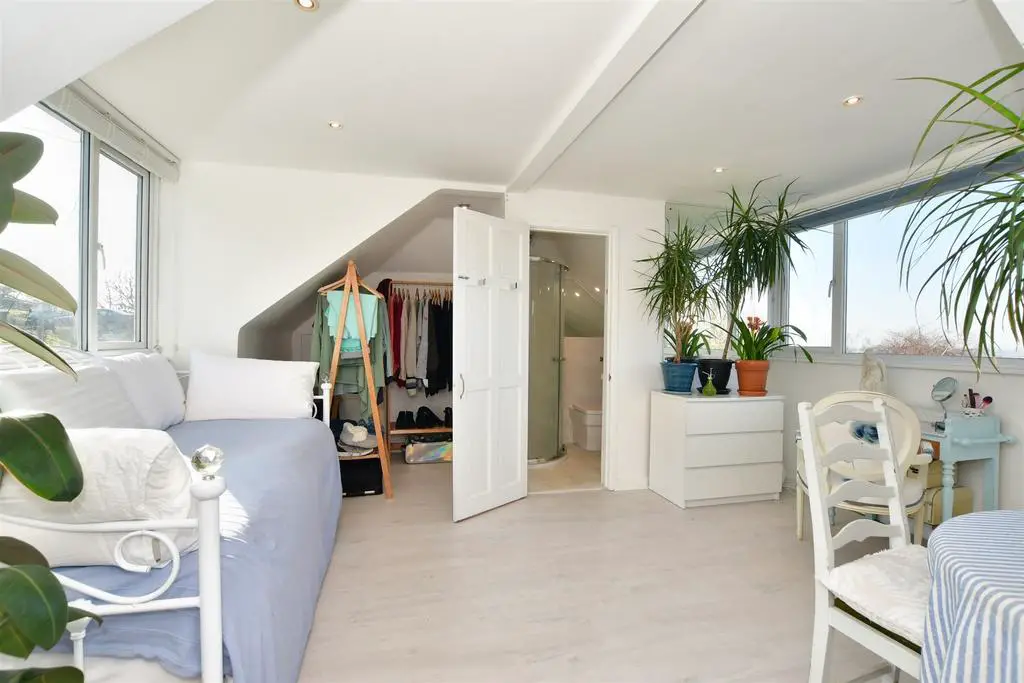Nestled in a dip just opposite the start of the South Downs is this lovely house, with stunningly beautiful views. This chalet bungalow is deceptively roomy, has versatile accommodation, and also potential for future development. Set well back from the road, next to a wood, this is a peaceful location, despite being only a few minutes away from the top of the Ditchling road in Hollingbury.
The views from here are truly spectacular, especially from the spacious upstairs bedroom which has double aspect dormer windows and a luxurious en-suite. There is a lounge, new kitchen / breakfast room, split level utility room, and a sun room which has had a new roof, making it an all year round extra living room, or extra bedroom.
At the front of the house is an area which many houses along this road have extended into, to create another bedroom, bathroom or extra living space.
At present there are two bedrooms rented out to lodgers, who also share the downstairs bathroom, which brings in £995 p.C.M. These rooms have also been rented out as airbnb rooms, and to students, a useful extra income when required. The largest bedroom being rented out as a studio space, has a sink plumbed in (which could be useful if you wanted to put an en-suite in this room). The cooking area is a side board with plug in oven and hob, so can easily be changed back into a bedroom if preferred.
The house has recently been decorated with Farrow & Ball colours.
The kitchen / breakfast room was built last year, in a free-standing country style, with a comfy window seat area, from where you can sit and look out at views to the front and rear of the house, double butler sink, and a pale blue range cooker.
The garden is on three levels, all great areas in which to relax, is very private, and a real sun trap. From the decking at the top, you can watch the sun set opposite over the South Downs. The area on the lowest level has ample room for a self-contained annexe with its own garden, and access via the back of the house, quotes and plans available.
Room sizes:
- Entrance Hall
- Lounge: 16'7 x 11'9 (5.06m x 3.58m)
- Kitchen / Breakfast Room: 14'3 x 12'6 (4.35m x 3.81m)
- Utility Room: 6'8 x 4'3 (2.03m x 1.30m)
- Inner Hallway
- Sun Room: 12'7 x 10'9 (3.84m x 3.28m)
- Bedroom 2: 14'4 x 11'9 (4.37m x 3.58m)
- Bedroom 3: 11'8 x 7'9 (3.56m x 2.36m)
- Bathroom
- Landing
- Bedroom 1: 17'8 x 14'7 (5.39m x 4.45m)
- En-Suite Shower Room
- Front & Rear Garden
The information provided about this property does not constitute or form part of an offer or contract, nor may be it be regarded as representations. All interested parties must verify accuracy and your solicitor must verify tenure/lease information, fixtures & fittings and, where the property has been extended/converted, planning/building regulation consents. All dimensions are approximate and quoted for guidance only as are floor plans which are not to scale and their accuracy cannot be confirmed. Reference to appliances and/or services does not imply that they are necessarily in working order or fit for the purpose.
We are pleased to offer our customers a range of additional services to help them with moving home. None of these services are obligatory and you are free to use service providers of your choice. Current regulations require all estate agents to inform their customers of the fees they earn for recommending third party services. If you choose to use a service provider recommended by Cubitt & West, details of all referral fees can be found at the link below. If you decide to use any of our services, please be assured that this will not increase the fees you pay to our service providers, which remain as quoted directly to you.

