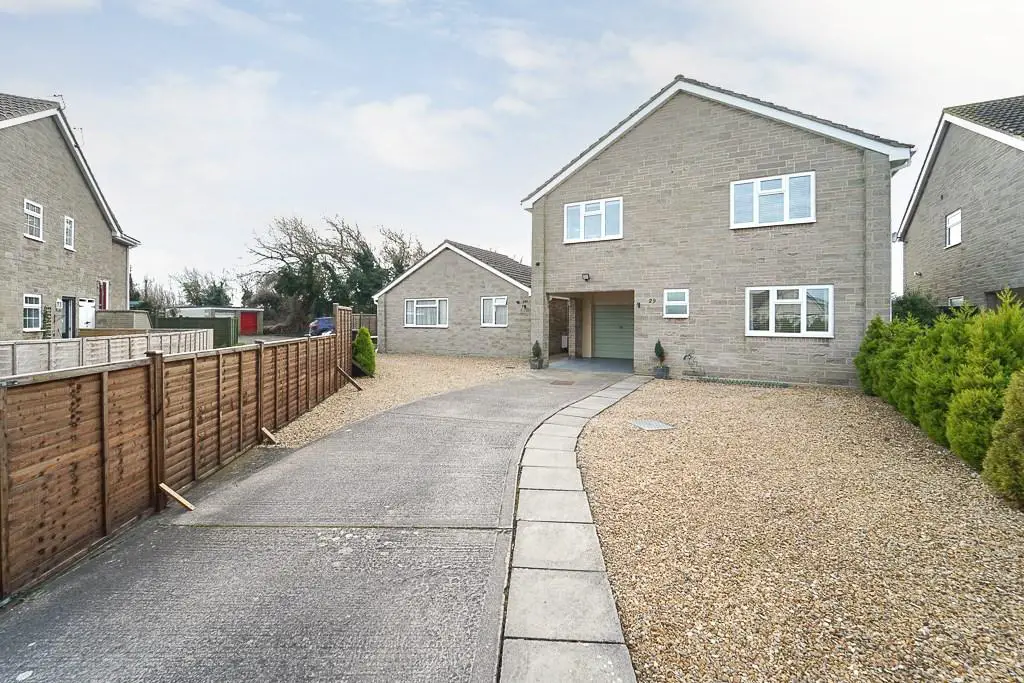
House For Sale £599,000
HOUSE FOX estate agents offer for sale this super property in Berrow - a modern well presented detached house and bungalow annexe with far reaching views over the Burnham & Berrow Golf course.
Offering versatile accommodation this rare occasion offers scope for a home & annexe; perhaps for an elderly relative or younger offspring, both looking for some independence, whilst enjoying the benefits of being close to family.
OR as a lucrative lettings opportunity, possibly via Airbnb with a particular appeal to golfers.
In brief, the immaculate accommodation consists of for the main house: Hall, Kitchen/Diner opening to Lounge, ground floor bedroom with Jack & Jill en-suite. On the first floor a large second living room with superb views over the golf links plus two double bedrooms & a bathroom.
The main house also features an integral garage/utility room which could also easily be incorporated into additional living space if required . A useful integral car port to the front gives covered access when exiting vehicles & entering the house in inclement weather.
The house is linked to the bungalow by a short passage offering access from the front to rear garden with the bungalow annexe offering a Hall with Lounge, Bedroom, Kitchen & Bathroom off. From the bedroom there is access to a Conservatory with views over the good size rear garden.
Both properties benefit from individual services including mains gas, electric & drainage & are separately rated for council tax.
Situated in the sought-after village of Berrow with local shops nearby, the seaside resort of Burnham-on-sea is just a short distance away. The property backs on to the aforementioned golf links with various rights of way for walking plus a bridal path to the immediate rear of the property and easy access to the fabulous beach close by.
Property appealing to multi-generational families or those looking for a home & income are becoming increasingly sought after and we therefore recommend an early viewing in order to fully appreciate the exceptional location, spacious accommodation & various living options available.
Hall
Double glazed door with matching side panel, stairs rising to first floor with useful under-stairs cupboard.
Kitchen/Diner
Modern range of wall and floor units to incorporate space for range style cooker with extractor hood over, one and a half bowl ceramic sink, central island with storage under, integral door to the garage. Ample space for a dining table & chairs.
Wide opening to:
Lounge/Second Reception Room
A light dual aspect room with double glazed window to the rear plus double glazed door with matching side panel opening to the rear garden.
Wooden fire surround, access to roof space,
Ground Floor Bedroom
Double glazed window to front aspect.
Door to:
Jack & Jill En-suite
Cleverly designed with lockable doors from the Bedroom and Hall giving overnight guests their own en-suite or visitors access to facilities.
Corner tiled shower cubicle, pedestal wash hand basin and close coupled WC
Shaver point, double glazed obscured window.
Landing
Spacious Landing area with doors to all first floor rooms.
Double glazed obscured window to the side. Airing cupboard, access to roof space. Coved ceiling.
First Floor Lounge
Very large room with two double glazed windows flooding the room with natural light & offering fabulous views over the golf links. Feature fireplace.
Option to use this room as a grand primary bedroom or split into two separate rooms.
Bedroom One
Double glazed window to the front with aspect towards Brent Knoll. Full width wardrobes.
Bedroom Two
Double glazed window to front aspect with similar views to bedroom one. Range of fitted wardrobes.
Bathroom
White suite comprising panelled bath with mixer tap and shower attachment, corner shower cubicle, close coupled WC, pedestal wash hand basin, heated towel rail, double glazed obscured window.
Integral Garage
Up and over door to the front and personal access doors to the rear garden and Kitchen.
Power & light. Gas boiler supplying domestic hot water and radiators.
Passageway
Between the main house & bungalow is a covered passageway with doors to front & rear garden.
Annexe Bungalow - Hall
Double glazed door, built in storage cupboard, doors to all principle rooms.
Annexe Bungalow - Living Room
Double glazed window to front.
This larger room would also work well as a bedroom.
Annexe Bungalow - Kitchen
Comprehensive range of wall and floor units to incorporate one and a half bowl drainer sink unit, gas boiler supplying domestic hot water and radiators.
Space for fridge/freezer, plumbing for automatic washing machine, dishwasher, cooker point.
Double glazed window to the front.
Annexe Bungalow - Bedroom
Double glazed sliding tilt and turn patio door opening to the Conservatory.
Currently used as the bedroom this room may well work well as the Living room with the Conservatory beyond.
Annexe Bungalow - Bathroom
Modern white suite comprising panelled bath with shower over and screen, vanity wash hand basin with cupboards below, close coupled WC, double glazed obscured window to rear
Frontage
To the front of the main house is an area of decorative stone offering off street parking. To the left hand side of the property is a driveway offering parking and leads to the integral car port with front door to side & garage beyond.
Rear Garden
Landscaped & predominantly laid to lawn with large patio area adjoining the rear of the two properties. The rear boundary fence has recently been replaced and enjoys a high degree of privacy and is a particular feature of this attractive home.
Outside tap and outside light.
Room Measurements
All approximate room measurements are shown on the attached floorplan.
