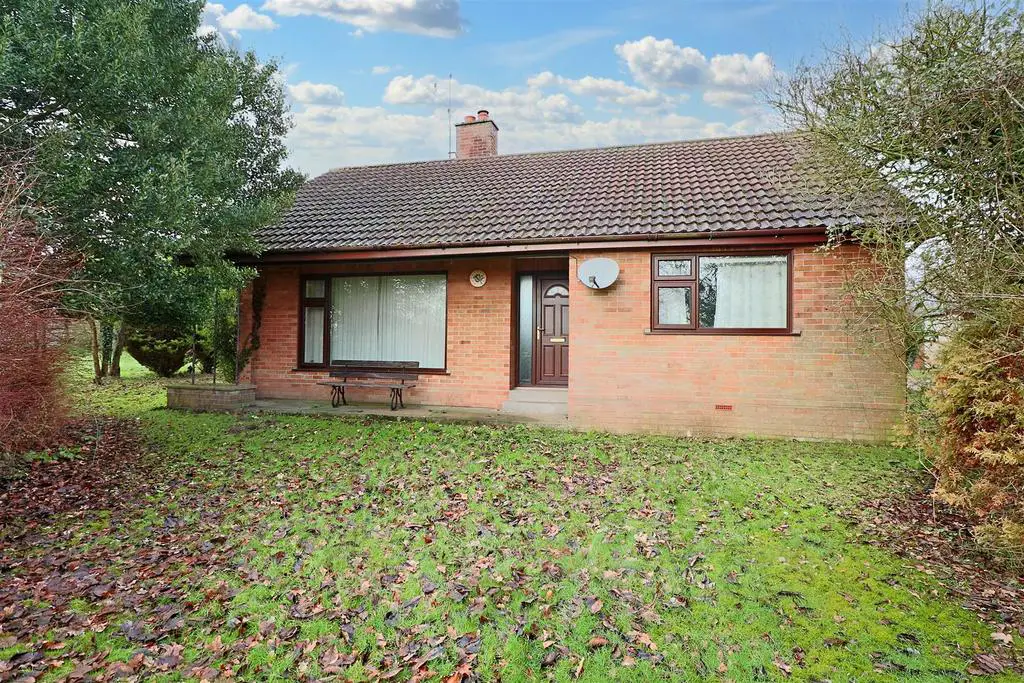
House For Sale £525,000
BUILDING PLOT AND BUNGALOW. A Fantastic development opportunity for this desirable property comprising an existing detached 3 bedroom bungalow offering scope to extend and improve, together with outline planning permission granted to build a substantial 4 bedroom bungalow together with detached garage.
The property is set in a beautiful rural location approached by a country lane, and is set in grounds extending to approx 0.60 acres, bounded by established hedgerows and a variety of trees.
The property is situated not far from the A47 (former A12), which provides easy access to Lowestoft Town towards the north and south towards Ipswich. In addition the Suffolk heritage coastline and the town of Southwold are also within easy travelling distance.
Please note the outline planning has been approved subject to some reserved matters of appearance, landscaping, layout and scale. Full details can be found on the EastSuffolk planning portal under 'public access'.
Covered Entrance - mahogany upvc double glazed door to:-
Spacious Entrance Hall - night store heater, access to roof void, built-in cloaks cupboard with meters and fuse box.
Good Size Lounge - 4.88 x 3.31 (16'0" x 10'10") - picture window and side window with mahogany upvc double glazing, tiled fireplace.
Dining Room - 2.93 x 2.93 (9'7" x 9'7") - double glazed window, built-in airing cupboard.
Kitchen - 3.51 x 1.93 (11'6" x 6'3") - range of base and wall units, double glazed window, glazed door to a lean to:-
Conservatory - 3.67 x 2.58 (12'0" x 8'5") -
Bedroom 1 - 3.84 x 3.03 (12'7" x 9'11") - mahogany upvc double glazed window.
Bedroom 2 - 3.83 x 2.12 (12'6" x 6'11") - mahogany upvc double glazed window, fitted cupboard.
Bedroom 3 - 2.68 x 2.71 (8'9" x 8'10") - mahogany upvc double glazed window.
Shower Room - 1.67 x 4.49 (5'5" x 14'8") -
Separate Wc - 1.70 x 0.87 (5'6" x 2'10") - low level suite, mahogany upvc double glazed window.
Outside - Large gardens laid mainly to lawn enclosed by fencing and established hedgerows.
Council Tax Band - Existing Bungalow - C
Planning Permission - Outline planning permission was granted on the 14th October 2022 DC/22/2979/OUT for the construction of a detached bungalow with detached garage and associated works with some matters reserved.
For full details please see EastSuffolk Council planning portal, and access the application via 'Public Access', using the postal code NR33 8EL. Then search under Oaklyn.
The property is set in a beautiful rural location approached by a country lane, and is set in grounds extending to approx 0.60 acres, bounded by established hedgerows and a variety of trees.
The property is situated not far from the A47 (former A12), which provides easy access to Lowestoft Town towards the north and south towards Ipswich. In addition the Suffolk heritage coastline and the town of Southwold are also within easy travelling distance.
Please note the outline planning has been approved subject to some reserved matters of appearance, landscaping, layout and scale. Full details can be found on the EastSuffolk planning portal under 'public access'.
Covered Entrance - mahogany upvc double glazed door to:-
Spacious Entrance Hall - night store heater, access to roof void, built-in cloaks cupboard with meters and fuse box.
Good Size Lounge - 4.88 x 3.31 (16'0" x 10'10") - picture window and side window with mahogany upvc double glazing, tiled fireplace.
Dining Room - 2.93 x 2.93 (9'7" x 9'7") - double glazed window, built-in airing cupboard.
Kitchen - 3.51 x 1.93 (11'6" x 6'3") - range of base and wall units, double glazed window, glazed door to a lean to:-
Conservatory - 3.67 x 2.58 (12'0" x 8'5") -
Bedroom 1 - 3.84 x 3.03 (12'7" x 9'11") - mahogany upvc double glazed window.
Bedroom 2 - 3.83 x 2.12 (12'6" x 6'11") - mahogany upvc double glazed window, fitted cupboard.
Bedroom 3 - 2.68 x 2.71 (8'9" x 8'10") - mahogany upvc double glazed window.
Shower Room - 1.67 x 4.49 (5'5" x 14'8") -
Separate Wc - 1.70 x 0.87 (5'6" x 2'10") - low level suite, mahogany upvc double glazed window.
Outside - Large gardens laid mainly to lawn enclosed by fencing and established hedgerows.
Council Tax Band - Existing Bungalow - C
Planning Permission - Outline planning permission was granted on the 14th October 2022 DC/22/2979/OUT for the construction of a detached bungalow with detached garage and associated works with some matters reserved.
For full details please see EastSuffolk Council planning portal, and access the application via 'Public Access', using the postal code NR33 8EL. Then search under Oaklyn.
