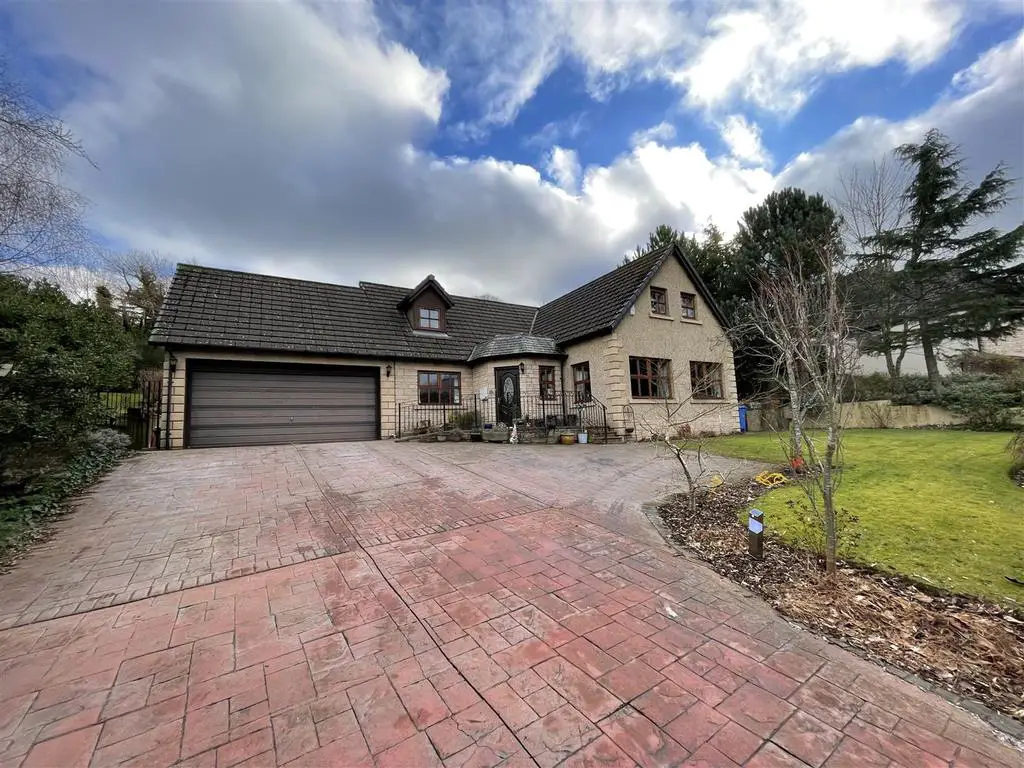
House For Sale £455,000
Number 20 is a spacious, individual family home which offers a stunning well stocked terraced mature garden.
The property is entered by a timber door which leads into the entrance vestibule. Windows to the front. Double doors lead into the spacious hallway. Cloaks cupboard.
The ground level bedroom offers a window to the front. A door leads through to the en suite which is fitted with a w.c., wash hand basin and separate shower cubicle.
The superb bright lounge offers windows on both sides and to the front. Feature fireplace.
The dining room offers windows overlooking the side garden. Door leading to the kitchen.
The breakfasting kitchen is fitted with base and wall units with complementing worksurfaces and coloured sink with drainer. Breakfast bar. The refrigerator and Rangemaster stove will be included in the marketing price. Windows to the side and rear.
There is a useful w.c. on this level which is fitted with a wash hand basin. Extractor.
The utility offers doors leading out to the rear garden and the double garage. Window to the rear.
The garden room is glazed on all sides and a double door leads out to the rear garden.
On the upper level there is a large master bedroom with window to the front. Velux. Excellent built in storage.
The en suite is fitted with a w.c., wash hand basin and large corner shower cubicle. Marble tiling .Velux.
The bathroom is fitted with a w.c., wash hand basin, bidet and bath. Opaque window.
The second bedroom offers a Velux and a window with small panes to the front. Built in wardrobe. The fourth bedroom has a four paned window to the side. Velux . Built in wardrobes. Within the hallway there is a deep cupboard. Seating area with Velux window.
The extensive, well stocked terraced garden is quite delightful. There are several cleverly positioned seating areas.
The double garage is accessed by roller doors, and offers storage in the attic space. The freezer will be included in the sale. Driveway parking
Living Room - 4.17 x 3.75 (13'8" x 12'3" ) -
Kitchen - 5.20 x 3.00 (17'0" x 9'10" ) -
Dining Room - 5.20 x 3.25 (17'0" x 10'7" ) -
Lounge - 5.54 x 4.39 (18'2" x 14'4" ) -
Bedroom - 3.02 x 3.18 (9'10" x 10'5" ) -
En Suite - 3.01 x 1.25 (9'10" x 4'1" ) -
Utility - 4.24 x 1.72 (13'10" x 5'7" ) -
W.C. - 1.25 x 1.84 (4'1" x 6'0" ) -
Bedroom - 3.01 x 3.70 (9'10" x 12'1" ) -
Bedroom - 4.81 x 2.12 (15'9" x 6'11" ) -
Bathroom - 3.77 x 2.19 (12'4" x 7'2" ) -
Bedroom - 3.62 x 3.16 (11'10" x 10'4" ) -
En Suite - 2.24 x 1.74 (7'4" x 5'8" ) -
Garage - 5.50 x 5.46 (18'0" x 17'10" ) -
The property is entered by a timber door which leads into the entrance vestibule. Windows to the front. Double doors lead into the spacious hallway. Cloaks cupboard.
The ground level bedroom offers a window to the front. A door leads through to the en suite which is fitted with a w.c., wash hand basin and separate shower cubicle.
The superb bright lounge offers windows on both sides and to the front. Feature fireplace.
The dining room offers windows overlooking the side garden. Door leading to the kitchen.
The breakfasting kitchen is fitted with base and wall units with complementing worksurfaces and coloured sink with drainer. Breakfast bar. The refrigerator and Rangemaster stove will be included in the marketing price. Windows to the side and rear.
There is a useful w.c. on this level which is fitted with a wash hand basin. Extractor.
The utility offers doors leading out to the rear garden and the double garage. Window to the rear.
The garden room is glazed on all sides and a double door leads out to the rear garden.
On the upper level there is a large master bedroom with window to the front. Velux. Excellent built in storage.
The en suite is fitted with a w.c., wash hand basin and large corner shower cubicle. Marble tiling .Velux.
The bathroom is fitted with a w.c., wash hand basin, bidet and bath. Opaque window.
The second bedroom offers a Velux and a window with small panes to the front. Built in wardrobe. The fourth bedroom has a four paned window to the side. Velux . Built in wardrobes. Within the hallway there is a deep cupboard. Seating area with Velux window.
The extensive, well stocked terraced garden is quite delightful. There are several cleverly positioned seating areas.
The double garage is accessed by roller doors, and offers storage in the attic space. The freezer will be included in the sale. Driveway parking
Living Room - 4.17 x 3.75 (13'8" x 12'3" ) -
Kitchen - 5.20 x 3.00 (17'0" x 9'10" ) -
Dining Room - 5.20 x 3.25 (17'0" x 10'7" ) -
Lounge - 5.54 x 4.39 (18'2" x 14'4" ) -
Bedroom - 3.02 x 3.18 (9'10" x 10'5" ) -
En Suite - 3.01 x 1.25 (9'10" x 4'1" ) -
Utility - 4.24 x 1.72 (13'10" x 5'7" ) -
W.C. - 1.25 x 1.84 (4'1" x 6'0" ) -
Bedroom - 3.01 x 3.70 (9'10" x 12'1" ) -
Bedroom - 4.81 x 2.12 (15'9" x 6'11" ) -
Bathroom - 3.77 x 2.19 (12'4" x 7'2" ) -
Bedroom - 3.62 x 3.16 (11'10" x 10'4" ) -
En Suite - 2.24 x 1.74 (7'4" x 5'8" ) -
Garage - 5.50 x 5.46 (18'0" x 17'10" ) -
