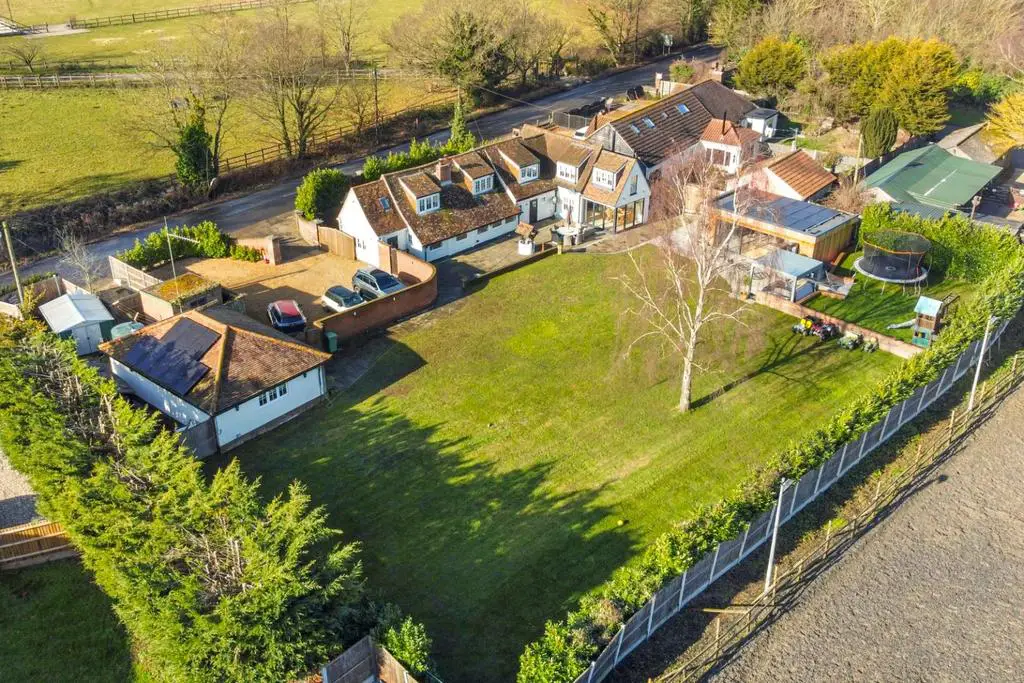
House For Sale £1,250,000
Bay Trees, is a home like no other truly unique, oozing with character and a blend of modern features. This home is a once-in-a-lifetime purchase. Extended three times by the current owners, the living accommodation is spread out immaculately throughout. Flooded with natural light whilst retaining a cosy warm ambience, internal inspection is insisted upon to fully appreciate the feel this home has to offer.
Externally, access to this home is granted through an electronically gated system, this leads onto a driveway comfortable for six cars, and access to the triple garage, one of which has been converted into office space.
Set in the Tendring Peninsula, this unique, mid-century family home originates back to the late 1600s formally being the village surgery, a four-bedroom detached residence sat on just under half an acre, situated in the beautiful village of Great Bromley. Great Bromley is a village located within the civil parish of Tendring in the district of Essex, just 5 miles from Colchester and 3 miles to Manningtree. There is a great sense of community with The Court House pub just a 5-minute drive away and local convenience shops.
Great Bromley also offers three primary schools and a village hall that often hosts events such as Quiz Nights and concerts for the local residents, a great sense of community has been established throughout the village. Just a ten-minute drive away, you find yourself in the village of Great Bentley which provides all the local amenities you could need. Within a few miles, you will discover plenty of coastal walks and sandy beaches, in particular Frinton on Sea, which is a small tranquil seaside town, home to beautiful beaches and vast 'Greensward'.
Entrance Hall -
Snug - 5.3 x 3.8 (17'4" x 12'5") -
Study - 4.3 x 1.5 (14'1" x 4'11") -
Boot Room - 3.3 x 2.1 (10'9" x 6'10") -
Sitting Room - 3.5 x 3.4 (11'5" x 11'1") -
Kitchen - 4.5 x 2.7 (14'9" x 8'10") -
Lounge / Dining Room - 10.6 x 3.3 (34'9" x 10'9") -
Landing -
Master Bedroom - 4.3 x 3.8 (14'1" x 12'5" ) -
En-Suite To Master - 3.6 x 2.1 (11'9" x 6'10") -
Bedroom Two - 4.03 x 3.3 (13'2" x 10'9") -
Dressing Room - 2.9 x 2.7 (9'6" x 8'10") -
Third Bedroom - 4.4 x 3.7 (14'5" x 12'1") -
Fourth Bedroom - 3.4 x 3.2 (11'1" x 10'5") -
Garage - 6.4 x 5.9 (20'11" x 19'4") -
Salon/Office - 6.0 x 2.3 (19'8" x 7'6") -
Garden Room - 7.8 x 4.7 (25'7" x 15'5") -
Externally, access to this home is granted through an electronically gated system, this leads onto a driveway comfortable for six cars, and access to the triple garage, one of which has been converted into office space.
Set in the Tendring Peninsula, this unique, mid-century family home originates back to the late 1600s formally being the village surgery, a four-bedroom detached residence sat on just under half an acre, situated in the beautiful village of Great Bromley. Great Bromley is a village located within the civil parish of Tendring in the district of Essex, just 5 miles from Colchester and 3 miles to Manningtree. There is a great sense of community with The Court House pub just a 5-minute drive away and local convenience shops.
Great Bromley also offers three primary schools and a village hall that often hosts events such as Quiz Nights and concerts for the local residents, a great sense of community has been established throughout the village. Just a ten-minute drive away, you find yourself in the village of Great Bentley which provides all the local amenities you could need. Within a few miles, you will discover plenty of coastal walks and sandy beaches, in particular Frinton on Sea, which is a small tranquil seaside town, home to beautiful beaches and vast 'Greensward'.
Entrance Hall -
Snug - 5.3 x 3.8 (17'4" x 12'5") -
Study - 4.3 x 1.5 (14'1" x 4'11") -
Boot Room - 3.3 x 2.1 (10'9" x 6'10") -
Sitting Room - 3.5 x 3.4 (11'5" x 11'1") -
Kitchen - 4.5 x 2.7 (14'9" x 8'10") -
Lounge / Dining Room - 10.6 x 3.3 (34'9" x 10'9") -
Landing -
Master Bedroom - 4.3 x 3.8 (14'1" x 12'5" ) -
En-Suite To Master - 3.6 x 2.1 (11'9" x 6'10") -
Bedroom Two - 4.03 x 3.3 (13'2" x 10'9") -
Dressing Room - 2.9 x 2.7 (9'6" x 8'10") -
Third Bedroom - 4.4 x 3.7 (14'5" x 12'1") -
Fourth Bedroom - 3.4 x 3.2 (11'1" x 10'5") -
Garage - 6.4 x 5.9 (20'11" x 19'4") -
Salon/Office - 6.0 x 2.3 (19'8" x 7'6") -
Garden Room - 7.8 x 4.7 (25'7" x 15'5") -