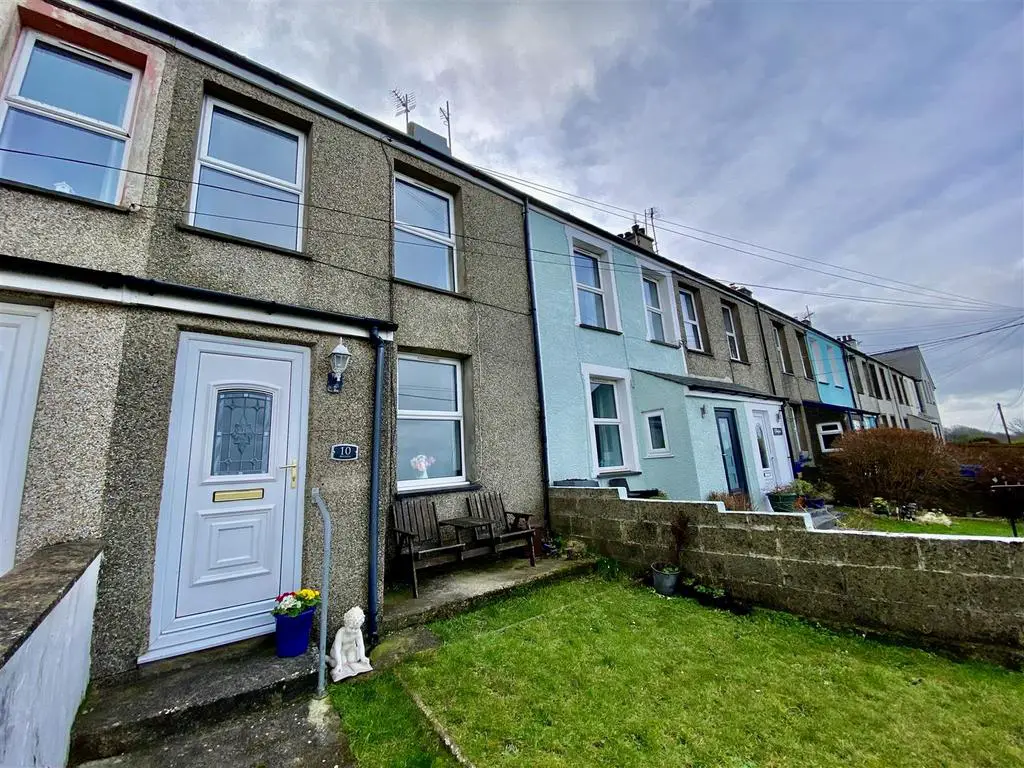
House For Sale £178,000
Mae pleser gan Gwerthwyr Eiddo Tudor ag Syrfewyr Siartredig gynnig y bwthyn teras hwn ar werth wedi'i leoli mewn pentref bach gwledig gyda golygfeydd o'r môr, dim ond 2 filltir i ffwrdd o Nefyn y dref glan môr boblogaidd ym Mhen Llyn. Mae yna potensial mawr i'r eiddo yn cynnwys y canlynol: -
Cyntedd. Lolfa. Cegin. Dwy ystafell wely gyda'r trydydd ystafell wely yn yr lofft. Ystafell ymolchi. Gerddi i'r tu blaen a chefn gyda storfeydd.
Tudor Estate Agents & Chartered Surveyors are delighted to offer for sale this inner terrace residence with spectacular sea views, situated in a small rural village on the north coast of the glorious Llyn Peninsula and is only about 2 miles from Nefyn a small seaside town. Pwllheli the market town for the area is only about 9 miles and boasts excellent amenities including leisure centre, golf course and the award winning marina.
The comfortable accommodation briefly comprises of the following: - Porch. Lounge with sea views. Kitchen/dining. Two bedrooms and shower room on the first floor with a large loft bedroom. Front and rear garden enjoying sea and mountain views. Two spacious store sheds.
Ground Floor -
Porch -
Lounge - 4.19m x 4.29m (13'9 x 14'1) - Granite surround fireplace. Stairs to first floor. Electric wall mounted heater.
Kitchen/Diner - 3.94m x 4.90m (12'11 x 16'1) - Fitted kitchen units incorporating: - Oven and ceramic hobs. Single drainer sink unit with mixer tap. Integral dishwasher. Under stairs cupboard with toilet. Electric wall mounted heater. Outside door to rear.
First Floor -
Landing - Cylinder cupboard. Electric wall mounted heater. Stairs to second floor/loft bedroom.
Shower Room - 1.78m x 2.46m (5'10 x 8'1) - Modern white suite comprising large shower cubicle. Low level w.c. Vanity washbasin. Electric towel radiator.
Rear Bedroom - 2.11m x 3.38m (6'11 x 11'1) - Electric wall mounted heater. Walk-in store cupboard.
Front Bedroom - 4.19m x 3.58m (13'9 x 11'9) - Spectacular sea views. Built in wardrobes. Electric wall mounted heater.
Second Floor -
Loft Room - 4.01m x 3.91m (13'2 x 12'10) - Electric wall mounted heaters. Eaves storage. Views of the garden and mountains to the rear.
Outside - Front garden with views. Rear lawn garden.
Store - 2.21m x 5.56m (7'3 x 18'3) -
Store - 3.63m x 5.44m (11'11 x 17'10) -
Services - We understand that mains water, electricity and drainage are connected to the property. Prospective purchasers should make their own enquiries as to the suitability and adequacy of these services.
Tenure - We understand that the property is freehold with vacant possession available on completion.
Cyntedd. Lolfa. Cegin. Dwy ystafell wely gyda'r trydydd ystafell wely yn yr lofft. Ystafell ymolchi. Gerddi i'r tu blaen a chefn gyda storfeydd.
Tudor Estate Agents & Chartered Surveyors are delighted to offer for sale this inner terrace residence with spectacular sea views, situated in a small rural village on the north coast of the glorious Llyn Peninsula and is only about 2 miles from Nefyn a small seaside town. Pwllheli the market town for the area is only about 9 miles and boasts excellent amenities including leisure centre, golf course and the award winning marina.
The comfortable accommodation briefly comprises of the following: - Porch. Lounge with sea views. Kitchen/dining. Two bedrooms and shower room on the first floor with a large loft bedroom. Front and rear garden enjoying sea and mountain views. Two spacious store sheds.
Ground Floor -
Porch -
Lounge - 4.19m x 4.29m (13'9 x 14'1) - Granite surround fireplace. Stairs to first floor. Electric wall mounted heater.
Kitchen/Diner - 3.94m x 4.90m (12'11 x 16'1) - Fitted kitchen units incorporating: - Oven and ceramic hobs. Single drainer sink unit with mixer tap. Integral dishwasher. Under stairs cupboard with toilet. Electric wall mounted heater. Outside door to rear.
First Floor -
Landing - Cylinder cupboard. Electric wall mounted heater. Stairs to second floor/loft bedroom.
Shower Room - 1.78m x 2.46m (5'10 x 8'1) - Modern white suite comprising large shower cubicle. Low level w.c. Vanity washbasin. Electric towel radiator.
Rear Bedroom - 2.11m x 3.38m (6'11 x 11'1) - Electric wall mounted heater. Walk-in store cupboard.
Front Bedroom - 4.19m x 3.58m (13'9 x 11'9) - Spectacular sea views. Built in wardrobes. Electric wall mounted heater.
Second Floor -
Loft Room - 4.01m x 3.91m (13'2 x 12'10) - Electric wall mounted heaters. Eaves storage. Views of the garden and mountains to the rear.
Outside - Front garden with views. Rear lawn garden.
Store - 2.21m x 5.56m (7'3 x 18'3) -
Store - 3.63m x 5.44m (11'11 x 17'10) -
Services - We understand that mains water, electricity and drainage are connected to the property. Prospective purchasers should make their own enquiries as to the suitability and adequacy of these services.
Tenure - We understand that the property is freehold with vacant possession available on completion.
