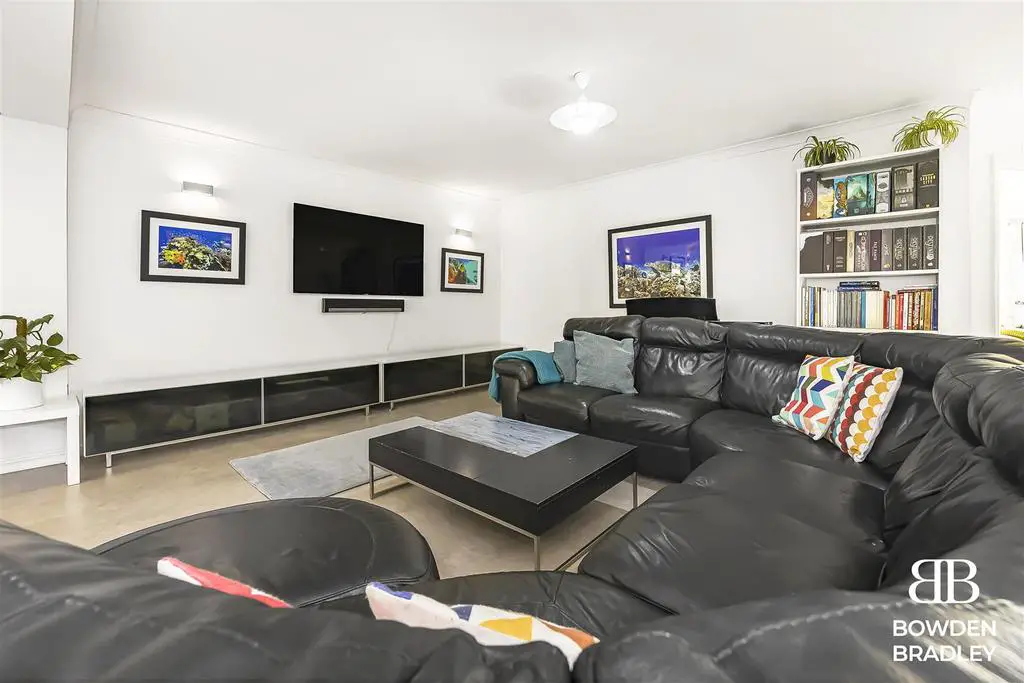
House For Sale £800,000
Guide Price £800,000 - £850,000 - Video Tour Available- 3 Bedroom Detached - No Onward Chain - Finished with High Specifications Throughout - Modern Contemporary Feel- Garage- Close to Chigwell Underground Station - Brook Parade Amenities and Shops Close By- Highly Sought After Schools in Vicinity- 3 Double Bedrooms - En-suite to Main Bedroom- Well Matured Rear Garden- Huge Potential for further extension work (STPP)
Being sold with no onward chain and offering fantastic space throughout is this stunning 3 bedroom detached home. The property comes with a host of fine features and is ready for someone to move straight into. The modern open plan reception to kitchen area, really needs to be seen to be believed. All bedrooms are double, with the main bedroom having access to an en-suite. There is a beautifully designed bathroom and benefit of a garage.
The location of this property means that Chigwell Underground Station is a walk away as well as Brooke parade shops and the village green. You have access to sought after schools in the area which is a major draw for people coming to Chigwell.
The property offers a scope for potential further development in the future subject to planning permission. The dining area offers views out onto a well matured rear garden.
This is one to be seen to be believed, please call at your earliest convenience to arrange a viewing!
Bowden Bradley Estate Agents are the seller's agent for this property. Your conveyancer is legally responsible for ensuring any purchase agreement fully protects your position. We make detailed enquiries of the seller to ensure the information provided is as accurate as possible. Please inform us if you become aware of any information being inaccurate.
Kitchen/ Reception/ Dining Room - 10.31m x 8.31m (33'10 x 27'3) -
Bedroom - 5.11m x 3.76m (16'9 x 12'4) -
Bedroom - 3.96m x 2.82m (13'0 x 9'3) -
Bedroom - 4.60m x 3.25m (15'1 x 10'8) -
Garage - 3.00m x 2.36m (9'10 x 7'9) -
Garden - 15.01m x 12.19m (49'3 x 40'0) -
Being sold with no onward chain and offering fantastic space throughout is this stunning 3 bedroom detached home. The property comes with a host of fine features and is ready for someone to move straight into. The modern open plan reception to kitchen area, really needs to be seen to be believed. All bedrooms are double, with the main bedroom having access to an en-suite. There is a beautifully designed bathroom and benefit of a garage.
The location of this property means that Chigwell Underground Station is a walk away as well as Brooke parade shops and the village green. You have access to sought after schools in the area which is a major draw for people coming to Chigwell.
The property offers a scope for potential further development in the future subject to planning permission. The dining area offers views out onto a well matured rear garden.
This is one to be seen to be believed, please call at your earliest convenience to arrange a viewing!
Bowden Bradley Estate Agents are the seller's agent for this property. Your conveyancer is legally responsible for ensuring any purchase agreement fully protects your position. We make detailed enquiries of the seller to ensure the information provided is as accurate as possible. Please inform us if you become aware of any information being inaccurate.
Kitchen/ Reception/ Dining Room - 10.31m x 8.31m (33'10 x 27'3) -
Bedroom - 5.11m x 3.76m (16'9 x 12'4) -
Bedroom - 3.96m x 2.82m (13'0 x 9'3) -
Bedroom - 4.60m x 3.25m (15'1 x 10'8) -
Garage - 3.00m x 2.36m (9'10 x 7'9) -
Garden - 15.01m x 12.19m (49'3 x 40'0) -
