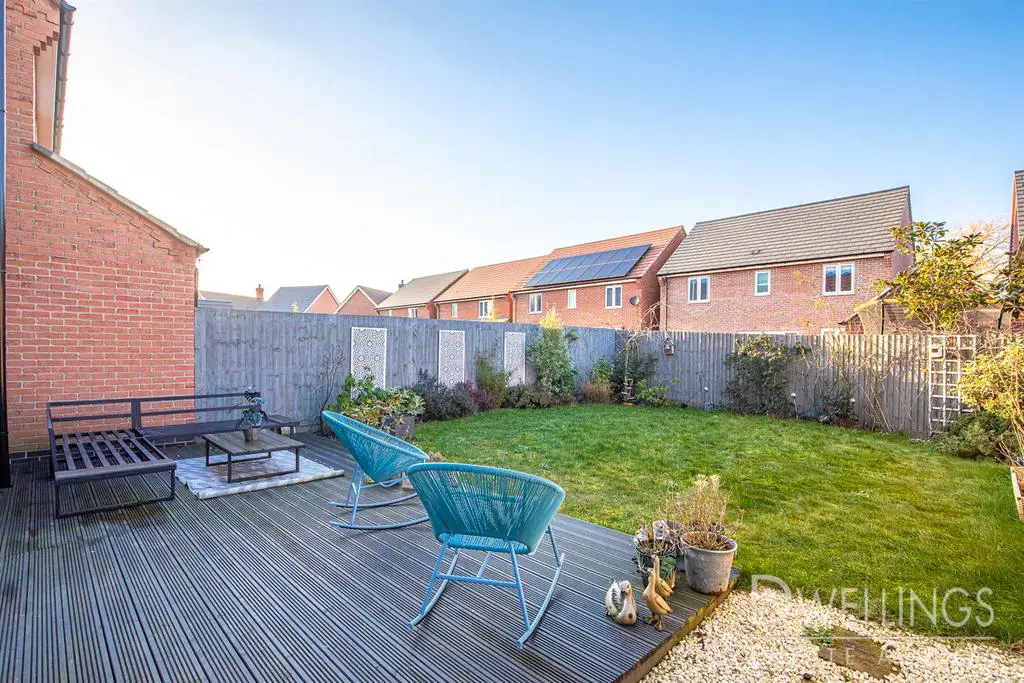
House For Sale £315,000
Dwellings Estate Agents are delighted to present to the market this detached family home in a sought-after location off Reservoir Road in Burton, with a safe and secure atmosphere. This modern home is located within the highly-popular new development area situated in Burton-on-Trent. Poplar Gardens is in a great location within close proximity of a range of amenities, including supermarkets, leisure facilities, pubs, and restaurants. Transportation links are nearby, such as the A50, A38, & M1, which connect major road networks. The property also has the benefit of being in the catchment area for Shobnall Primary School and John Taylor School.
This stunning home is set over two floors, and the interior is finished to a very high specification throughout. The ground floor comprises an entrance hallway, a W/C, a utility room, a spacious reception room, and a modern, fitted kitchen and dining area. The kitchen has double doors leading out onto the rear garden, letting in an abundance of light throughout the ground floor. On the first floor, there are four well-proportioned bedrooms. The master bedroom benefits from fitted wardrobes and a contemporary en-suite. This floor also has a modern three-piece family bathroom and a storage cupboard.
Externally, to the front, there is a lawned fore-garden with shrubbery, off-road parking for up to three vehicles, and a detached garage. To the rear, there is a beautifully landscaped garden with decking and grass. The garden is well maintained and a great place for the family and guests to enjoy.
This home has an Energy Rating of "B" with "A" being the absolute best. What does this mean for you as a buyer? In essence, the home has been built with a view to keeping energy costs to a minimum. In a time where energy costs are rising, this home is ideal for the savvy individual/family looking for an all-around family home.
Viewings are an absolute must to fully appreciate this beautiful home. Would you like to view this property?
Hallway -
Reception Room - 3.28m x 4.90m (10'9" x 16'0") -
Kitchen/Diner - 5.98m x 4.10m (19'7" x 13'5") -
Utility Room -
W/C -
Storage Room -
Landing -
Master Bedroom - 3.46m x 3.88m (11'4" x 12'8") -
En Suite -
Bedroom Two - 2.58m x 3.47m (8'5" x 11'4") -
Bedroom Three - 3.28m x 2.56m (10'9" x 8'4") -
Bedroom Four - 2.40m x 2.72m (7'10" x 8'11") -
Bathroom -
Storage -
This stunning home is set over two floors, and the interior is finished to a very high specification throughout. The ground floor comprises an entrance hallway, a W/C, a utility room, a spacious reception room, and a modern, fitted kitchen and dining area. The kitchen has double doors leading out onto the rear garden, letting in an abundance of light throughout the ground floor. On the first floor, there are four well-proportioned bedrooms. The master bedroom benefits from fitted wardrobes and a contemporary en-suite. This floor also has a modern three-piece family bathroom and a storage cupboard.
Externally, to the front, there is a lawned fore-garden with shrubbery, off-road parking for up to three vehicles, and a detached garage. To the rear, there is a beautifully landscaped garden with decking and grass. The garden is well maintained and a great place for the family and guests to enjoy.
This home has an Energy Rating of "B" with "A" being the absolute best. What does this mean for you as a buyer? In essence, the home has been built with a view to keeping energy costs to a minimum. In a time where energy costs are rising, this home is ideal for the savvy individual/family looking for an all-around family home.
Viewings are an absolute must to fully appreciate this beautiful home. Would you like to view this property?
Hallway -
Reception Room - 3.28m x 4.90m (10'9" x 16'0") -
Kitchen/Diner - 5.98m x 4.10m (19'7" x 13'5") -
Utility Room -
W/C -
Storage Room -
Landing -
Master Bedroom - 3.46m x 3.88m (11'4" x 12'8") -
En Suite -
Bedroom Two - 2.58m x 3.47m (8'5" x 11'4") -
Bedroom Three - 3.28m x 2.56m (10'9" x 8'4") -
Bedroom Four - 2.40m x 2.72m (7'10" x 8'11") -
Bathroom -
Storage -
