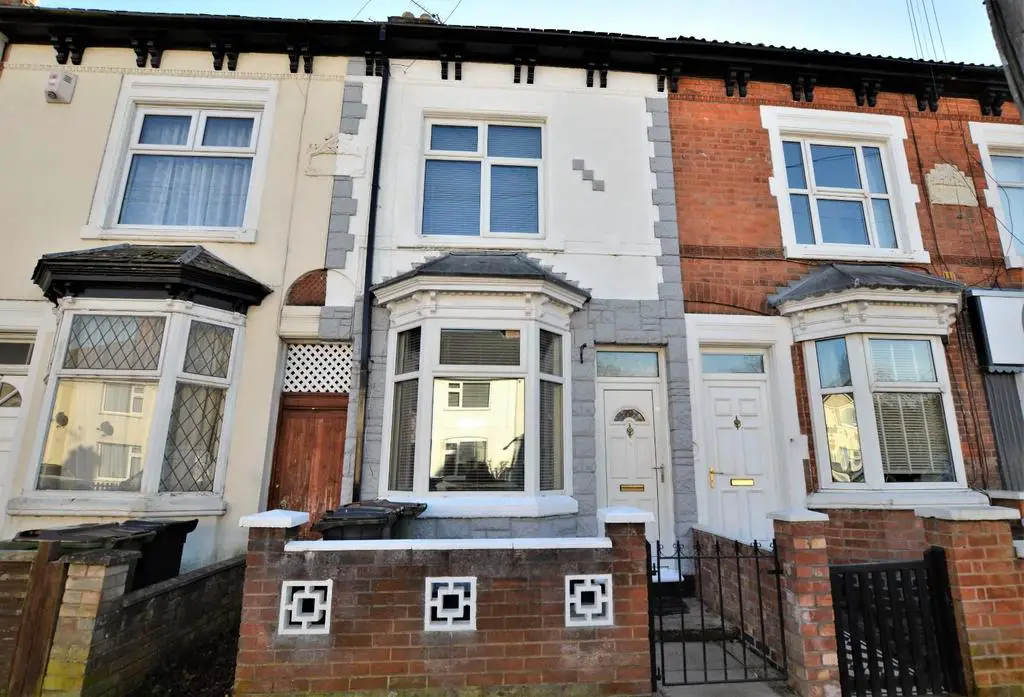
House For Sale £200,000
A superb example of a Victorian style terraced home that is presented in immaculate and modern condition. This lovely home would be ideal for a first time buyer or investor looking for an opportunity for a quality home To Let, that offers modern living for years to come, within a traditional style property.
The property comprises of an open plan lounge-dining room, and a fitted kitchen with a separate external utility-store room. An open staircase from the lounge-dining room leads up to the first floor landing, which gives access to the two bedrooms and the modern four piece spa bathroom. A further staircase leads up to the attic room, which is currently being utilised as a further bedroom and an additional three piece shower room.
To the rear of the home is the enclosed garden, which has a lawn, patio paving seating area and raised decorative stone border.
In our opinion this home offers contemporary living set over three floors and internal viewing is highly recommended to fully appreciate the space, size and style this home has to offer.
To find out more about this home, call your local Hunters estate agents Wigston on[use Contact Agent Button] and arrange your early viewing.
Lounge-Dining Room - 7.94 x 3.29 (26'0" x 10'9") - Double glazed bay window, double glazed door, feature ornate fireplace and surround, radiator, double glazed window to the rear, stairs to first floor.
Kitchen - 3.64 x 1.69 (11'11" x 5'6") - Double glazed window, a range of wall and base units, worksurfaces, inset stainless steel sink, integrated oven and hob with extractor hood over, space for undercounter appliances, radiator, double glazed door to garden.
Bedroom One - 3.74 x 3.37 (12'3" x 11'0") - Double glazed window, built in wardrobes, radiator.
Landing - Stairs to ground floor, stairs to attic room, radiator.
Bedroom Two - 4.35 x 1.99 (14'3" x 6'6") - Double glazed window, radiator.
Bathroom - 3.65 x 1.66 (11'11" x 5'5") - Double glazed window, spa bath, corner shower cubicle, wash hand basin, low level wc, Bluetooth mirror, extractor fan, heated towel rail.
Attic Room - 4.06 x 3.26 max (13'3" x 10'8" max) - Double glazed skylights, radiator, storage cupboard with eaves storage access, stairs to landing.
Shower Room - Corner shower cubicle, wash hand basin, low level wc , heated towel rail, tiled walls and flooring.
Utility And Storage Room - 3.01 x 1.41 (9'10" x 4'7") - Double glazed window, power and lighting, plumbing for washing machine.
Garden - Patio paving, decorative stone raised border, lawn.
Material Information - Wigston - Tenure Type; Freehold
EPC Rating; D
Council Tax Banding; A
The property comprises of an open plan lounge-dining room, and a fitted kitchen with a separate external utility-store room. An open staircase from the lounge-dining room leads up to the first floor landing, which gives access to the two bedrooms and the modern four piece spa bathroom. A further staircase leads up to the attic room, which is currently being utilised as a further bedroom and an additional three piece shower room.
To the rear of the home is the enclosed garden, which has a lawn, patio paving seating area and raised decorative stone border.
In our opinion this home offers contemporary living set over three floors and internal viewing is highly recommended to fully appreciate the space, size and style this home has to offer.
To find out more about this home, call your local Hunters estate agents Wigston on[use Contact Agent Button] and arrange your early viewing.
Lounge-Dining Room - 7.94 x 3.29 (26'0" x 10'9") - Double glazed bay window, double glazed door, feature ornate fireplace and surround, radiator, double glazed window to the rear, stairs to first floor.
Kitchen - 3.64 x 1.69 (11'11" x 5'6") - Double glazed window, a range of wall and base units, worksurfaces, inset stainless steel sink, integrated oven and hob with extractor hood over, space for undercounter appliances, radiator, double glazed door to garden.
Bedroom One - 3.74 x 3.37 (12'3" x 11'0") - Double glazed window, built in wardrobes, radiator.
Landing - Stairs to ground floor, stairs to attic room, radiator.
Bedroom Two - 4.35 x 1.99 (14'3" x 6'6") - Double glazed window, radiator.
Bathroom - 3.65 x 1.66 (11'11" x 5'5") - Double glazed window, spa bath, corner shower cubicle, wash hand basin, low level wc, Bluetooth mirror, extractor fan, heated towel rail.
Attic Room - 4.06 x 3.26 max (13'3" x 10'8" max) - Double glazed skylights, radiator, storage cupboard with eaves storage access, stairs to landing.
Shower Room - Corner shower cubicle, wash hand basin, low level wc , heated towel rail, tiled walls and flooring.
Utility And Storage Room - 3.01 x 1.41 (9'10" x 4'7") - Double glazed window, power and lighting, plumbing for washing machine.
Garden - Patio paving, decorative stone raised border, lawn.
Material Information - Wigston - Tenure Type; Freehold
EPC Rating; D
Council Tax Banding; A
Houses For Sale Healey Street
Houses For Sale Best Close
Houses For Sale Garden Street
Houses For Sale Countesthorpe Road
Houses For Sale Leopold Street
Houses For Sale Dunton Street
Houses For Sale Blaby Road
Houses For Sale Orange Street
Houses For Sale Clifford Street
Houses For Sale Timber Street
Houses For Sale Bassett Street
Houses For Sale Best Close
Houses For Sale Garden Street
Houses For Sale Countesthorpe Road
Houses For Sale Leopold Street
Houses For Sale Dunton Street
Houses For Sale Blaby Road
Houses For Sale Orange Street
Houses For Sale Clifford Street
Houses For Sale Timber Street
Houses For Sale Bassett Street