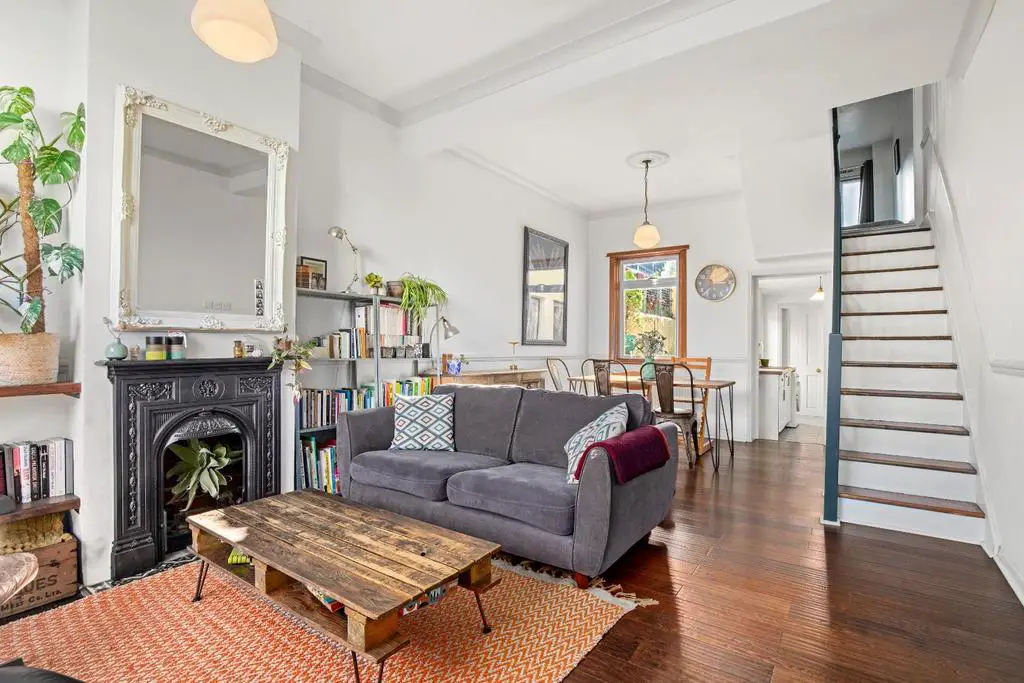
House For Sale £500,000
PRICE GUIDE £500,000 - £525,000
A STUNNING 3 BEDROOM extended VICTORIAN house located within the SOUGHT-AFTER HANOVER district of the city close to independent shops, cafes and pubs. The property has light & airy accommodation including a SPACIOUS THROUGH LOUNGE/DINING ROOM and newly fitted modern kitchen and bathroom. To the rear there is a WALLED PATIO GARDEN. Internal viewing is considered essential. Planning permission has been approved for roof alterations incorporating raising of ridge and eaves height and installation of front rooflights and rear dormer. BH2022/02301 Energy Rating: D68 Exclusive to Maslen Estate Agents
Double glazed front door to:
Porch - Inner door to:
Lounge/Dining Room - Double glazed windows overlooking front & rear, feature fireplace surround with mantle over & tiled hearth, 2 x radiators, coved ceiling, dado rail, wooden flooring, understairs storage units
Kitchen - Fitted kitchen with range of base units with worktop surfaces over, inset sink & drainer unit with mixer tap, gas cooker point, appliance space for fridge/freezer, space & plumbing for washing machine, wall mounted shelving, wall mounted 'Vaillant' boiler, tiled splashbacks, tiled flooring with under floor heating, double glazed door to rear garden.
Bathroom - Modern bathroom with white suite comprising panel enclosed bath with wall mounted shower fitment, oval shaped wash hand basin set on shelving, low level WC with push button flush. Tiled splashbacks, tiled flooring with under floor heating, recessed spotlights, double glazed patterned window.
Half Landing - Dado rail.
Bedroom 3 - Double glazed window overlooking rear, radiator, recessed spotlights, wooden flooring.
First Floor Landing - Access to boarded loft.
Bedroom 2 - Double glazed window overlooking rear garden, wall mounted shelving, wooden flooring, radiator.
Master Bedroom - Double glazed bay window overlooking front, coved ceiling, wooden flooring, radiator.
Boarded Loft - Exposed brick walls to sides, laminate flooring, double glazed Velux window overlooking rear with impressive rooftop views across Brighton, eaves storage cupboards,.
Outside -
Rear Patio - Rear patio with decking area, walled boundaries.
Parking Zone V -
Council Tax Band C -
V5 -
Planning Permission - Planning permission has been approved for roof alterations incorporating raising of ridge and eaves height and installation of front rooflights and rear dormer.
BH2022/02301
A STUNNING 3 BEDROOM extended VICTORIAN house located within the SOUGHT-AFTER HANOVER district of the city close to independent shops, cafes and pubs. The property has light & airy accommodation including a SPACIOUS THROUGH LOUNGE/DINING ROOM and newly fitted modern kitchen and bathroom. To the rear there is a WALLED PATIO GARDEN. Internal viewing is considered essential. Planning permission has been approved for roof alterations incorporating raising of ridge and eaves height and installation of front rooflights and rear dormer. BH2022/02301 Energy Rating: D68 Exclusive to Maslen Estate Agents
Double glazed front door to:
Porch - Inner door to:
Lounge/Dining Room - Double glazed windows overlooking front & rear, feature fireplace surround with mantle over & tiled hearth, 2 x radiators, coved ceiling, dado rail, wooden flooring, understairs storage units
Kitchen - Fitted kitchen with range of base units with worktop surfaces over, inset sink & drainer unit with mixer tap, gas cooker point, appliance space for fridge/freezer, space & plumbing for washing machine, wall mounted shelving, wall mounted 'Vaillant' boiler, tiled splashbacks, tiled flooring with under floor heating, double glazed door to rear garden.
Bathroom - Modern bathroom with white suite comprising panel enclosed bath with wall mounted shower fitment, oval shaped wash hand basin set on shelving, low level WC with push button flush. Tiled splashbacks, tiled flooring with under floor heating, recessed spotlights, double glazed patterned window.
Half Landing - Dado rail.
Bedroom 3 - Double glazed window overlooking rear, radiator, recessed spotlights, wooden flooring.
First Floor Landing - Access to boarded loft.
Bedroom 2 - Double glazed window overlooking rear garden, wall mounted shelving, wooden flooring, radiator.
Master Bedroom - Double glazed bay window overlooking front, coved ceiling, wooden flooring, radiator.
Boarded Loft - Exposed brick walls to sides, laminate flooring, double glazed Velux window overlooking rear with impressive rooftop views across Brighton, eaves storage cupboards,.
Outside -
Rear Patio - Rear patio with decking area, walled boundaries.
Parking Zone V -
Council Tax Band C -
V5 -
Planning Permission - Planning permission has been approved for roof alterations incorporating raising of ridge and eaves height and installation of front rooflights and rear dormer.
BH2022/02301
Houses For Sale Grant Street
Houses For Sale Luther Mews
Houses For Sale Howard Road
Houses For Sale Washington Street
Houses For Sale Elm Grove
Houses For Sale Lincoln Street
Houses For Sale Islingword Road
Houses For Sale Cobden Road
Houses For Sale Luther Street
Houses For Sale Coleman Street
Houses For Sale Lincoln Cottages
Houses For Sale Ewart Street
Houses For Sale Jackson Street
Houses For Sale Southampton Street
Houses For Sale Milton Road
Houses For Sale Beaufort Terrace
Houses For Sale Hampden Road
Houses For Sale Islingword Street
Houses For Sale Luther Mews
Houses For Sale Howard Road
Houses For Sale Washington Street
Houses For Sale Elm Grove
Houses For Sale Lincoln Street
Houses For Sale Islingword Road
Houses For Sale Cobden Road
Houses For Sale Luther Street
Houses For Sale Coleman Street
Houses For Sale Lincoln Cottages
Houses For Sale Ewart Street
Houses For Sale Jackson Street
Houses For Sale Southampton Street
Houses For Sale Milton Road
Houses For Sale Beaufort Terrace
Houses For Sale Hampden Road
Houses For Sale Islingword Street