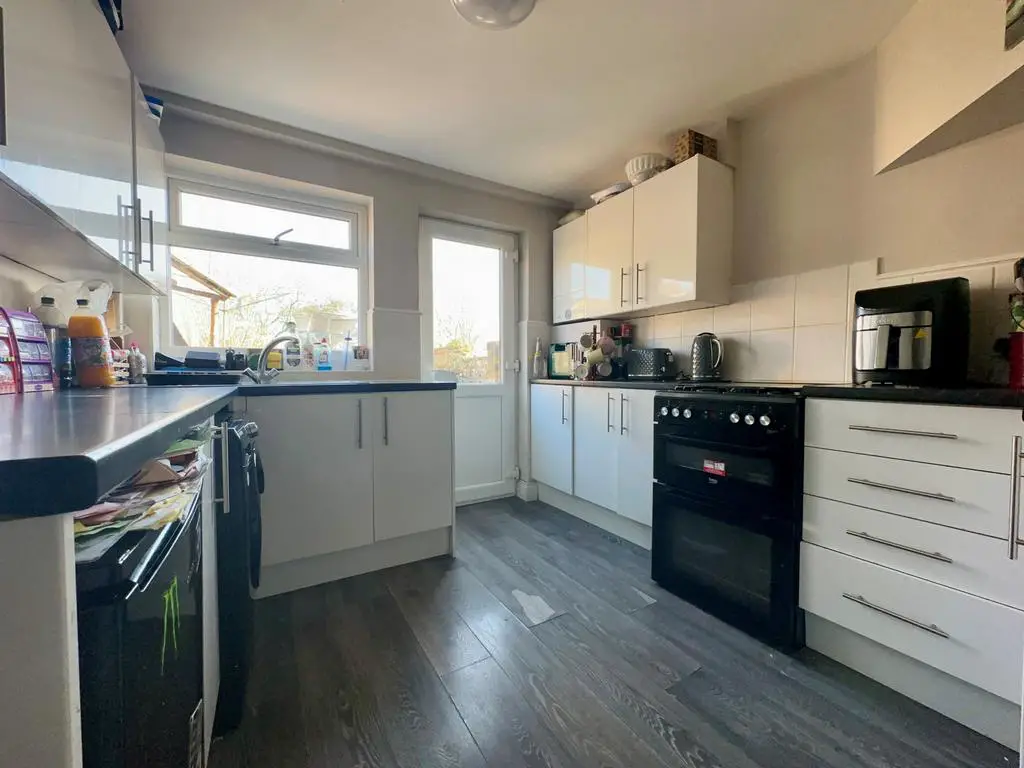
House For Sale £300,000
This two double bedroom, ground floor maisonette is sure to impress with its fantastic layout, private garden and ideal location. Situated in the heart of Watford's 'Knutsford Estate' this property is within easy reach of Watford Junction Station, major road links M1, M25 and the A41 and a stones throw from Knutsford Primary School. Further benefits include a large Living/Dining room, independent kitchen with access onto private rear garden, good sized bedrooms and a private rear garden.
Front Garden: Off street parking for one car, pathway to composite & glazed panel front door to:-
Entrance Hallway: 15'11" x 3'9" reducing to 3' (4.85m x 1.14m), Laminate flooring, wall mounted radiator, panel doors to bedrooms one, two, living/dining room, kitchen/breakfast room and the family bathroom, door to undertairs storage cupboard and further storage cupboard housing consumer unit and electric meter.
Living Room: 16'5" x 10'11" (5.00m x 3.33m), UPVC half bay double glazed window to front ensuring lots of light, decorative fireplace with electric fire, marble hearth, surround and mantle (a lovely centre piece), T.V, Virgin Media, B.T and internet points, carpet flooring, wall mounted thermostatic radiator, ample space for living and dining room furniture.
Kitchen/Breakfast Room: 10'11" reducing to 9'3" x 9'9" (3.33m x 2.97m), Fitted with a comprehensive range of white high gloss wall, base and drawer units, ample roll edge work surfaces, tiled splashbacks, inset single bowl stainless steel sink unit with chrome mixer tap, gas cooker point, wall mounted combination boiler, UPVC double glazed window overlooking the rear garden and further UPVC double glazed door onto the rear garden, continued laminate flooring from the entrance hallway, wall mounted radiator.
Bedroom One: 11'0" x 9'8" (3.35m x 2.95m), A good size double bedroom benefitting UPVC double glazed window to front, carpet flooring, wall mounted thermostatic double radiator, ample space for kingsize bed, bedside table, chest of drawers and wardrobe. Currently housing tumble dryer.
Bedroom Two: 10'1" x 8'9" (3.07m x 2.67m), Another good size bedroom benefitting UPVC double glazed window overlooking the rear garden, wall mounted thermostatic double radiator, carpet flooring, ample space for double bed, chest of drawers and wardrobe.
Family Bathroom: 7'4" x 6'9" (2.24m x 2.06m), Three piece white suite comprising tiled panel enclosed bath with chrome mixer taps, over head shower attachment and glazed screen, low flush push button W.C, pedestal wash hand basin with chrome mixer tap, UPVC obscured glass double glazed window, fully tiled walls with matching tiled floor, chrome heated towel rail, mains extractor fan, a nice modern bathroom.
Rear Garden: 70' Approx (21.34m), A good size private rear garden benefitting crazy paved patio to front, steps onto large lawned area that narrows to rear, raised brick flowerbeds containing an assortment of shrubs, flowering plants and evergreens, well fence panel and decorative brick enclosed.
Garden cont
Front Garden: Off street parking for one car, pathway to composite & glazed panel front door to:-
Entrance Hallway: 15'11" x 3'9" reducing to 3' (4.85m x 1.14m), Laminate flooring, wall mounted radiator, panel doors to bedrooms one, two, living/dining room, kitchen/breakfast room and the family bathroom, door to undertairs storage cupboard and further storage cupboard housing consumer unit and electric meter.
Living Room: 16'5" x 10'11" (5.00m x 3.33m), UPVC half bay double glazed window to front ensuring lots of light, decorative fireplace with electric fire, marble hearth, surround and mantle (a lovely centre piece), T.V, Virgin Media, B.T and internet points, carpet flooring, wall mounted thermostatic radiator, ample space for living and dining room furniture.
Kitchen/Breakfast Room: 10'11" reducing to 9'3" x 9'9" (3.33m x 2.97m), Fitted with a comprehensive range of white high gloss wall, base and drawer units, ample roll edge work surfaces, tiled splashbacks, inset single bowl stainless steel sink unit with chrome mixer tap, gas cooker point, wall mounted combination boiler, UPVC double glazed window overlooking the rear garden and further UPVC double glazed door onto the rear garden, continued laminate flooring from the entrance hallway, wall mounted radiator.
Bedroom One: 11'0" x 9'8" (3.35m x 2.95m), A good size double bedroom benefitting UPVC double glazed window to front, carpet flooring, wall mounted thermostatic double radiator, ample space for kingsize bed, bedside table, chest of drawers and wardrobe. Currently housing tumble dryer.
Bedroom Two: 10'1" x 8'9" (3.07m x 2.67m), Another good size bedroom benefitting UPVC double glazed window overlooking the rear garden, wall mounted thermostatic double radiator, carpet flooring, ample space for double bed, chest of drawers and wardrobe.
Family Bathroom: 7'4" x 6'9" (2.24m x 2.06m), Three piece white suite comprising tiled panel enclosed bath with chrome mixer taps, over head shower attachment and glazed screen, low flush push button W.C, pedestal wash hand basin with chrome mixer tap, UPVC obscured glass double glazed window, fully tiled walls with matching tiled floor, chrome heated towel rail, mains extractor fan, a nice modern bathroom.
Rear Garden: 70' Approx (21.34m), A good size private rear garden benefitting crazy paved patio to front, steps onto large lawned area that narrows to rear, raised brick flowerbeds containing an assortment of shrubs, flowering plants and evergreens, well fence panel and decorative brick enclosed.
Garden cont
