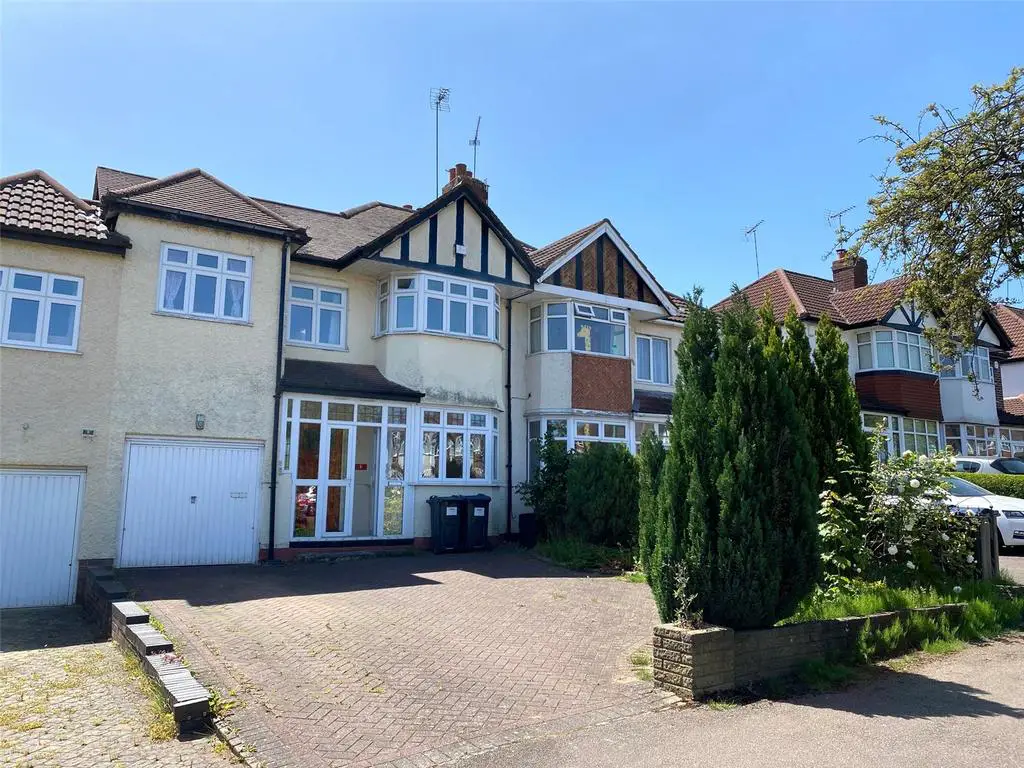
House For Sale £374,950
Nicholas George are pleased to offer this large semi-detached house. Which is well situated in this popular residential part of Harborne, close to local amenities and excellent links to Queen Elizabeth Hospital and the University of Birmingham. This property comprises entrance hall, spacious through lounge/diner and fitted kitchen. Upstairs are 4 bedrooms and a family bathroom with shower over bath. Gas central heating and double glazing. Driveway parking plus pleasant garden to rear.
Harborne is a popular suburb, boasting several bars, cafes and restaurants. With many green spaces, outstanding schools, gyms and excellent bus links.
Benefit of No Upward Chain.
The property is approached via a large driveway, suitable for multiple cars. With a low rise wall to the front boundary, mature shrubs along the side boundary with a partitioning fence.
With a UPVC double glazed french doors through to porch, single glazed stained glass window, cupboard housing meters, wooden front door with stained glass insert, through to:
HALLWAY:
With wooden floors, fuse box, gas central heating radiator, decorative arch with shelf ceiling light fitting. Door to understairs cupboard. Arched opening through to:
LIVING ROOM/ DINING ROOM: 28'3 x 10'8 (8.58m x 3.24m)
Living Room -
With wooden floors, gas central heating light fitting, wooden fire surround with tiles and slate hearth, UPVC double glazed french doors to garden.
Dining Room -
With wooden floors, gas central heating radiator, ceiling light fitting, UPVC double glazed windows to bay.
Door from Hallway to:
KITCHEN: 13'1 x 8'3 (3.97m x 2.52m)
With vinyl flooring, partly tiled walls, ceiling spot lights and UPVC double glazed window to rear aspect. Gas central heating radiator and wall mounted combi boiler.
Matching wall and base units, stainless steel sink with drainer and mixer tap, gas hob, electric oven, extractor hood, space and fittings for fridge freezer. Door to:
LEAN TO:
With further door to rear garden and door to garage.
GARAGE:
With space and fittings for washing machine. Electric sockets, ceiling light fitting.
FIRST FLOOR LANDING:
With fitted carpet, ceiling spot light, loft hatch amd decorative arch.
Doors to:
FRONT SINGLE BEDROOM: 7'5 x 6'0 (2.31m x 1.84m)
With fitted carpet, ceiling light fitting, UPVC double glazed window to front aspect and gas central heating radiator.
FRONT DOUBLE BEDROOM: 15'2 x 10'5 (4.65m x 3.17m)
With fitted carpet, ceiling light fitting, gas central heating radiator, coving, and UPVC double glazed windows to front bay.
REAR DOUBLE BEDROOM: 12'7 x 10'11 (3.84m x 3.32m)
With fitted carpet, ceiling light fitting, gas central heating radiator, fitted wardrobes and vanity desk. Decorative arches and UPVC double glazed window to rear aspect.
BATHROOM: 7'10 x 6'2 (2.38m x 1.88m)
With fitted vinyl, ceiling light fittings, tiled walls and UPVC double glazed windows to rear aspect.
Comprising wash hand basin and corner bath with electric shower overhead.
WC: 4'11 x 4'0 (1.50m x 1.22m)
With fitted vinyl, UPVC double glazed window to rear and WC.
FRONT DOUBLE BEDROOM: 13'7 x 7'7 (4.16m x 2.30m)
With fitted carpet, ceiling light fitting, UPVC double glazed window to front aspect and gas central heating radiator.
OUTSIDE:
With patio leading to large lawn area with fences and brick wall surrounding boundary.
Harborne is a popular suburb, boasting several bars, cafes and restaurants. With many green spaces, outstanding schools, gyms and excellent bus links.
Benefit of No Upward Chain.
The property is approached via a large driveway, suitable for multiple cars. With a low rise wall to the front boundary, mature shrubs along the side boundary with a partitioning fence.
With a UPVC double glazed french doors through to porch, single glazed stained glass window, cupboard housing meters, wooden front door with stained glass insert, through to:
HALLWAY:
With wooden floors, fuse box, gas central heating radiator, decorative arch with shelf ceiling light fitting. Door to understairs cupboard. Arched opening through to:
LIVING ROOM/ DINING ROOM: 28'3 x 10'8 (8.58m x 3.24m)
Living Room -
With wooden floors, gas central heating light fitting, wooden fire surround with tiles and slate hearth, UPVC double glazed french doors to garden.
Dining Room -
With wooden floors, gas central heating radiator, ceiling light fitting, UPVC double glazed windows to bay.
Door from Hallway to:
KITCHEN: 13'1 x 8'3 (3.97m x 2.52m)
With vinyl flooring, partly tiled walls, ceiling spot lights and UPVC double glazed window to rear aspect. Gas central heating radiator and wall mounted combi boiler.
Matching wall and base units, stainless steel sink with drainer and mixer tap, gas hob, electric oven, extractor hood, space and fittings for fridge freezer. Door to:
LEAN TO:
With further door to rear garden and door to garage.
GARAGE:
With space and fittings for washing machine. Electric sockets, ceiling light fitting.
FIRST FLOOR LANDING:
With fitted carpet, ceiling spot light, loft hatch amd decorative arch.
Doors to:
FRONT SINGLE BEDROOM: 7'5 x 6'0 (2.31m x 1.84m)
With fitted carpet, ceiling light fitting, UPVC double glazed window to front aspect and gas central heating radiator.
FRONT DOUBLE BEDROOM: 15'2 x 10'5 (4.65m x 3.17m)
With fitted carpet, ceiling light fitting, gas central heating radiator, coving, and UPVC double glazed windows to front bay.
REAR DOUBLE BEDROOM: 12'7 x 10'11 (3.84m x 3.32m)
With fitted carpet, ceiling light fitting, gas central heating radiator, fitted wardrobes and vanity desk. Decorative arches and UPVC double glazed window to rear aspect.
BATHROOM: 7'10 x 6'2 (2.38m x 1.88m)
With fitted vinyl, ceiling light fittings, tiled walls and UPVC double glazed windows to rear aspect.
Comprising wash hand basin and corner bath with electric shower overhead.
WC: 4'11 x 4'0 (1.50m x 1.22m)
With fitted vinyl, UPVC double glazed window to rear and WC.
FRONT DOUBLE BEDROOM: 13'7 x 7'7 (4.16m x 2.30m)
With fitted carpet, ceiling light fitting, UPVC double glazed window to front aspect and gas central heating radiator.
OUTSIDE:
With patio leading to large lawn area with fences and brick wall surrounding boundary.