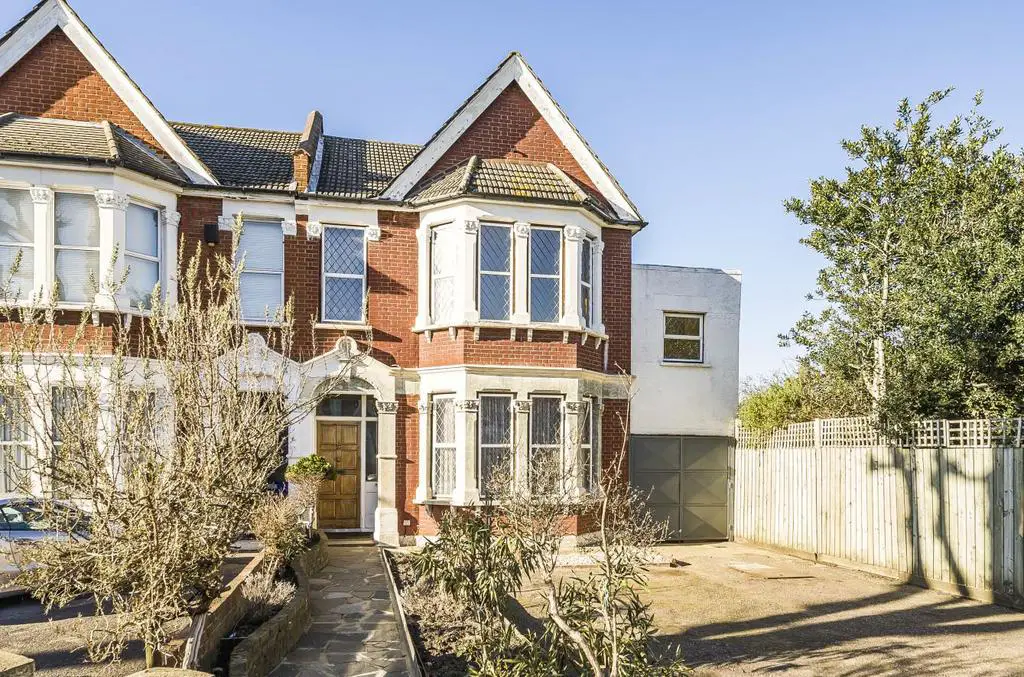
House For Sale £950,000
A substantial, extended five/six bedroom, three reception room Edwardian villa in the Culverley Green Conservation Area. The house has been extended to the side with a garage on the ground floor and an office / sixth bedroom above.
The ground floor has an 18ft front reception room with front bay, with a dining room behind this, opening onto the kitchen. To the back, there is a further 20ft reception room with doors onto the rear patio and garden, plus a utility room and downstairs WC to the side.
On the first floor there are three double bedrooms, two single bedrooms, a bathroom and separate WC, plus access to the studio / office / sixth bedroom over the garage.
The rear garden has a large area to the side of the house, with a patio behind the house, and then lawn leading to a covered area suitable for barbeques or patio furniture. To the back of the garden is a large 26ft workshop, that could also be used as a garden office or summerhouse.
The garage has doors to the front from the drive, plus doors to the garden, plus access directly from the house. There is parking for four cars on the front drive, alongside flower beds with sunflowers leading up to the front door.
In total, you have over 2,800sq ft of house, extension, garage and outbuildings, plus front and rear gardens, to provide potential for a substantial, high-quality home. We are looking for offers over £1,000,000.
The current owner has loved his home of 45 years and is now looking to downsize.
Please call the Sales Team at Hunters Catford to arrange your viewing.
Train Stations:
Catford Bridge Station 0.7 miles
Catford Station 0.8 miles
Schools:
Rushey Green Primary School 0.3 miles
Holy Cross Primary School 0.4 miles
Sandhurst Primary School 0.7 miles
Torridon Primary School 0.8 miles
Entrance Hall - 10.95m by 1.80m (35'11" by 5'10") -
Front Reception Room - 5.64m into bay, by 4.45m max (18'6" into bay, by 1 -
Dining Room - 4.11m by 3.33m (13'5" by 10'11") -
Kitchen - 3.00m by 2.67m (9'10" by 8'9") -
Rear Reception Room - 6.27m into bay, by 4.11m max (20'6" into bay, by 1 -
Utility Room - 4.34m by 1.78m (14'2" by 5'10") -
Downstairs Wc -
Garage - 6.88m by 2.08m (22'6" by 6'9") -
Landing - 8.53m max, by 1.83m (27'11" max, by 6'0") -
Bedroom 1 - 5.11m into bay, by 4.01m max (16'9" into bay, by 1 -
Bedroom 2 - 3.11m by 3.91m (10'2" by 12'9") -
Bedroom 5 - 4.24m by 2.11m (13'10" by 6'11") -
Bathroom - 2.36m by 1.63m (7'8" by 5'4") -
Bedroom 4 - 3.00m by 2.26m (9'10" by 7'4") -
Bedroom 3 - 4.27m into bay, by 3.11m max (14'0" into bay, by 1 -
Studio / Office / Bedroom 6 - 5.54m max, by 2.11m max (18'2" max, by 6'11" max) -
Rear Garden -
Workshop - 8.13m max by 5.92 max (26'8" max by 19'5" max) -
The ground floor has an 18ft front reception room with front bay, with a dining room behind this, opening onto the kitchen. To the back, there is a further 20ft reception room with doors onto the rear patio and garden, plus a utility room and downstairs WC to the side.
On the first floor there are three double bedrooms, two single bedrooms, a bathroom and separate WC, plus access to the studio / office / sixth bedroom over the garage.
The rear garden has a large area to the side of the house, with a patio behind the house, and then lawn leading to a covered area suitable for barbeques or patio furniture. To the back of the garden is a large 26ft workshop, that could also be used as a garden office or summerhouse.
The garage has doors to the front from the drive, plus doors to the garden, plus access directly from the house. There is parking for four cars on the front drive, alongside flower beds with sunflowers leading up to the front door.
In total, you have over 2,800sq ft of house, extension, garage and outbuildings, plus front and rear gardens, to provide potential for a substantial, high-quality home. We are looking for offers over £1,000,000.
The current owner has loved his home of 45 years and is now looking to downsize.
Please call the Sales Team at Hunters Catford to arrange your viewing.
Train Stations:
Catford Bridge Station 0.7 miles
Catford Station 0.8 miles
Schools:
Rushey Green Primary School 0.3 miles
Holy Cross Primary School 0.4 miles
Sandhurst Primary School 0.7 miles
Torridon Primary School 0.8 miles
Entrance Hall - 10.95m by 1.80m (35'11" by 5'10") -
Front Reception Room - 5.64m into bay, by 4.45m max (18'6" into bay, by 1 -
Dining Room - 4.11m by 3.33m (13'5" by 10'11") -
Kitchen - 3.00m by 2.67m (9'10" by 8'9") -
Rear Reception Room - 6.27m into bay, by 4.11m max (20'6" into bay, by 1 -
Utility Room - 4.34m by 1.78m (14'2" by 5'10") -
Downstairs Wc -
Garage - 6.88m by 2.08m (22'6" by 6'9") -
Landing - 8.53m max, by 1.83m (27'11" max, by 6'0") -
Bedroom 1 - 5.11m into bay, by 4.01m max (16'9" into bay, by 1 -
Bedroom 2 - 3.11m by 3.91m (10'2" by 12'9") -
Bedroom 5 - 4.24m by 2.11m (13'10" by 6'11") -
Bathroom - 2.36m by 1.63m (7'8" by 5'4") -
Bedroom 4 - 3.00m by 2.26m (9'10" by 7'4") -
Bedroom 3 - 4.27m into bay, by 3.11m max (14'0" into bay, by 1 -
Studio / Office / Bedroom 6 - 5.54m max, by 2.11m max (18'2" max, by 6'11" max) -
Rear Garden -
Workshop - 8.13m max by 5.92 max (26'8" max by 19'5" max) -
