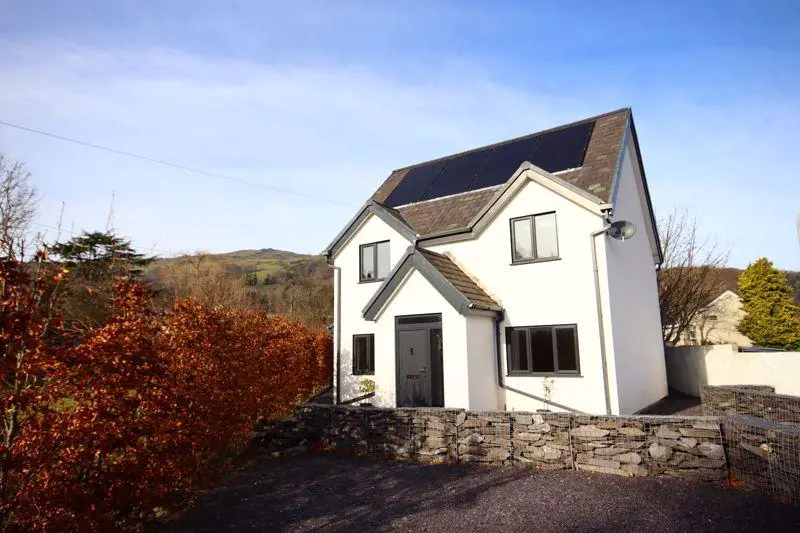
House For Sale £475,000
A light and modern detached five bedroom Eco house built in 2020, built with energy efficiency and sustainability in mind.Located in the highly sought after village of Rowen in the beautiful Conwy valley yet, within only a ten minute drive of Conwy Town. The property enjoys countryside and mountain views, and is within easy access to the local pub, shop, cafe and stunning countryside and mountain walks.The well planned and contemporary accommodation comprises: Entrance porch, hallway, lounge, open plan kitchen/diner with an integrated electric Bosch oven and hob, Zanussi dishwasher, pull-out larder cupboard, integrated refuse container and pull-out carousel cupboards. Double doors from the dining area lead to the conservatory which has double doors into the garden. Utility room off the kitchen area with space and plumbing for a washing machine and dryer and cloakroom. To the first floor: Master bedroom with en-suite shower room, two further double bedrooms, family bathroom with large airing cupboard housing the hot water cylinder. To the second floor there are two further double bedrooms with Velux windows. UPVC double glazing and electric under-floor heating to the ground floor (the heat rises to heat the upper floors which are very well insulated). Solar panels heat the hot water and provide the electricity. There is a mains electricity source for in the winter.To the outside there is a good size driveway to the front laid to slate shingle. To the rear there is a low maintenance garden which is mainly laid to slate shingle and flagged seating area. Gated store area to side of garage. The garage is accessed via a door from the rear garden and the vehicular access is from the rear (via Yr Hen Berllan), timber foot gate at rear of garden.
Entrance Porch - 7' 0'' x 4' 1'' (2.13m x 1.24m)
Hallway - 6' 3'' x 5' 1'' (1.90m x 1.55m)
Lounge - 16' 6'' x 9' 8'' (5.03m x 2.94m)
Kitchen/Diner - 22' 8'' x 9' 7'' (6.90m x 2.92m)
Utility room - 7' 4'' x 5' 8'' (2.23m x 1.73m)
Cloakroom - 4' 9'' x 3' 5'' (1.45m x 1.04m)
Conservatory - 14' 7'' x 6' 0'' (4.44m x 1.83m)
Landing - 9' 3'' x 5' 4'' (2.82m x 1.62m)
Master bedroom - 9' 8'' x 9' 0'' (2.94m x 2.74m)
En-suite Shower Room - 5' 5'' x 6' 4'' (1.65m x 1.93m)
Bedroom 2 - 11' 7'' x 8' 6'' (3.53m x 2.59m)
Walk-in wardrobe 5' 3" x 3' 3" 1.60m x 0.99m
Bedroom 3 - 11' 3'' x 10' 8'' (3.43m x 3.25m)
Family Bathroom - 9' 1'' x 7' 3'' (2.77m x 2.21m)
Bedroom 4 - 15' 9'' x 9' 4'' (4.80m x 2.84m)
Bedroom 5 - 11' 0'' x 15' 8'' (3.35m x 4.77m)
Garage - 19' 4'' x 11' 11'' (5.89m x 3.63m)
Location
Rowen is often described as the prettiest and most sought after village in the Conwy Valley and has a local shop and hostelry whilst the Medieval walled town of Conwy is some three miles distant with easy access to the A55 Dual Carriageway for Chester and the Motorways beyond.
Directions
From our Conwy office turn left into Uppergate Street, first left and then right into St. Agnes Road. Go down to the bottom of the hill and go straight on at the crossroads on the Llanrwst Road. Go up the hill out of Conwy for approximately 2/3 miles until reaching the famous Groes Inn on the right hand side. Turn right immediately signposted Rowen. Proceed into the Village, turn right into "Llanerch" where number 4 Yr Hen Berllan can be found on the left.
Council Tax Band: E
Entrance Porch - 7' 0'' x 4' 1'' (2.13m x 1.24m)
Hallway - 6' 3'' x 5' 1'' (1.90m x 1.55m)
Lounge - 16' 6'' x 9' 8'' (5.03m x 2.94m)
Kitchen/Diner - 22' 8'' x 9' 7'' (6.90m x 2.92m)
Utility room - 7' 4'' x 5' 8'' (2.23m x 1.73m)
Cloakroom - 4' 9'' x 3' 5'' (1.45m x 1.04m)
Conservatory - 14' 7'' x 6' 0'' (4.44m x 1.83m)
Landing - 9' 3'' x 5' 4'' (2.82m x 1.62m)
Master bedroom - 9' 8'' x 9' 0'' (2.94m x 2.74m)
En-suite Shower Room - 5' 5'' x 6' 4'' (1.65m x 1.93m)
Bedroom 2 - 11' 7'' x 8' 6'' (3.53m x 2.59m)
Walk-in wardrobe 5' 3" x 3' 3" 1.60m x 0.99m
Bedroom 3 - 11' 3'' x 10' 8'' (3.43m x 3.25m)
Family Bathroom - 9' 1'' x 7' 3'' (2.77m x 2.21m)
Bedroom 4 - 15' 9'' x 9' 4'' (4.80m x 2.84m)
Bedroom 5 - 11' 0'' x 15' 8'' (3.35m x 4.77m)
Garage - 19' 4'' x 11' 11'' (5.89m x 3.63m)
Location
Rowen is often described as the prettiest and most sought after village in the Conwy Valley and has a local shop and hostelry whilst the Medieval walled town of Conwy is some three miles distant with easy access to the A55 Dual Carriageway for Chester and the Motorways beyond.
Directions
From our Conwy office turn left into Uppergate Street, first left and then right into St. Agnes Road. Go down to the bottom of the hill and go straight on at the crossroads on the Llanrwst Road. Go up the hill out of Conwy for approximately 2/3 miles until reaching the famous Groes Inn on the right hand side. Turn right immediately signposted Rowen. Proceed into the Village, turn right into "Llanerch" where number 4 Yr Hen Berllan can be found on the left.
Council Tax Band: E