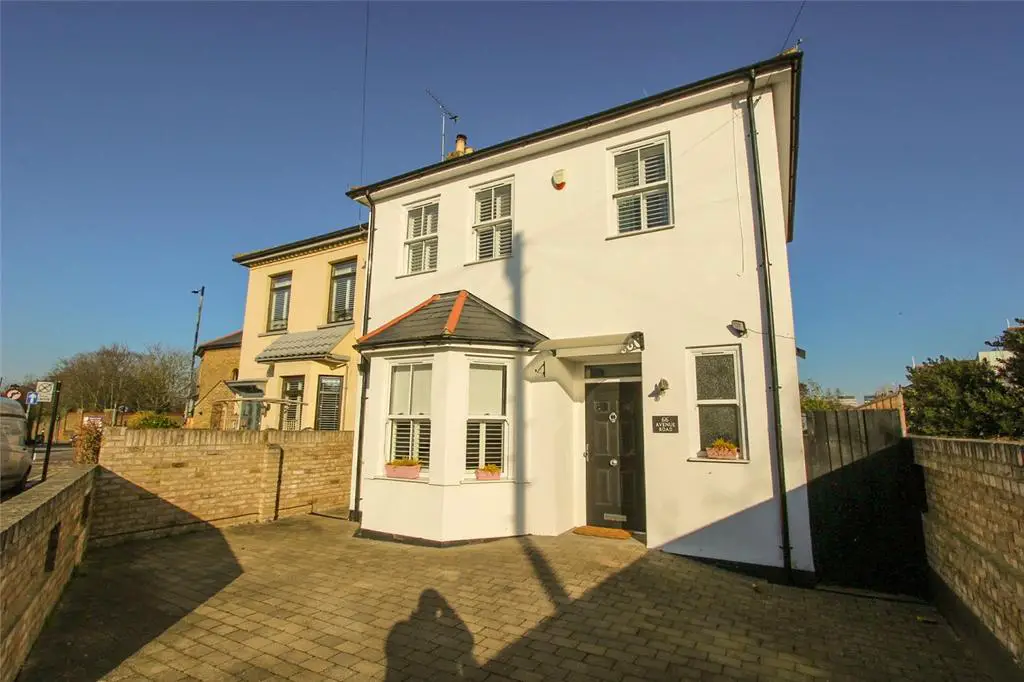
House For Sale £450,000
Winkworth of Leigh are delighted to bring to the market this beautiful two-bedroom detached character house which has been constructed in keeping with the local Conservation area style.
The property has an open plan lounge and lovely modern fitted kitchen and a ground floor cloakroom. To the first floor are two good size bedrooms and a family four piece bathroom. The front of the property has its own drive with ample off-road parking and to the rear is a secluded low maintenance garden.
Located close to the sought after Milton Conservation area in Westcliff-on-Sea, you can also find Hamlet Court Road and Southend High Street within close proximity, offering further shops and eateries. Both Southend Central and Victoria Train Stations can be easily accessed from the property, making the location in all excellent for commuters. Also within the area, you will find popular parks, excellent schools including Barons Court Primary School, an Ofsted outstanding schools just a stones throw away and the picturesque seafront. Viewing is highly recommended.
Entrance door to: -
Lounge Area - 19'3" x 15'8". A lovely bright room with double glazed sash bay window to front, feature fireplace with electric fire, radiator, solid oak wood flooring, stairs rising to first floor landing with storage/cloaks cupboard below and a double-glazed door leading to the rear garden.
Kitchen Area: -- 8'10" x 7'. A modern fitted kitchen with double glazed sash window to rear. Single drainer stainless steel sink and monobloc tap, quartz effect work surfaces with range of modern base, drawer and cupboard units, matching eye level wall cabinets, integrated four ring gas hob with extractor over, built in oven, integrated fridge and freezer and washer/dryer. Tiled floor and splashbacks.
Cloakroom: - Obscure double glazed sash window to front. Modern white suite comprising close coupled wc, wall mounted wash hand basin with tiled splashback, tiled floor, radiator.
First Floor Landing - Access to loft space, obscure double-glazed window to side and doors to all rooms.
Bedroom One - 16' x 10'5": - Two double glazed sash windows to front. Radiator.
Bedroom Two - 9'1" x 8'8”: - Double glazed sash window to front. Radiator.
Bathroom - Obscure double-glazed sash window to rear. Modern white suite comprising panelled bath with mixer tap and shower attachment, tiled and glazed shower cubicle, wash hand basin with monobloc tap in vanity unit with cupboards below, close coupled wc, porcelain tiled floor and splashbacks, chrome heated towel rail, downlighters.
Exterior: -
Front Garden: - Block paved providing off street parking for two vehicles.
Rear Garden: - Paved and shingled, pedestrian side access, outside tap. Shed in garden.
The property has an open plan lounge and lovely modern fitted kitchen and a ground floor cloakroom. To the first floor are two good size bedrooms and a family four piece bathroom. The front of the property has its own drive with ample off-road parking and to the rear is a secluded low maintenance garden.
Located close to the sought after Milton Conservation area in Westcliff-on-Sea, you can also find Hamlet Court Road and Southend High Street within close proximity, offering further shops and eateries. Both Southend Central and Victoria Train Stations can be easily accessed from the property, making the location in all excellent for commuters. Also within the area, you will find popular parks, excellent schools including Barons Court Primary School, an Ofsted outstanding schools just a stones throw away and the picturesque seafront. Viewing is highly recommended.
Entrance door to: -
Lounge Area - 19'3" x 15'8". A lovely bright room with double glazed sash bay window to front, feature fireplace with electric fire, radiator, solid oak wood flooring, stairs rising to first floor landing with storage/cloaks cupboard below and a double-glazed door leading to the rear garden.
Kitchen Area: -- 8'10" x 7'. A modern fitted kitchen with double glazed sash window to rear. Single drainer stainless steel sink and monobloc tap, quartz effect work surfaces with range of modern base, drawer and cupboard units, matching eye level wall cabinets, integrated four ring gas hob with extractor over, built in oven, integrated fridge and freezer and washer/dryer. Tiled floor and splashbacks.
Cloakroom: - Obscure double glazed sash window to front. Modern white suite comprising close coupled wc, wall mounted wash hand basin with tiled splashback, tiled floor, radiator.
First Floor Landing - Access to loft space, obscure double-glazed window to side and doors to all rooms.
Bedroom One - 16' x 10'5": - Two double glazed sash windows to front. Radiator.
Bedroom Two - 9'1" x 8'8”: - Double glazed sash window to front. Radiator.
Bathroom - Obscure double-glazed sash window to rear. Modern white suite comprising panelled bath with mixer tap and shower attachment, tiled and glazed shower cubicle, wash hand basin with monobloc tap in vanity unit with cupboards below, close coupled wc, porcelain tiled floor and splashbacks, chrome heated towel rail, downlighters.
Exterior: -
Front Garden: - Block paved providing off street parking for two vehicles.
Rear Garden: - Paved and shingled, pedestrian side access, outside tap. Shed in garden.
