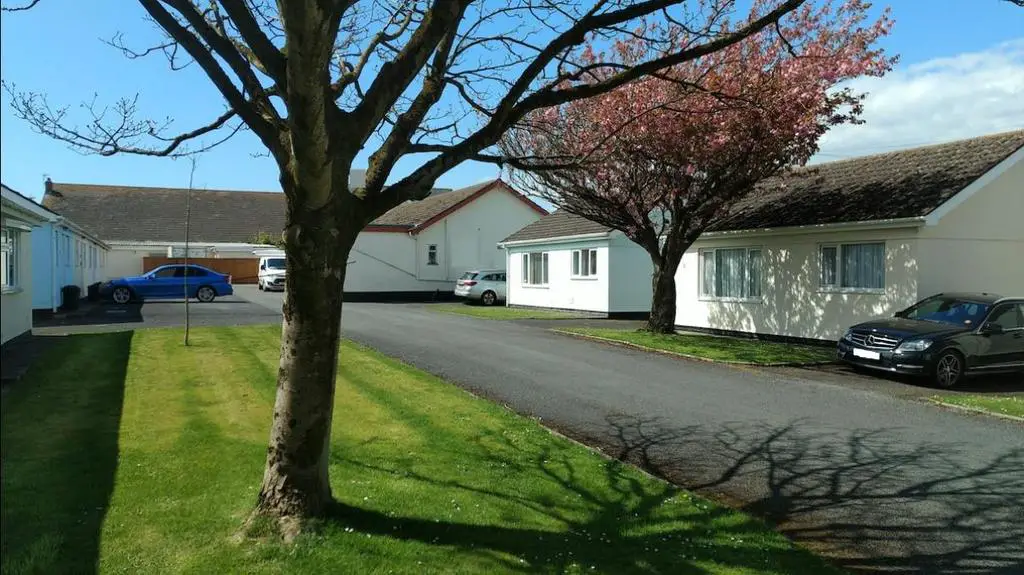
House For Sale £85,000
Opportunity to purchase a delightful two bedroom, detached holiday chalet. Situated on the popular holiday park in Scurlage near to award winning local beaches set in Gower. Ideally situated to take advantage of the many local walks whilst enjoying the countryside offered in the area. On site facilities including swimming pool, launderette, in door and outdoor play area and shop. The accommodation itself briefly comprises: hallway, bathroom, lounge open to kitchen and two bedrooms. Externally there are laid to lawn gardens and driveway providing off road parking. Viewing is highly recommended to appreciate the standard of the property. EPC - D Current rating 57, potential rating 125. Leasehold - 125 years with 108 years remaining 29/09/2006 - 29/09/2131. Council Tax Band - Currently exempt due to business rates.
Entrance - Enter via double glazed front door into:
Hallway - 1.24m x 1.17m (4'1 x 3'10) - Tile effect flooring. Coved ceiling. Rooms off.
Bathroom - 2.01m x 1.68m (6'7 x 5'6) - Double glazed privacy window to side. Three piece suite comprising low level W.C, pedestal wash hand basin and p-shaped bath with shower over. Wall mounted fan heater. Tiled walls. Tile effect flooring.
Lounge - 4.65m x 2.64m (15'3 x 8'8) - Double glazed window to front providing an abundance of natural light, creating a bright and airy feel. Wall mounted storage heater. Wood effect flooring. Coved ceiling. Door to storage cupboard housing shelving and hot water tank. Open plan to:
Kitchen - 3.10m x 2.49m (10'2 x 8'2) - Double glazed window to rear. Fitted with a range of wall and base units with complementary work surfaces over, incorporating stainless steel sink and drainer unit with mixer tap. Integrated four ring electric hob with oven below and stainless steel chimney style extractor hood over. Space for dishwasher and fridge/freezer. Space to accommodate breakfast table. Part tiled walls and tiled flooring. Coved ceiling with spotlights.
Bedroom One - 2.84m x 2.57m (9'4 x 8'5) - Double glazed window to front. Built in storage alcove with hanging rail. Wall mounted storage heater. Wood effect flooring.
Bedroom Two - 2.84m x 2.57m (9'4 x 8'5) - Double glazed window to rear. Wall mounted storage heater. Wood effect flooring.
External - The property benefits from a paved driveway providing ample off road parking, with the remainder of the garden laid to lawn. Also benefitting from numerous on site facilities.
Entrance - Enter via double glazed front door into:
Hallway - 1.24m x 1.17m (4'1 x 3'10) - Tile effect flooring. Coved ceiling. Rooms off.
Bathroom - 2.01m x 1.68m (6'7 x 5'6) - Double glazed privacy window to side. Three piece suite comprising low level W.C, pedestal wash hand basin and p-shaped bath with shower over. Wall mounted fan heater. Tiled walls. Tile effect flooring.
Lounge - 4.65m x 2.64m (15'3 x 8'8) - Double glazed window to front providing an abundance of natural light, creating a bright and airy feel. Wall mounted storage heater. Wood effect flooring. Coved ceiling. Door to storage cupboard housing shelving and hot water tank. Open plan to:
Kitchen - 3.10m x 2.49m (10'2 x 8'2) - Double glazed window to rear. Fitted with a range of wall and base units with complementary work surfaces over, incorporating stainless steel sink and drainer unit with mixer tap. Integrated four ring electric hob with oven below and stainless steel chimney style extractor hood over. Space for dishwasher and fridge/freezer. Space to accommodate breakfast table. Part tiled walls and tiled flooring. Coved ceiling with spotlights.
Bedroom One - 2.84m x 2.57m (9'4 x 8'5) - Double glazed window to front. Built in storage alcove with hanging rail. Wall mounted storage heater. Wood effect flooring.
Bedroom Two - 2.84m x 2.57m (9'4 x 8'5) - Double glazed window to rear. Wall mounted storage heater. Wood effect flooring.
External - The property benefits from a paved driveway providing ample off road parking, with the remainder of the garden laid to lawn. Also benefitting from numerous on site facilities.