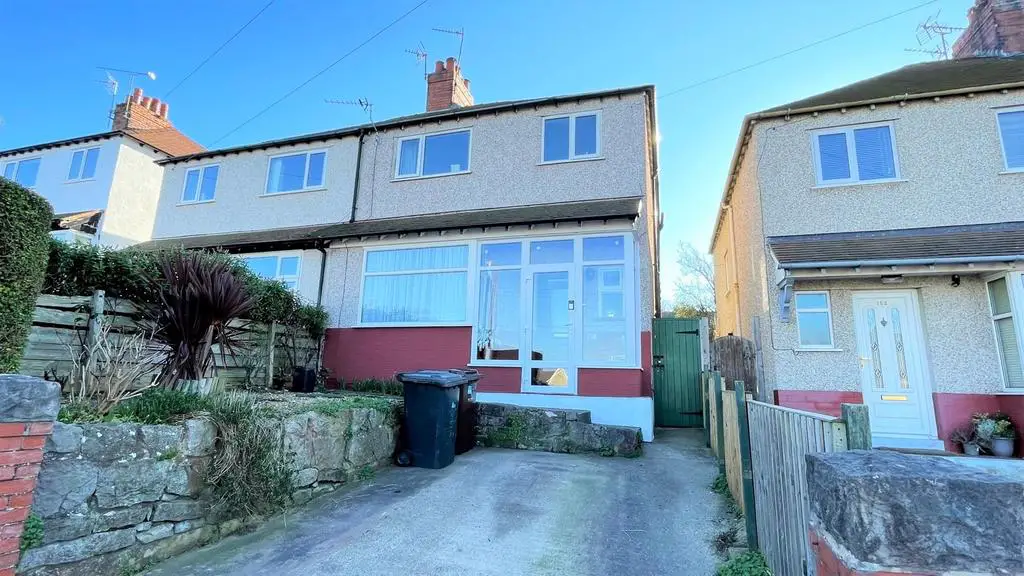
House For Sale £185,000
THIS NICELY PRESENTED SEMI DETACHED FAMILY SIZE HOME is situated in an elevation position with distant sea views from the front elevation, within ?'s of a mile of Old Colwyn shopping. The accommodation briefly comprises:- small porch; hall; lounge; separate dining room; L-shaped kitchen/breakfast room with patio door to the rear garden; first floor landing; 3 bedrooms and 3-piece bathroom with overbath shower. The property features gas fired central heating from a combination boiler and double glazed windows as specified. Outside - small front garden with parking for one car. Good sized southerly facing rear garden.
The Accommodation Comprises:- -
Upvc Double Glazed Front Door - And sidelights to:-
Porch - Upvc double glazed windows.
Upvc Double Glazed Inner Door - With leaded lights to:-
Hall - Laminate flooring, picture rails, radiator, understairs storage cupboard with shelving and single glazed window, wall mounted gas fired central heating and and hot water boiler, electric meter.
Lounge - 4.20m x 3.54m (13'9" x 11'7" ) - Into upvc double glazed bay window, wood effect flooring, fire surround with inset electric pebble effect fire, radiator, t.v point, display shelving with glass. arch through to:-
Dining Room - 3.78m x 3.46m (12'4" x 11'4" ) - Wood effect flooring, radiator, double opening doors through to:-
Double Aspect Kitchen/Dining/Breakfast Room -
L Shaped Kitchen Area - 5.24m x 1.78m (17'2" x 5'10") - Fitted range of Maple effect fronted base, wall and drawer units with round edge worktops, splashbacks incorporating single drainer sink unit and mixer tap, plumbing for a washing machine and dishwasher, space for cooker and dryer, fridge/freezer, Velux double glazed skylight window, breakfast area with t.v point and double opening upvc double glazed doors to rear garden
Breakfast Area - 3.14m x 2.32m (10'3" x 7'7") -
A staircase from the Entrance Hall leads to:-
First Floor Landing - Upvc double glazed window, access to roof space.
Bedroom 1 - 3.59m x 3.30m (11'9" x 10'9") - Picture rails, radiator, upvc double glazed window with distant sea views.
Bedroom 2 - 3.70m x 3.46m (12'1" x 11'4" ) - Picture rails, radiator, upvc double glazed window to the rear.
Bedroom 3 - 2.51m x 2.01m (8'2" x 6'7" ) - Upvc double glazed window with distant sea views, radiator.
Tiled 3-Piece Bathroom - Suite comprises shaped corner bath with electric shower over and folding shower screen, pedestal wash hand, close coupled w.c, tile effect flooring, upvc double glazed window, radiator.
Outside -
Front Garden - Raised bed with decorative chippings. Driveway to front provides off road parking for one car.
South Facing Rear Garden - Good sized rear garden, landscaped with raised Astroturf, seating area, drying area with chippings, timber garden shed, shrubs, flowerbeds, full width paved seating area, outside tap.
Tenure - - FREEHOLD
Council Tax Band - Is 'C' obtained from
The Accommodation Comprises:- -
Upvc Double Glazed Front Door - And sidelights to:-
Porch - Upvc double glazed windows.
Upvc Double Glazed Inner Door - With leaded lights to:-
Hall - Laminate flooring, picture rails, radiator, understairs storage cupboard with shelving and single glazed window, wall mounted gas fired central heating and and hot water boiler, electric meter.
Lounge - 4.20m x 3.54m (13'9" x 11'7" ) - Into upvc double glazed bay window, wood effect flooring, fire surround with inset electric pebble effect fire, radiator, t.v point, display shelving with glass. arch through to:-
Dining Room - 3.78m x 3.46m (12'4" x 11'4" ) - Wood effect flooring, radiator, double opening doors through to:-
Double Aspect Kitchen/Dining/Breakfast Room -
L Shaped Kitchen Area - 5.24m x 1.78m (17'2" x 5'10") - Fitted range of Maple effect fronted base, wall and drawer units with round edge worktops, splashbacks incorporating single drainer sink unit and mixer tap, plumbing for a washing machine and dishwasher, space for cooker and dryer, fridge/freezer, Velux double glazed skylight window, breakfast area with t.v point and double opening upvc double glazed doors to rear garden
Breakfast Area - 3.14m x 2.32m (10'3" x 7'7") -
A staircase from the Entrance Hall leads to:-
First Floor Landing - Upvc double glazed window, access to roof space.
Bedroom 1 - 3.59m x 3.30m (11'9" x 10'9") - Picture rails, radiator, upvc double glazed window with distant sea views.
Bedroom 2 - 3.70m x 3.46m (12'1" x 11'4" ) - Picture rails, radiator, upvc double glazed window to the rear.
Bedroom 3 - 2.51m x 2.01m (8'2" x 6'7" ) - Upvc double glazed window with distant sea views, radiator.
Tiled 3-Piece Bathroom - Suite comprises shaped corner bath with electric shower over and folding shower screen, pedestal wash hand, close coupled w.c, tile effect flooring, upvc double glazed window, radiator.
Outside -
Front Garden - Raised bed with decorative chippings. Driveway to front provides off road parking for one car.
South Facing Rear Garden - Good sized rear garden, landscaped with raised Astroturf, seating area, drying area with chippings, timber garden shed, shrubs, flowerbeds, full width paved seating area, outside tap.
Tenure - - FREEHOLD
Council Tax Band - Is 'C' obtained from
