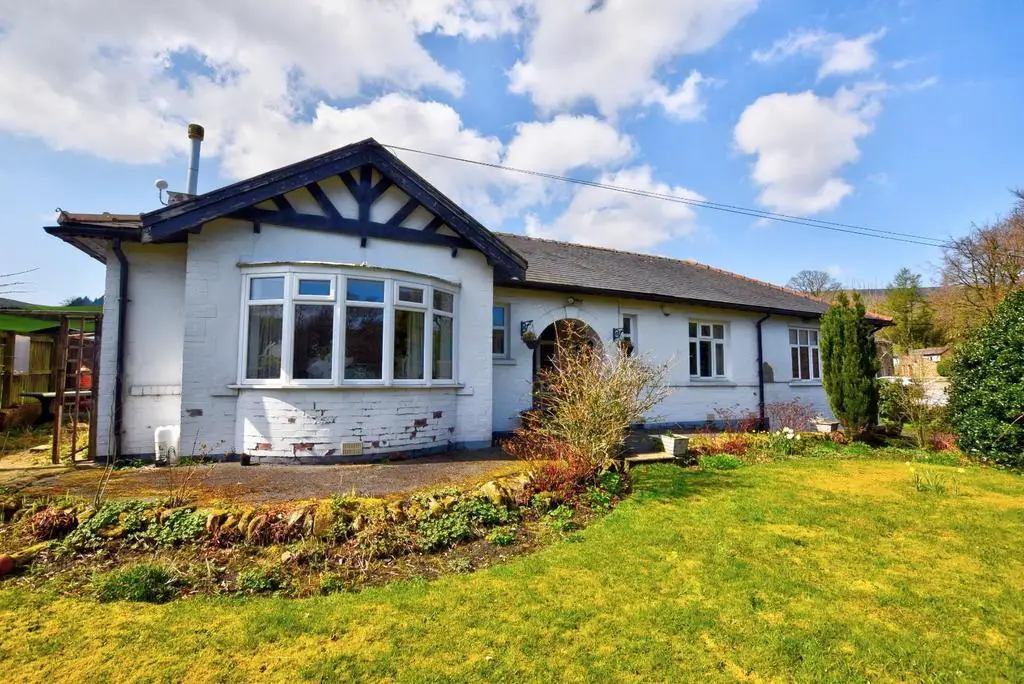
House For Sale £545,000
Spacious extended detached true bungalow in the heart of the popular Pendleside village of Barley originally built back in 1929 and now extends to over 1,700 sqft of living space. Set in area of outstanding natural beauty the property boasts stunning views to the rear of Pendle hill and the surrounding countryside.
The property offers extensive living accommodation and briefly comprises, entrance hallway, lounge, dining room, fully fitted kitchen and garden room. Three good sized double bedrooms, the master bedroom has it's own dressing room and four en-suite bathroom, and there is a further three piece family bathroom.
Externally there is a private driveway providing ample off road parking. Generous gardens to the front and rear with views towards Pendle hill.
No onward chain
Entrance Hallway -
Lounge - 4.64 x3.46 plus bay (15'2" x11'4" plus bay) - UPVC double glazed bay window with views out to the front and two standard UPVC double glazed windows. Stone fireplace with surround and matching hearth and picture rail.
Dining Room - 4.64 x 4.39 (max) (15'2" x 14'4" (max)) - Generous reception room used as a dining room, large UPVC double glazed window looking into the garden room and two standard UPVC double glazed windows
Kitchen - 4.19 x 3.63 (13'8" x 11'10") - Housing an extensive range of matching solid wood wall & base units, contrasting work surfaces & splash backs, tiled floor, range oven, 1 1/2 sink unit.
Garden Room - 3.50 x 3.04 (11'5" x 9'11") - Two large UPVC double glazed windows, hardwood door providing access to rear garden. Views over the garden and towards Pendle hill.
House Bathroom - Generous sized three piece bathroom including bath with shower over, low level wc, wash basin and walk in storage cupboard
Master Bedroom - 5.15 x 4.93 (16'10" x 16'2") - Well proportioned double bedroom with UPVC patio doors leading out onto the garden. Access to dressing room
Dressing Room - 2.91 x 1.87 (9'6" x 6'1") - Fitted wardrobes
En-Suite - Housing a four piece suite including, wash basin, low level wc, bath and shower cubicle with mixer shower.
Bedroom 2 - 5.13 x 3.21 (16'9" x 10'6") - Large double bedroom with two UPVC double glazed windows and access to house bathroom.
Bedroom 3 - 3.87 x 2.91 (12'8" x 9'6") - Good sized double bedroom with fitted wardrobes.
Externally - The property is approached via a private driveway with generous parking & turning space. To the front is a mature garden with bedding plants & shrubbery. To the rear is a large garden mainly laid to lawn with two stone built storage rooms housing the oil tank & boiler. Views to the rear towards Pendle hill.
The property offers extensive living accommodation and briefly comprises, entrance hallway, lounge, dining room, fully fitted kitchen and garden room. Three good sized double bedrooms, the master bedroom has it's own dressing room and four en-suite bathroom, and there is a further three piece family bathroom.
Externally there is a private driveway providing ample off road parking. Generous gardens to the front and rear with views towards Pendle hill.
No onward chain
Entrance Hallway -
Lounge - 4.64 x3.46 plus bay (15'2" x11'4" plus bay) - UPVC double glazed bay window with views out to the front and two standard UPVC double glazed windows. Stone fireplace with surround and matching hearth and picture rail.
Dining Room - 4.64 x 4.39 (max) (15'2" x 14'4" (max)) - Generous reception room used as a dining room, large UPVC double glazed window looking into the garden room and two standard UPVC double glazed windows
Kitchen - 4.19 x 3.63 (13'8" x 11'10") - Housing an extensive range of matching solid wood wall & base units, contrasting work surfaces & splash backs, tiled floor, range oven, 1 1/2 sink unit.
Garden Room - 3.50 x 3.04 (11'5" x 9'11") - Two large UPVC double glazed windows, hardwood door providing access to rear garden. Views over the garden and towards Pendle hill.
House Bathroom - Generous sized three piece bathroom including bath with shower over, low level wc, wash basin and walk in storage cupboard
Master Bedroom - 5.15 x 4.93 (16'10" x 16'2") - Well proportioned double bedroom with UPVC patio doors leading out onto the garden. Access to dressing room
Dressing Room - 2.91 x 1.87 (9'6" x 6'1") - Fitted wardrobes
En-Suite - Housing a four piece suite including, wash basin, low level wc, bath and shower cubicle with mixer shower.
Bedroom 2 - 5.13 x 3.21 (16'9" x 10'6") - Large double bedroom with two UPVC double glazed windows and access to house bathroom.
Bedroom 3 - 3.87 x 2.91 (12'8" x 9'6") - Good sized double bedroom with fitted wardrobes.
Externally - The property is approached via a private driveway with generous parking & turning space. To the front is a mature garden with bedding plants & shrubbery. To the rear is a large garden mainly laid to lawn with two stone built storage rooms housing the oil tank & boiler. Views to the rear towards Pendle hill.
