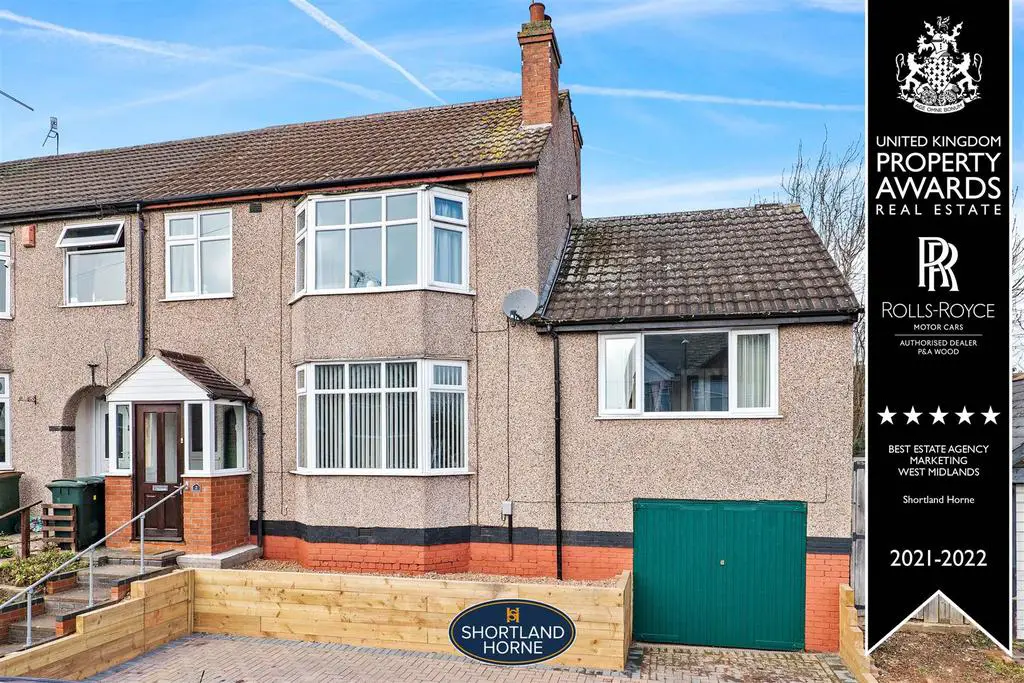
House For Sale £350,000
A fantastic opportunity to purchase this superior, extended five bedroom end terraced family home, situated in the highly popular area of Coundon. The property offers over 1800 Sq. Ft of living space with light and airy rooms throughout and sits on a superb plot.
Oakfield Road lies within the heart of Coundon, well served by a good choice of excellent amenities including several highly regarded schools and is just a short drive from the A45, Allesley and Coundon Parks and the easy route in to Coventry City Town Centre via Barker's Butts Lane.
In brief the downstairs accommodation comprises of; an entrance porchway, entrance hall, living room with a bay window to the front elevation, a family room with doors providing access to the conservatory and steps leading to the dining room. The ground floor also benefits from a large kitchen with a range of wall and base units and space for multiple appliances, a downstairs W/C and bedroom three.
On the first floor you will find a modern fully tiled shower room with walk in shower and heated towel rail, two generously sized double bedrooms and a further single bedroom.
The second floor boasts a spacious further double bedroom with sky lights and useful eaves storage.
Externally to the front of the property there is a block paved driveway providing parking for several vehicles as well as direct access to a garage. To the rear there is a large fully enclosed garden.
Ground Floor -
Porch -
Entrance Hallway -
Living Room - 3.89m x 4.27m (12'9 x 14) -
Family Room - 3.07m x 4.27m (10'1 x 14) -
Dining Room - 3.20m x 3.99m (10'6 x 13'1) -
Kitchen - 4.90m x 2.59m (16'1 x 8'6) -
Bedroom Three - 3.30 x 4.0 (10'9" x 13'1") -
W/C -
Conservatory - 2.67m x 3.76m (8'9 x 12'4) -
First Floor -
Bedroom One - 3.89m x 3.89m (12'9 x 12'9) -
Bedroom Two - 3.05m x 4.29m (10 x 14'1) -
Bedroom Five - 2.03m x 2.13m (6'8 x 7) -
Shower Room - 1.70m x 2.31m (5'7 x 7'7) -
Second Floor -
Bedroom Four - 3.45m x 5.74m (11'4 x 18'10) -
Outside -
Garage - 6.50m x 3.99m (21'4 x 13'1) -
Oakfield Road lies within the heart of Coundon, well served by a good choice of excellent amenities including several highly regarded schools and is just a short drive from the A45, Allesley and Coundon Parks and the easy route in to Coventry City Town Centre via Barker's Butts Lane.
In brief the downstairs accommodation comprises of; an entrance porchway, entrance hall, living room with a bay window to the front elevation, a family room with doors providing access to the conservatory and steps leading to the dining room. The ground floor also benefits from a large kitchen with a range of wall and base units and space for multiple appliances, a downstairs W/C and bedroom three.
On the first floor you will find a modern fully tiled shower room with walk in shower and heated towel rail, two generously sized double bedrooms and a further single bedroom.
The second floor boasts a spacious further double bedroom with sky lights and useful eaves storage.
Externally to the front of the property there is a block paved driveway providing parking for several vehicles as well as direct access to a garage. To the rear there is a large fully enclosed garden.
Ground Floor -
Porch -
Entrance Hallway -
Living Room - 3.89m x 4.27m (12'9 x 14) -
Family Room - 3.07m x 4.27m (10'1 x 14) -
Dining Room - 3.20m x 3.99m (10'6 x 13'1) -
Kitchen - 4.90m x 2.59m (16'1 x 8'6) -
Bedroom Three - 3.30 x 4.0 (10'9" x 13'1") -
W/C -
Conservatory - 2.67m x 3.76m (8'9 x 12'4) -
First Floor -
Bedroom One - 3.89m x 3.89m (12'9 x 12'9) -
Bedroom Two - 3.05m x 4.29m (10 x 14'1) -
Bedroom Five - 2.03m x 2.13m (6'8 x 7) -
Shower Room - 1.70m x 2.31m (5'7 x 7'7) -
Second Floor -
Bedroom Four - 3.45m x 5.74m (11'4 x 18'10) -
Outside -
Garage - 6.50m x 3.99m (21'4 x 13'1) -
Houses For Sale Ro-Oak Road
Houses For Sale Oakfield Road
Houses For Sale Humberstone Road
Houses For Sale Redesdale Avenue
Houses For Sale Max Road
Houses For Sale Trensale Avenue
Houses For Sale Barker's Butts Lane
Houses For Sale Browett Road
Houses For Sale Hopkins Road
Houses For Sale Batemans Acre South
Houses For Sale Three Spires Avenue
Houses For Sale Troughton Crescent
Houses For Sale Oakfield Road
Houses For Sale Humberstone Road
Houses For Sale Redesdale Avenue
Houses For Sale Max Road
Houses For Sale Trensale Avenue
Houses For Sale Barker's Butts Lane
Houses For Sale Browett Road
Houses For Sale Hopkins Road
Houses For Sale Batemans Acre South
Houses For Sale Three Spires Avenue
Houses For Sale Troughton Crescent
