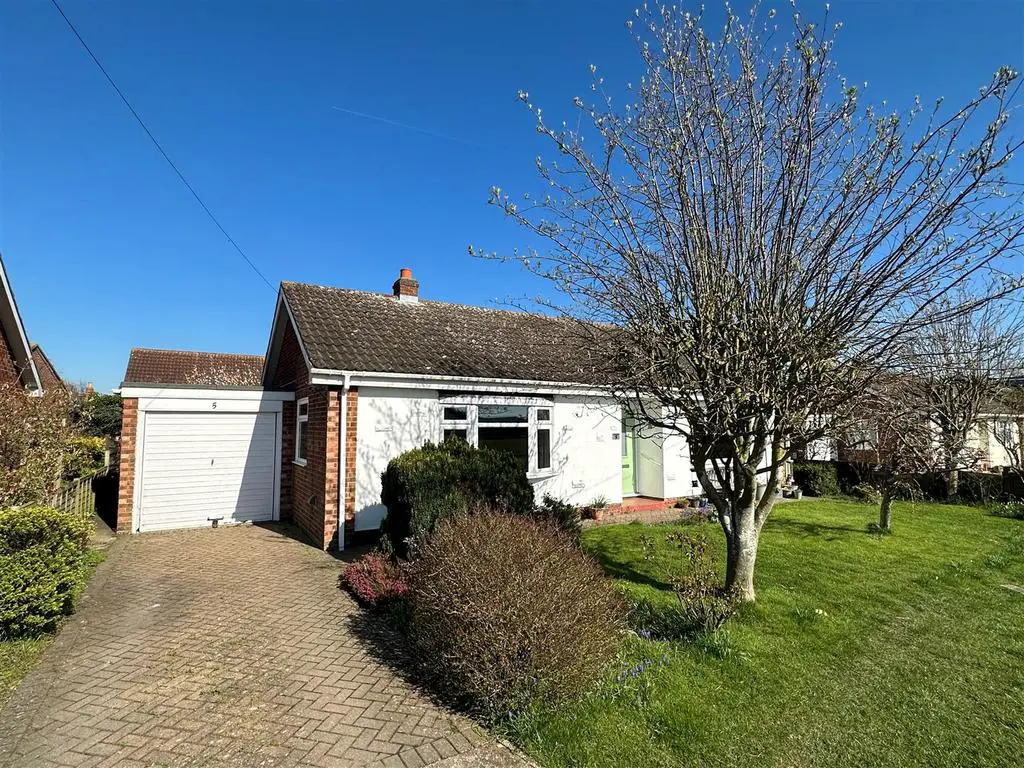
House For Sale £340,000
NO FORWARD CHAIN! DELIGHTFUL RECENTLY REFURBISHED DETACHED BUNGALOW NESTLED DOWN A QUIET COUNTRY LANE OVERLOOKING FIELDS! HIGHLY REGARDED VILLAGE LOCATION! We as agents are delighted to offer to the market this beautifully presented property located in the ever popular village of Wheldrake just a 20 minute drive from York city centre. This pretty bungalow has the benefit of new Upvc windows, oil fuel with Hive heating system and the stylish living accommodation briefly comprises: Spacious entrance hall and boasting handy storage cupboard, master bedroom with large window to front offering plenty of natural light, a further double bedroom, a modern bathroom with 3 piece suite, fabulous modern open plan dining kitchen with full range of integral appliance's and a cosy living room with oak effect laminate flooring which completes the internal accommodation. Externally the property boasts a good size private, lawned rear garden with timber fence surround whilst to the front is a block paved driveway providing off street parking and leading to a attached brick built garage with up and over door. An early viewing is highly recommended to fully appreciate all this bright and spacious home has to offer.
Entrance Hallway - 1.83m x 5.69m (6'0 x 18'8) - Composite entrance door, single panelled radiator, power points, skirting, large storage cupboard. Lino flooring.
Living Room - 4.83m x 4.37m (15'10 x 14'4) - UPVC double glazed bay window to front, UPVC double glazed window to side, coving, power points, skirting. Oak effect laminate flooring.
Kitchen/Dining Room - 4.83m x 3.66m (15'10 x 12'0) - UPVC double glazed window to rear, UPVC French doors to rear, spotlights, fitted wall and base units with solid oak counter top, stainless steel sink and drainer, integrated fridge and dishwasher, oven and induction hob with extractor fan, plumbing for washing machine, breakfast bar. Double panelled radiator. Lino flooring
Master Bedroom - 3.20m x 4.39m (10'6 x 14'5) - UPVC double glazed window to front, double panelled radiator, power points, skirting. Oak effect laminated flooring.
Bedroom Two - 2.57m x 2.87m (8'5 x 9'5) - UPVC double glazed window to rear, double panelled radiator, power points, skirting. Oak effect laminated flooring.
Bathroom - 1.85m x 1.57m (6'1 x 5'2) - UPVC double glazed window to rear, slate effect wall tiles, heated chrome towel rail, low level W.C, bath with shower over and screen, wash hand basin, skirting. Lino flooring.
Garage - 2.03m x 6.63m (6'8 x 21'9) - Open and over door.
Outside - Block paved driveway, private lawned rear garden and gravelled sitting area with timber fence boundary, side garden with an array of established shrubs and plants. Lawned front garden.
Entrance Hallway - 1.83m x 5.69m (6'0 x 18'8) - Composite entrance door, single panelled radiator, power points, skirting, large storage cupboard. Lino flooring.
Living Room - 4.83m x 4.37m (15'10 x 14'4) - UPVC double glazed bay window to front, UPVC double glazed window to side, coving, power points, skirting. Oak effect laminate flooring.
Kitchen/Dining Room - 4.83m x 3.66m (15'10 x 12'0) - UPVC double glazed window to rear, UPVC French doors to rear, spotlights, fitted wall and base units with solid oak counter top, stainless steel sink and drainer, integrated fridge and dishwasher, oven and induction hob with extractor fan, plumbing for washing machine, breakfast bar. Double panelled radiator. Lino flooring
Master Bedroom - 3.20m x 4.39m (10'6 x 14'5) - UPVC double glazed window to front, double panelled radiator, power points, skirting. Oak effect laminated flooring.
Bedroom Two - 2.57m x 2.87m (8'5 x 9'5) - UPVC double glazed window to rear, double panelled radiator, power points, skirting. Oak effect laminated flooring.
Bathroom - 1.85m x 1.57m (6'1 x 5'2) - UPVC double glazed window to rear, slate effect wall tiles, heated chrome towel rail, low level W.C, bath with shower over and screen, wash hand basin, skirting. Lino flooring.
Garage - 2.03m x 6.63m (6'8 x 21'9) - Open and over door.
Outside - Block paved driveway, private lawned rear garden and gravelled sitting area with timber fence boundary, side garden with an array of established shrubs and plants. Lawned front garden.