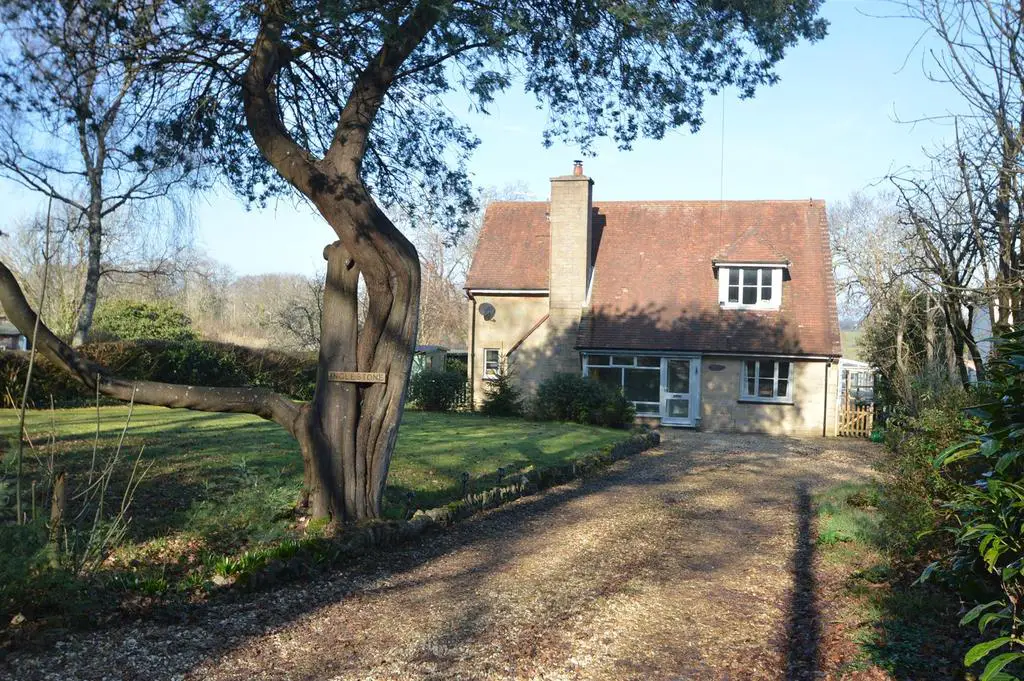
House For Sale £485,000
Explore this property right away via our Online Virtual Tour.....................'Inglestone Cottage' is a smartly presented individual detached house situated towards the outskirts of Ryde. Being peripheral to the town, the house enjoys sizeable gardens and a tree-lined setting helping to create a more peaceful environment for the residents. The property sits back from the road and has an extensive gravel driveway and parking area. There have been some tasteful improvements undertaken in the last few years including a new gas central heating system, kitchen and a bathroom. New double glazing has not only improved heat retention but also smartened the general appearance of this attractive home. The feature fireplace of the cosy twin aspect lounge/diner now has a log burner as its focal point and currently the ground floor bedroom has been reappropriated as a work from home office. Upstairs and there are two generous double bedrooms overlooking the the pleasant gardens. Bullen Road is a tree-lined roadway to neighbouring villages and footpaths/bridleways which navigate the picturesque surrounding countryside. In the immediate area one will have such amenities as two local shops, a post office, a public house, two petrol stations and a major supermarket. Straight down nearby Marlborough Road and you will be at the hugely popular Appley Park where its leafy environs will lead you directly to the adjoining beaches and coastal path. Our coastal town of Ryde is well known for its beaches and of course its iconic pier and it is here where you will find all the transport options you will need including regular passenger crossings to the mainland.
Porch - 3.30m x 1.45m (10'10 x 4'9) -
Entrance Hall - 3.71m max x 3.07m max (12'2 max x 10'1 max ) - 'L' Shaped Room
Built In Storage -
Lounge/Diner - 5.49m x 3.99m (18'0 x 13'1) -
Kitchen/Breakfast Room - 5.05m max to recess x 3.71m (16'7 max to recess x -
Utility Cupboard -
Bedroom 3/Study - 3.43m x 2.39m (11'3 x 7'10) -
Bathroom - 3.43m x 1.78m (11'3 x 5'10) -
Landing - Loft Access
Separate W.C -
Bedroom 1 - 5.49m plus storage x 3.96m including wardrobes ( -
Bedroom 2 - 4.75m max to bay x 4.39m including wardrobes (15'7 -
Driveway - The graveled drive sweeps in from Bullen Road offering spaces for several cars. With such an extensive frontage parking space could be increased if needed.
Gardens - The property sits well back from the road, this deep frontage is lined by established trees and mature hedges. A mimosa tree sits towards the main entrance. A majority of the garden is neatly laid to lawn meeting the access to the rear garden. A dwarf stone wall edges the lawn and defines the extensive gravel driveway. To the rear the extensive lawn continues down to its hedge-lined boundary enclosing the garden from the fields beyond. A solitary oak tree sits to one side. Garden shed. Workshop with power. Summer house. Lean-to (Robinson's) greenhouse. Paved patio and pathway. Garden tap. External socket.
Tenure - Freehold
Council Tax - Band E
Services - Unconfirmed gas, electric, water and drainage.
Agents Note - Our particulars are designed to give a fair description of the property, but if there is any point of special importance to you we will be pleased to check the information for you. None of the appliances or services have been tested, should you require to have tests carried out, we will be happy to arrange this for you. Nothing in these particulars is intended to indicate that any carpets or curtains, furnishings or fittings, electrical goods (whether wired in or not), gas fires or light fitments, or any other fixtures not expressly included, are part of the property offered for sale.
Porch - 3.30m x 1.45m (10'10 x 4'9) -
Entrance Hall - 3.71m max x 3.07m max (12'2 max x 10'1 max ) - 'L' Shaped Room
Built In Storage -
Lounge/Diner - 5.49m x 3.99m (18'0 x 13'1) -
Kitchen/Breakfast Room - 5.05m max to recess x 3.71m (16'7 max to recess x -
Utility Cupboard -
Bedroom 3/Study - 3.43m x 2.39m (11'3 x 7'10) -
Bathroom - 3.43m x 1.78m (11'3 x 5'10) -
Landing - Loft Access
Separate W.C -
Bedroom 1 - 5.49m plus storage x 3.96m including wardrobes ( -
Bedroom 2 - 4.75m max to bay x 4.39m including wardrobes (15'7 -
Driveway - The graveled drive sweeps in from Bullen Road offering spaces for several cars. With such an extensive frontage parking space could be increased if needed.
Gardens - The property sits well back from the road, this deep frontage is lined by established trees and mature hedges. A mimosa tree sits towards the main entrance. A majority of the garden is neatly laid to lawn meeting the access to the rear garden. A dwarf stone wall edges the lawn and defines the extensive gravel driveway. To the rear the extensive lawn continues down to its hedge-lined boundary enclosing the garden from the fields beyond. A solitary oak tree sits to one side. Garden shed. Workshop with power. Summer house. Lean-to (Robinson's) greenhouse. Paved patio and pathway. Garden tap. External socket.
Tenure - Freehold
Council Tax - Band E
Services - Unconfirmed gas, electric, water and drainage.
Agents Note - Our particulars are designed to give a fair description of the property, but if there is any point of special importance to you we will be pleased to check the information for you. None of the appliances or services have been tested, should you require to have tests carried out, we will be happy to arrange this for you. Nothing in these particulars is intended to indicate that any carpets or curtains, furnishings or fittings, electrical goods (whether wired in or not), gas fires or light fitments, or any other fixtures not expressly included, are part of the property offered for sale.
