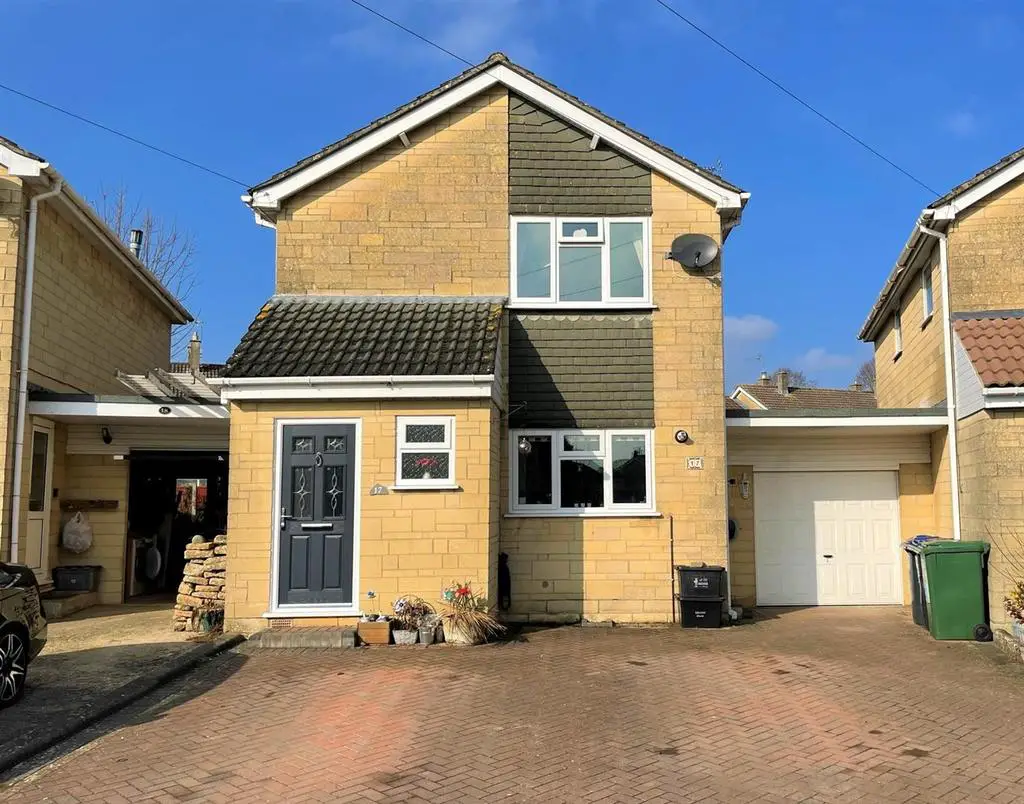
House For Sale £362,000
Back to the market 12/04/23. Located within a cul de sac on the Western Side of Chippenham, convenient for local Primary and Secondary Schools, a link detached family home with driveway parking, larger than average garage and enclosed rear garden. Internally the property comprises; entrance hall, cloakroom, lounge, conservatory, kitchen/breakfast room, three bedrooms and a family bathroom. The sellers have found a property they wish to buy that has no onward chain.
Entrance Hall - Double glazed front door, radiator, stairs to the first floor, doors to the cloakroom, lounge and kitchen.
Cloakroom - Double glazed window to the front, wash hand basin, vanity storage and toilet.
Lounge - 4.95m x 3.96m (16'03" x 13') - Double glazed patio doors to the rear, radiator, under stairs storage cupboard, feature electric fire and surround.
Conservatory - 3.76m x 3.15m (12'04" x 10'04") - Double glazed windows to the side and rear, double glazed French doors to the garden, laminate flooring and plastered roof.
Kitchen/Breakfast Room - 3.73m x 3.12m maximum (12'03" x 10'03" maximum) - Double glazed window to the front, double glazed door to the side, space for a table and chairs, storage cupboard, range of floor and wall mounted units, double electric oven, electric hob, extractor fan, dishwasher, plumbing for a washing machine, fridge/freezer and radiator.
Landing - Double glazed window to the side, loft access, over stairs cupboard and doors to all rooms.
Bedroom One - 3.71m x 3.05m (12'02" x 10') - Double glazed window to the front, radiator and mirrored wardrobes.
Bedroom Two - 3.40m x 2.72m minimum (11'02" x 8'11" minimum) - Double glazed window to the rear and radiator.
Bedroom Three - 2.57m x 2.13m (8'05" x 7') - Double glazed window to the rear and radiator.
Bathroom - 2.44m x 1.78m (8' x 5'10") - Double glazed window to the side, towel radiator, wash hand basin, toilet, bath with shower screen and mains shower over.
Rear Garden - Laid predominantly to lawn with area of decking , hardstanding and door in to the back of the single garage.
Garage - 3.45m x 4.85m minimum (11'04" x 15'11" minimum) - Larger than average garage. Up and over door, window and personal door to the rear, power and light.
Driveway - Paved driveway providing parking for at least two cars.
Tenure - We are advised via the .Gov website that the property is Freehold.
Council Tax - We are advised via the .Gov website that the property is tax band D.
Entrance Hall - Double glazed front door, radiator, stairs to the first floor, doors to the cloakroom, lounge and kitchen.
Cloakroom - Double glazed window to the front, wash hand basin, vanity storage and toilet.
Lounge - 4.95m x 3.96m (16'03" x 13') - Double glazed patio doors to the rear, radiator, under stairs storage cupboard, feature electric fire and surround.
Conservatory - 3.76m x 3.15m (12'04" x 10'04") - Double glazed windows to the side and rear, double glazed French doors to the garden, laminate flooring and plastered roof.
Kitchen/Breakfast Room - 3.73m x 3.12m maximum (12'03" x 10'03" maximum) - Double glazed window to the front, double glazed door to the side, space for a table and chairs, storage cupboard, range of floor and wall mounted units, double electric oven, electric hob, extractor fan, dishwasher, plumbing for a washing machine, fridge/freezer and radiator.
Landing - Double glazed window to the side, loft access, over stairs cupboard and doors to all rooms.
Bedroom One - 3.71m x 3.05m (12'02" x 10') - Double glazed window to the front, radiator and mirrored wardrobes.
Bedroom Two - 3.40m x 2.72m minimum (11'02" x 8'11" minimum) - Double glazed window to the rear and radiator.
Bedroom Three - 2.57m x 2.13m (8'05" x 7') - Double glazed window to the rear and radiator.
Bathroom - 2.44m x 1.78m (8' x 5'10") - Double glazed window to the side, towel radiator, wash hand basin, toilet, bath with shower screen and mains shower over.
Rear Garden - Laid predominantly to lawn with area of decking , hardstanding and door in to the back of the single garage.
Garage - 3.45m x 4.85m minimum (11'04" x 15'11" minimum) - Larger than average garage. Up and over door, window and personal door to the rear, power and light.
Driveway - Paved driveway providing parking for at least two cars.
Tenure - We are advised via the .Gov website that the property is Freehold.
Council Tax - We are advised via the .Gov website that the property is tax band D.
Houses For Sale Arundel Close
Houses For Sale Carnarvon Close
Houses For Sale Windsor Close
Houses For Sale Derriads Lane
Houses For Sale Chamberlain Road
Houses For Sale Conway Road
Houses For Sale Queens Crescent
Houses For Sale Culverwell Road
Houses For Sale Avebury Road
Houses For Sale Gascelyn Close
Houses For Sale Fairfoot Close
Houses For Sale Carnarvon Close
Houses For Sale Windsor Close
Houses For Sale Derriads Lane
Houses For Sale Chamberlain Road
Houses For Sale Conway Road
Houses For Sale Queens Crescent
Houses For Sale Culverwell Road
Houses For Sale Avebury Road
Houses For Sale Gascelyn Close
Houses For Sale Fairfoot Close
