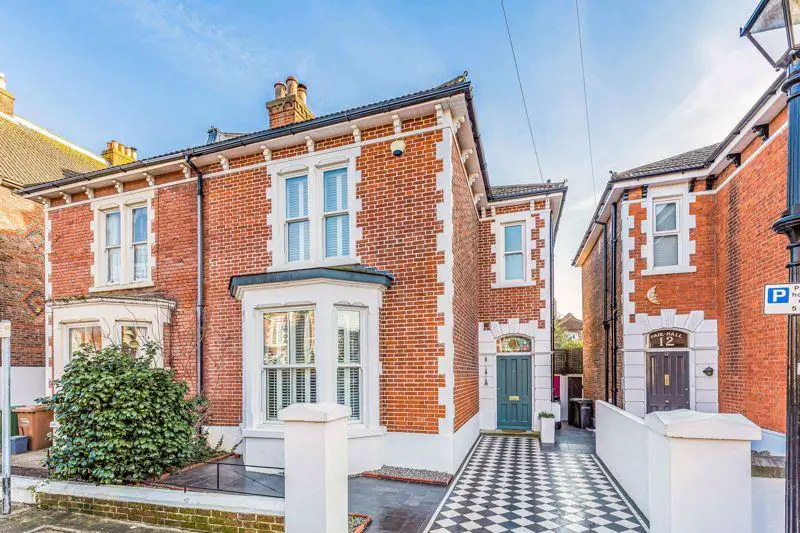
House For Sale £799,995
* View our 360 DEGREE VIRTUAL TOUR * We have pleasure in marketing for sale this outstanding VICTORIAN semi-detached residence situated in one of Southsea's highly requested CONSERVATION areas just north of the fashionable Albert Road district. With a flair for interior design, our clients have beautifully transformed and reconfigured the layout of almost 2,000 sq.ft (183.3 sq.m) spanning three floors into a WONDERFUL family home of high quality. Still retaining many of its original features, the accommodation comprises; reception hall with stained glass window, Amtico flooring, stunning return staircase and door to useful BASEMENT storage area, living room with log-burner, separate dining room, versatile playroom/study, laundry room, cloakroom plus an impressive 20ft fitted kitchen/breakfast room complete with integrated appliances and recessed seating bay with door to a lovely 80ft (25m) SOUTH FACING GARDEN. On the mezzanine floor you will find the fourth bedroom which is currently used as a dressing room which leads to a LUXURIOUSLY appointed bathroom featuring a free standing oval bath, separate shower area and wide vanity unit. Once on the main first floor landing there are two PRINCIPLE bedrooms and second bathroom while another double bedroom will be found on the second floor. Externally, there is off-road PARKING and side access to the rear garden which includes a large summer house and garden shed. Early viewing is strongly advised.
Reception Hall
Living Room - 16' 4'' x 15' 2'' into bay (4.97m x 4.62m)
Dining Room - 15' 7'' x 9' 2'' (4.75m x 2.79m)
Kitchen/Breakfast Room - 20' 3'' into bay x 11' 4'' (6.17m x 3.45m)
Playroom/Study - 13' 3'' x 6' 6'' (4.04m x 1.98m)
Cloakroom - 6' 2'' x 3' 6'' (1.88m x 1.07m)
Laundry Room - 6' 4'' x 4' 0'' (1.93m x 1.22m)
Mezzanine Landing
Bedroom 4/Dressing Room - 15' 8'' x 9' 2'' (4.77m x 2.79m)
Luxury En-Suite Bathroom - 14' 5'' x 6' 2'' (4.39m x 1.88m)
First Floor Landing
Bedroom 1 - 15' 2'' x 13' 3'' (4.62m x 4.04m)
Bedroom 2 - 15' 8'' x 11' 4'' (4.77m x 3.45m)
Bathroom - 5' 11'' x 5' 7'' (1.80m x 1.70m)
Second Floor Landing
Bedroom 3 - 15' 8'' x 9' 3'' (4.77m x 2.82m)
Outside
Off-Road Driveway Parking
Side access and gate leading to rear garden
South Facing Rear Garden - 80' 0'' x 25' 0'' Approximate (24.37m x 7.61m)
With summer house and shed
Council Tax Band: E
Tenure: Freehold
Reception Hall
Living Room - 16' 4'' x 15' 2'' into bay (4.97m x 4.62m)
Dining Room - 15' 7'' x 9' 2'' (4.75m x 2.79m)
Kitchen/Breakfast Room - 20' 3'' into bay x 11' 4'' (6.17m x 3.45m)
Playroom/Study - 13' 3'' x 6' 6'' (4.04m x 1.98m)
Cloakroom - 6' 2'' x 3' 6'' (1.88m x 1.07m)
Laundry Room - 6' 4'' x 4' 0'' (1.93m x 1.22m)
Mezzanine Landing
Bedroom 4/Dressing Room - 15' 8'' x 9' 2'' (4.77m x 2.79m)
Luxury En-Suite Bathroom - 14' 5'' x 6' 2'' (4.39m x 1.88m)
First Floor Landing
Bedroom 1 - 15' 2'' x 13' 3'' (4.62m x 4.04m)
Bedroom 2 - 15' 8'' x 11' 4'' (4.77m x 3.45m)
Bathroom - 5' 11'' x 5' 7'' (1.80m x 1.70m)
Second Floor Landing
Bedroom 3 - 15' 8'' x 9' 3'' (4.77m x 2.82m)
Outside
Off-Road Driveway Parking
Side access and gate leading to rear garden
South Facing Rear Garden - 80' 0'' x 25' 0'' Approximate (24.37m x 7.61m)
With summer house and shed
Council Tax Band: E
Tenure: Freehold
Houses For Sale Livingstone Road
Houses For Sale Wilson Grove
Houses For Sale Lorne Road
Houses For Sale Chelsea Road
Houses For Sale Lawson Road
Houses For Sale Inglis Road
Houses For Sale Holland Road
Houses For Sale Victoria Grove
Houses For Sale Outram Road
Houses For Sale Campbell Road
Houses For Sale Britannia Road
Houses For Sale Stansted Road
Houses For Sale St Bartholomew's Gardens
Houses For Sale Havelock Road
Houses For Sale Albert Grove
Houses For Sale Addison Road
Houses For Sale Wilson Grove
Houses For Sale Lorne Road
Houses For Sale Chelsea Road
Houses For Sale Lawson Road
Houses For Sale Inglis Road
Houses For Sale Holland Road
Houses For Sale Victoria Grove
Houses For Sale Outram Road
Houses For Sale Campbell Road
Houses For Sale Britannia Road
Houses For Sale Stansted Road
Houses For Sale St Bartholomew's Gardens
Houses For Sale Havelock Road
Houses For Sale Albert Grove
Houses For Sale Addison Road