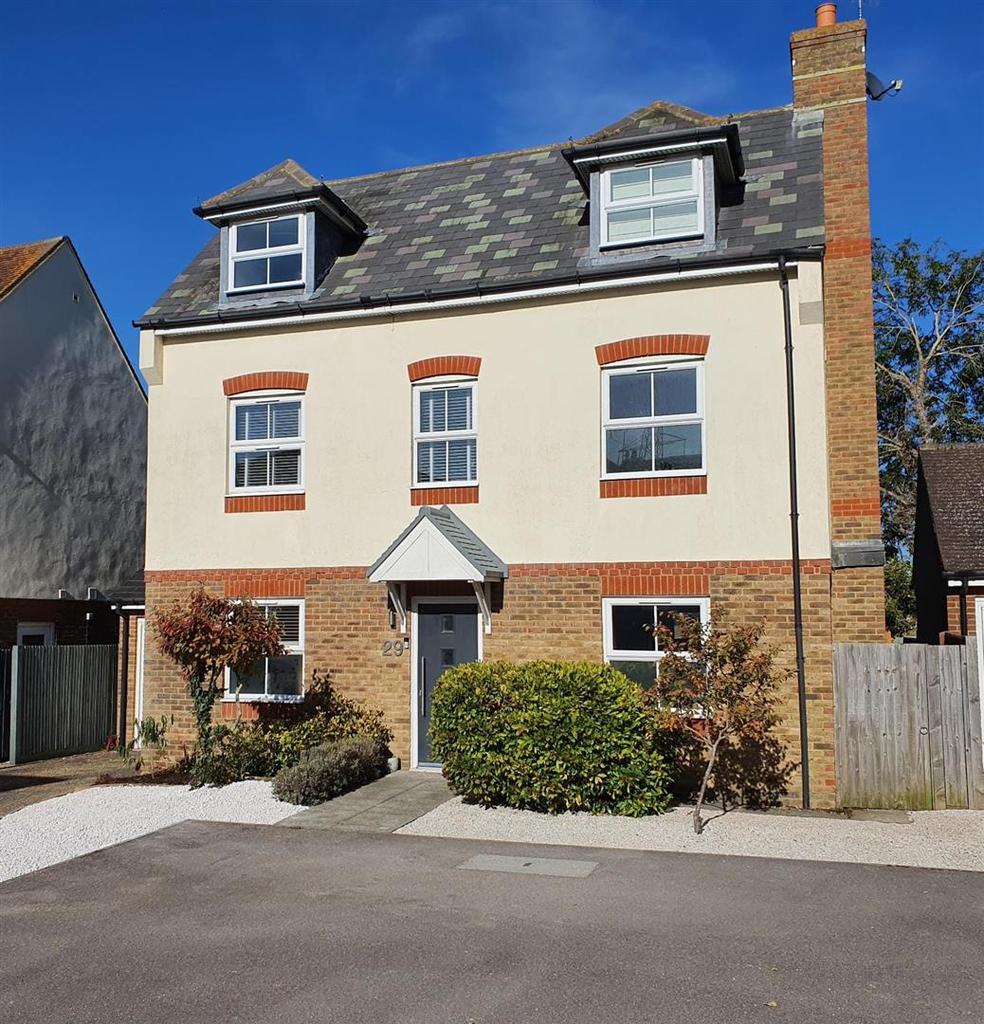
House For Sale £435,000
AMAZING VIEWS!! Four bedroom DOUBLE FRONTED DETACHED HOUSE located in the sought after village of Eastry, Sandwich. This home really does need to be on your 'to view' list.
Zest Homes are pleased to bring to the market in the prestigious road of Heronden View offering amazing views to the rear. As soon as you enter through the door you are greeted with a generous size hallway, cloakroom/WC, you'll find a good size lounge to one side with double doors opening onto the rear garden with fabulous views over the fields. To the other side you have a modern contemporary kitchen/breakfast room opening into the conservatory again with views over the fields and access to the garage off street parking. On the first floor you have two good size double bedrooms and a single bedroom along with the family bathroom. On the second floor you have the master bedroom/dressing area with large en-suite shower room. Externally you have front and rear garden with seating area to soak up the sun, garage and driveway.
We strongly recommend viewing this family home in a great location!
Tenure: Freehold
EPC Rating C
council Tax Band: E
Agents Notes
1. Money Laundering Regulations: Please note all sellers and intended purchasers will receive an 'On Boarding' link to verify their identity. This is a legal requirement prior to a sale or purchase proceeding. 2. All measurements stated on our details and floorplans are approximate and as such can not be relied upon and do not form part of any contracts.3. Zest Homes have not tested any services, equipment or appliances and it is therefore the responsibility of any buyer/tenant to do so.4. Photographs and marketing material are produced as a guide only and legal advice should be sought to verify fixtures and fittings, planning, alterations and lease details. 5. Zest Homes hold the copyright to all advertising material used to market this property. 6. It is the responsibility of the buyer to obtain verification of the legal title.
Hallway - 3.10m x 1.98m (10'2 x 6'6) -
Living Room - 4.95m x 3.15m (16'3 x 10'4) -
Kitchen/Dining Room - 4.95m x 2.59m (16'3 x 8'6) -
Conservatory - 4.29m x 2.95m (14'1 x 9'8) -
First Floor Landing - 3.12m x 1.40m (10'3 x 4'7) -
Bedroom - 3.15m x 3.12m (10'4 x 10'3) -
Bedroom - 2.84m x 2.62m (9'4 x 8'7) -
Bedroom - 2.59m x 1.98m (8'6 x 6'6) -
Bathroom - 2.44m x 1.70m (8' x 5'7) -
Second Floor Landing -
Master Bedroom & Dressing Area - 4.98m (into sloping ceilings) x 4.37m (16'4 (into -
Shower Room - 4.98m x 2.64m (16'4 x 8'8) -
Garage - 5.31m x 2.57m (17'5 x 8'5) -
Parking To Side -
Front & Rear Gardens -
Zest Homes are pleased to bring to the market in the prestigious road of Heronden View offering amazing views to the rear. As soon as you enter through the door you are greeted with a generous size hallway, cloakroom/WC, you'll find a good size lounge to one side with double doors opening onto the rear garden with fabulous views over the fields. To the other side you have a modern contemporary kitchen/breakfast room opening into the conservatory again with views over the fields and access to the garage off street parking. On the first floor you have two good size double bedrooms and a single bedroom along with the family bathroom. On the second floor you have the master bedroom/dressing area with large en-suite shower room. Externally you have front and rear garden with seating area to soak up the sun, garage and driveway.
We strongly recommend viewing this family home in a great location!
Tenure: Freehold
EPC Rating C
council Tax Band: E
Agents Notes
1. Money Laundering Regulations: Please note all sellers and intended purchasers will receive an 'On Boarding' link to verify their identity. This is a legal requirement prior to a sale or purchase proceeding. 2. All measurements stated on our details and floorplans are approximate and as such can not be relied upon and do not form part of any contracts.3. Zest Homes have not tested any services, equipment or appliances and it is therefore the responsibility of any buyer/tenant to do so.4. Photographs and marketing material are produced as a guide only and legal advice should be sought to verify fixtures and fittings, planning, alterations and lease details. 5. Zest Homes hold the copyright to all advertising material used to market this property. 6. It is the responsibility of the buyer to obtain verification of the legal title.
Hallway - 3.10m x 1.98m (10'2 x 6'6) -
Living Room - 4.95m x 3.15m (16'3 x 10'4) -
Kitchen/Dining Room - 4.95m x 2.59m (16'3 x 8'6) -
Conservatory - 4.29m x 2.95m (14'1 x 9'8) -
First Floor Landing - 3.12m x 1.40m (10'3 x 4'7) -
Bedroom - 3.15m x 3.12m (10'4 x 10'3) -
Bedroom - 2.84m x 2.62m (9'4 x 8'7) -
Bedroom - 2.59m x 1.98m (8'6 x 6'6) -
Bathroom - 2.44m x 1.70m (8' x 5'7) -
Second Floor Landing -
Master Bedroom & Dressing Area - 4.98m (into sloping ceilings) x 4.37m (16'4 (into -
Shower Room - 4.98m x 2.64m (16'4 x 8'8) -
Garage - 5.31m x 2.57m (17'5 x 8'5) -
Parking To Side -
Front & Rear Gardens -