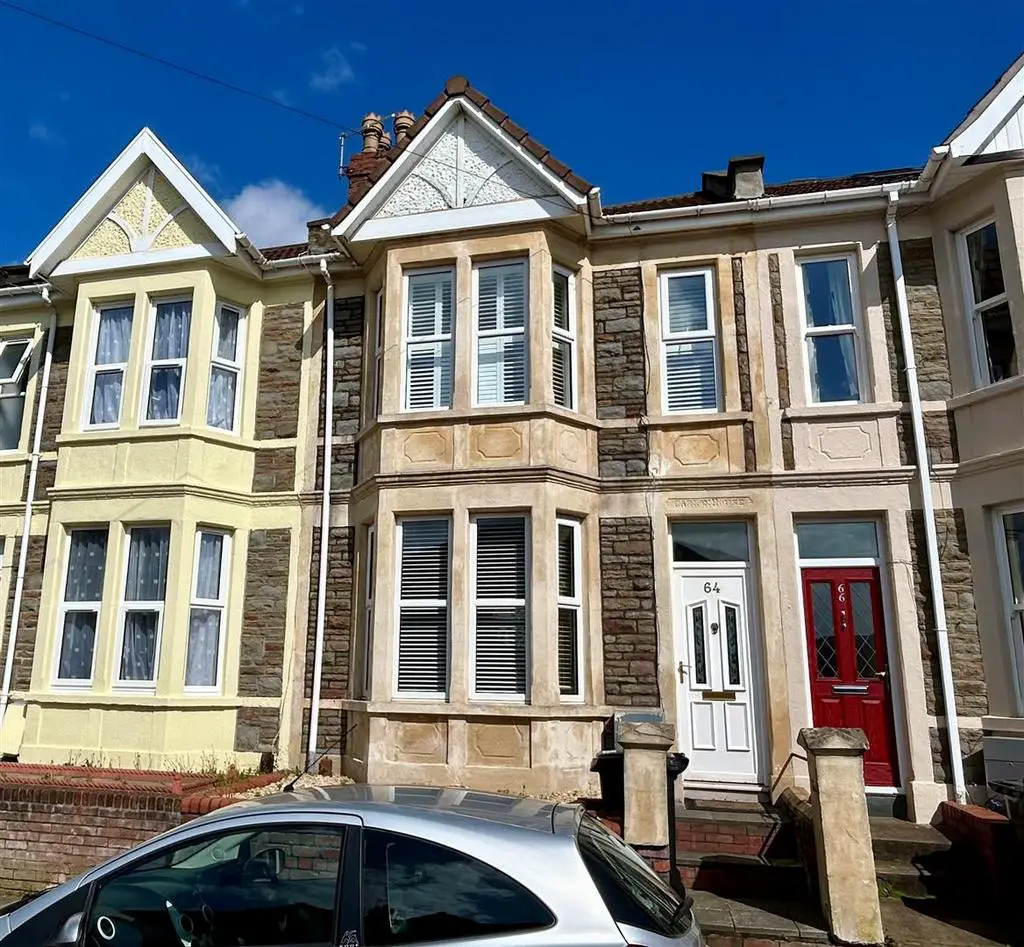
House For Sale £421,950
Great proportions, presentation and location are just for starters with this delightful Period Villa, and we can't forget to mention its fireplace and stripped floorboards. Situated just off the A4 Bath Road with its direct links to both Bristol and Bath and with the cafes, bars and conveniences on Sandy Park Road being only a stroll away. In brief, the property comprises a vestibule/hall, a bayed lounge dining room and a kitchen breakfast room. To the first floor are three good-sized bedrooms and a fitted family bathroom, whilst outside provides an enclosed rear garden. Properties of this calibre are always in demand and are not to be missed, call Greenwoods to arrange your viewing.
Accommodation Comprises -
Entrance - uPVC double glazed front door with a top light into:-
Vestibule - Ornate ceiling cornice, glazed door into:-
Hall - Spindled staircase rising to the first floor with a storage cupboard under, stripped floorboards, dado rail, radiator.
Lounge/Diner - Having a square opening and stripped floorboards throughout.
Lounge - 4.12m x 3.6m (13'6" x 11'9") - uPVC double glazed bay window to the front aspect, period coved ceiling, center rose, period cast iron fireplace with a tiled inset and a decorative marble surround, radiator.
Dining Area - uPVC double glazed door opening to the rear, coved ceiling, radiator.
Kitchen/Breakfast Room - 6.58m x 2.85m (21'7" x 9'4") - Fitted with a range of wall, base and drawer units and incorporates roll edge worktops with tiled splashbacks. inset one-and-a-half bowl drainer sink unit, plumbing for automatic washing machine and dishwasher, built-in electric oven and a gas hob with an extractor chimney over, Vaillant combi boiler, tiled flooring to kitchen and stripped floorboards to the dining area, radiator. uPVC double glazed windows to dual aspect and a uPVC double glazed door opening to the rear garden.
Kitchen -
Breakfast Area -
Landing - Balustrade landing with a built-in cupboard, dado rail, stripped floorboards, access hatch with a built-in ladder to the loft space, door leading to:-
Bedroom One - 4.09m x 4.63m (13'5" x 15'2") - uPVC double glazed shuttered bay and casement windows to the front aspect, stripped floorboards, radiator.
Bedroom Two - 3.8m x 3m (12'5" x 9'10") - uPVC double glazed window to the rear aspect, stripped floorboards, radiator.
Bedroom Three - uPVC double glazed window to the rear aspect, stripped floorboards, radiator.
Bathroom - 1.9m x 2.1m (6'2" x 6'10") - Fitted with a w/c, vanity wash hand basin and a double ended bath with a mains shower and glazed screen, chrome heated towel rail, extractor fan, uPVC double glazed window to the side aspect.
Gardens - Front:- Steps to the front door and with an area laid to chippings.
Rear:- Enclosed by stone walling and timber fencing.
Notice - We are informed that the vendor has architects plans for a dorma loft conversion to current building regulations under permitted development.
Accommodation Comprises -
Entrance - uPVC double glazed front door with a top light into:-
Vestibule - Ornate ceiling cornice, glazed door into:-
Hall - Spindled staircase rising to the first floor with a storage cupboard under, stripped floorboards, dado rail, radiator.
Lounge/Diner - Having a square opening and stripped floorboards throughout.
Lounge - 4.12m x 3.6m (13'6" x 11'9") - uPVC double glazed bay window to the front aspect, period coved ceiling, center rose, period cast iron fireplace with a tiled inset and a decorative marble surround, radiator.
Dining Area - uPVC double glazed door opening to the rear, coved ceiling, radiator.
Kitchen/Breakfast Room - 6.58m x 2.85m (21'7" x 9'4") - Fitted with a range of wall, base and drawer units and incorporates roll edge worktops with tiled splashbacks. inset one-and-a-half bowl drainer sink unit, plumbing for automatic washing machine and dishwasher, built-in electric oven and a gas hob with an extractor chimney over, Vaillant combi boiler, tiled flooring to kitchen and stripped floorboards to the dining area, radiator. uPVC double glazed windows to dual aspect and a uPVC double glazed door opening to the rear garden.
Kitchen -
Breakfast Area -
Landing - Balustrade landing with a built-in cupboard, dado rail, stripped floorboards, access hatch with a built-in ladder to the loft space, door leading to:-
Bedroom One - 4.09m x 4.63m (13'5" x 15'2") - uPVC double glazed shuttered bay and casement windows to the front aspect, stripped floorboards, radiator.
Bedroom Two - 3.8m x 3m (12'5" x 9'10") - uPVC double glazed window to the rear aspect, stripped floorboards, radiator.
Bedroom Three - uPVC double glazed window to the rear aspect, stripped floorboards, radiator.
Bathroom - 1.9m x 2.1m (6'2" x 6'10") - Fitted with a w/c, vanity wash hand basin and a double ended bath with a mains shower and glazed screen, chrome heated towel rail, extractor fan, uPVC double glazed window to the side aspect.
Gardens - Front:- Steps to the front door and with an area laid to chippings.
Rear:- Enclosed by stone walling and timber fencing.
Notice - We are informed that the vendor has architects plans for a dorma loft conversion to current building regulations under permitted development.
Houses For Sale Rossall Road
Houses For Sale Malvern Road
Houses For Sale Eton Road
Houses For Sale Winchester Avenue
Houses For Sale Repton Road
Houses For Sale Harrow Road
Houses For Sale Rugby Road
Houses For Sale Wick Road
Houses For Sale Manworthy Road
Houses For Sale Winchester Road
Houses For Sale Trelawney Park
Houses For Sale Malvern Road
Houses For Sale Eton Road
Houses For Sale Winchester Avenue
Houses For Sale Repton Road
Houses For Sale Harrow Road
Houses For Sale Rugby Road
Houses For Sale Wick Road
Houses For Sale Manworthy Road
Houses For Sale Winchester Road
Houses For Sale Trelawney Park
