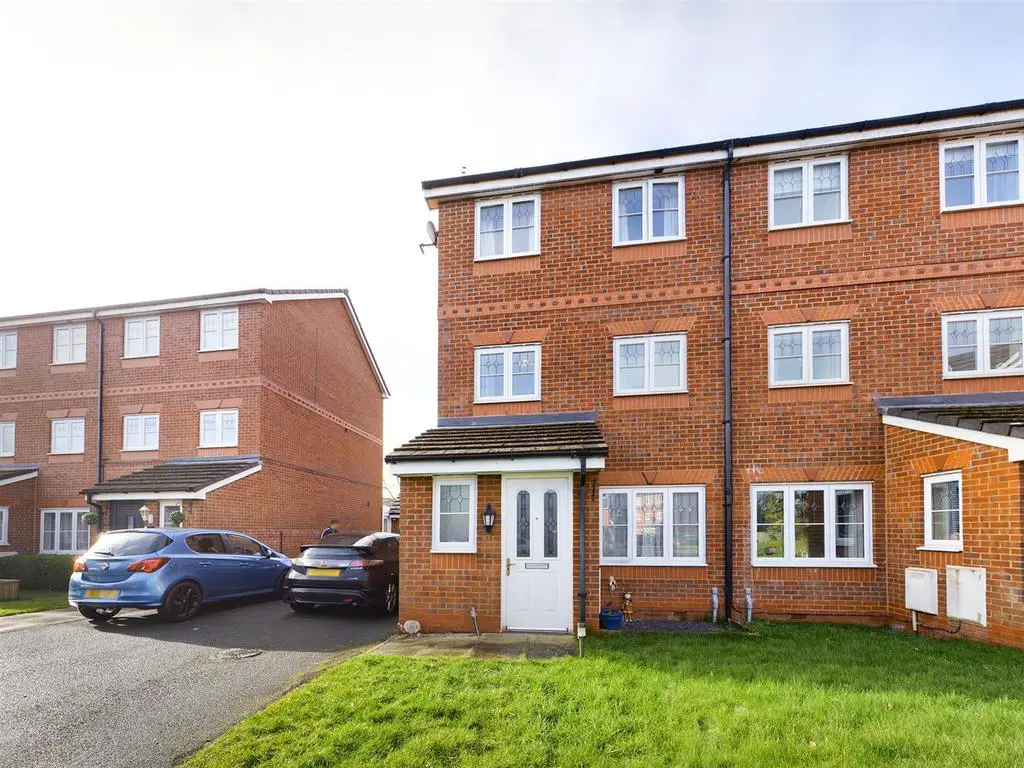
House For Sale £215,000
A fantastic opportunity to purchase a spacious three storey, four bedroom semi detached property situated on a modern residential development. The internal accommodation comprises an entrance hall, w.c, lounge, kitchen/diner, conservatory, two bedrooms and family bathroom to the first floor and two further bedrooms including as principal with en suite to the second floor. Externally the property benefits from off road parking, a single garage and an enclosed rear garden. Located in the popular village of Gwersyllt there is a good range of shopping, schooling and transport links within easy reach.
Entrance Hall - Entrance matting, stairs to first floor, window to side, carpet, doors to w.c and lounge.
Downstairs Wc - 1.47 x 0.97 (4'9" x 3'2") - WC, hand wash basin, window to front, vinyl flooring.
Lounge - 4.64 x 3.40 (15'2" x 11'1") - Carpet, window to front, door to kitchen.
Kitchen/Diner - 4.40 x 2.66 (14'5" x 8'8") - Fitted range of wall and base units, complimentary worktops, inset stainless sink/drainer, single oven, 4 ring gas hob, extractor, plumbing for washing machine, vinyl floor, under stairs storage, window to rear, door to conservatory.
Conservatory - 3.95 x 2.5 (12'11" x 8'2") - Wood effect flooring, French style door to garden.
First Floor Landing - Spacious landing with carpet, window to front, door to storage cupboard, two bedrooms and bathroom.
Bedroom Three - 4.41 x 2.71 (14'5" x 8'10") - Carpet, window to rear.
Bedroom Four - 2.5 x 2.49 (8'2" x 8'2") - Wood effect flooring, window to front.
Family Bathroom - 2.07 x 1.68 (6'9" x 5'6") - Panel bath, w.c, hand wash basin, vinyl flooring, extractor.
Second Floor Landing - Carpet, door to two bedrooms.
Bedroom One - 4.41 x 2.67 (14'5" x 8'9") - Window to rear, carpet, door to en suite.
En Suite - 2.43 x 1.59 max (7'11" x 5'2" max) - Shower cubicle, w.c, hand wash basin, vinyl flooring, extractor, spotlights.
Bedroom Two - 4.43 x 2.97 max (14'6" x 9'8" max) - Two windows to front, fitted wardrobe.
Garage - Single garage, up and over door, power socket and lighting.
Outside - Front - Lawn, path to front door, tarmac drive to the side of the property with space for two cars.
Rear - Patio, lawn, small raised timber deck seating area, enclosed with fencing, gates to side and rear.
Additonal Information - Gas central heating
Entrance Hall - Entrance matting, stairs to first floor, window to side, carpet, doors to w.c and lounge.
Downstairs Wc - 1.47 x 0.97 (4'9" x 3'2") - WC, hand wash basin, window to front, vinyl flooring.
Lounge - 4.64 x 3.40 (15'2" x 11'1") - Carpet, window to front, door to kitchen.
Kitchen/Diner - 4.40 x 2.66 (14'5" x 8'8") - Fitted range of wall and base units, complimentary worktops, inset stainless sink/drainer, single oven, 4 ring gas hob, extractor, plumbing for washing machine, vinyl floor, under stairs storage, window to rear, door to conservatory.
Conservatory - 3.95 x 2.5 (12'11" x 8'2") - Wood effect flooring, French style door to garden.
First Floor Landing - Spacious landing with carpet, window to front, door to storage cupboard, two bedrooms and bathroom.
Bedroom Three - 4.41 x 2.71 (14'5" x 8'10") - Carpet, window to rear.
Bedroom Four - 2.5 x 2.49 (8'2" x 8'2") - Wood effect flooring, window to front.
Family Bathroom - 2.07 x 1.68 (6'9" x 5'6") - Panel bath, w.c, hand wash basin, vinyl flooring, extractor.
Second Floor Landing - Carpet, door to two bedrooms.
Bedroom One - 4.41 x 2.67 (14'5" x 8'9") - Window to rear, carpet, door to en suite.
En Suite - 2.43 x 1.59 max (7'11" x 5'2" max) - Shower cubicle, w.c, hand wash basin, vinyl flooring, extractor, spotlights.
Bedroom Two - 4.43 x 2.97 max (14'6" x 9'8" max) - Two windows to front, fitted wardrobe.
Garage - Single garage, up and over door, power socket and lighting.
Outside - Front - Lawn, path to front door, tarmac drive to the side of the property with space for two cars.
Rear - Patio, lawn, small raised timber deck seating area, enclosed with fencing, gates to side and rear.
Additonal Information - Gas central heating
