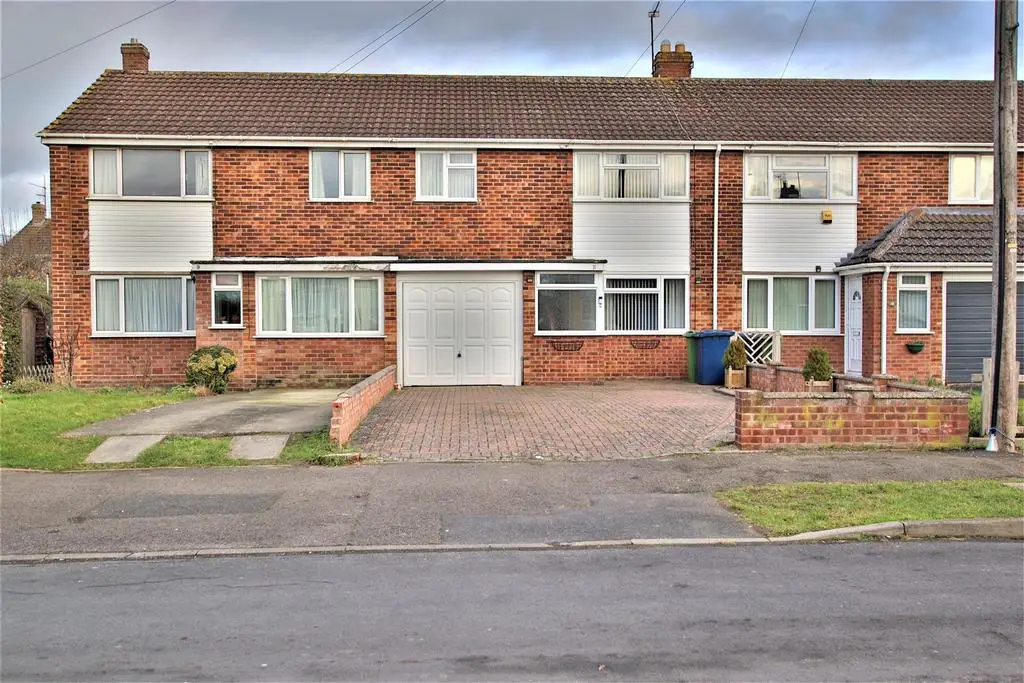
House For Sale £285,000
A fantastic opportunity to acquire this beautiful example of an EXTENDED family home, offered to the market in gorgeous condition and ready to move into immediately.
As you enter the property a roomy porch welcomes you, opening into a large living room, with feature fireplace and wooden surround, a large window overlooking the front of the property and double doors leading into a beautifully fitted kitchen, breakfast room. This room has been superbly fitted with integrated fridge and dishwasher, space for freestanding cooker and hob, an island with breakfast bar seating area and double doors leading into the garden, a window overlooking the rear garden completes this room. An opening from the kitchen, leads into a dining room, with door leading off into a utility room, with space for a washing machine and tumble dryer, a W/C and wash hand basin. From the dining room there is access to the integral garage. This is no longer full-size and is now used for storage since the improvements to the property.
On the first floor are three great bedrooms, all are good sizes, with bedrooms two and three with built in storage, a family bathroom completes this floor, with bath, wash hand basin, W/C and freestanding shower cubicle.
Outside, the property is complemented with off road parking for at least 3 - 4 vehicles, the rear garden has been tastefully designed, to become an ideal alfresco entertaining area, with very low maintenance and plenty of space to sit and entertain friends and family.
This really is a very special opportunity to purchase a beautiful home, which has been lovingly cared for and updated over the years.
Please call our office to book your appointment to view.
Living Room - 6.53m x 2.74m extending to 3.40m (21'05 x 9'0 exte -
Kitchen / Breakfast Room - 5.77m x 3.02m (18'11 x 9'11) -
Dining Room - 5.79m x 2.34m (19'0 x 7'08) -
Utility / W/C - 2.08m x 0.86m (6'10 x 2'10) -
Bedroom One - 2.90m x 3.56m (9'6 x 11'8") -
Bedroom Two - 3.58m x 3.40m (11'9" x 11'2") -
Bedroom Three - 3.10m x 2.06m (10'2" x 6'09") -
Family Bathroom -
Garage / Store - 2.51m x 2.34m (8'03 x 7'08) -
As you enter the property a roomy porch welcomes you, opening into a large living room, with feature fireplace and wooden surround, a large window overlooking the front of the property and double doors leading into a beautifully fitted kitchen, breakfast room. This room has been superbly fitted with integrated fridge and dishwasher, space for freestanding cooker and hob, an island with breakfast bar seating area and double doors leading into the garden, a window overlooking the rear garden completes this room. An opening from the kitchen, leads into a dining room, with door leading off into a utility room, with space for a washing machine and tumble dryer, a W/C and wash hand basin. From the dining room there is access to the integral garage. This is no longer full-size and is now used for storage since the improvements to the property.
On the first floor are three great bedrooms, all are good sizes, with bedrooms two and three with built in storage, a family bathroom completes this floor, with bath, wash hand basin, W/C and freestanding shower cubicle.
Outside, the property is complemented with off road parking for at least 3 - 4 vehicles, the rear garden has been tastefully designed, to become an ideal alfresco entertaining area, with very low maintenance and plenty of space to sit and entertain friends and family.
This really is a very special opportunity to purchase a beautiful home, which has been lovingly cared for and updated over the years.
Please call our office to book your appointment to view.
Living Room - 6.53m x 2.74m extending to 3.40m (21'05 x 9'0 exte -
Kitchen / Breakfast Room - 5.77m x 3.02m (18'11 x 9'11) -
Dining Room - 5.79m x 2.34m (19'0 x 7'08) -
Utility / W/C - 2.08m x 0.86m (6'10 x 2'10) -
Bedroom One - 2.90m x 3.56m (9'6 x 11'8") -
Bedroom Two - 3.58m x 3.40m (11'9" x 11'2") -
Bedroom Three - 3.10m x 2.06m (10'2" x 6'09") -
Family Bathroom -
Garage / Store - 2.51m x 2.34m (8'03 x 7'08) -
