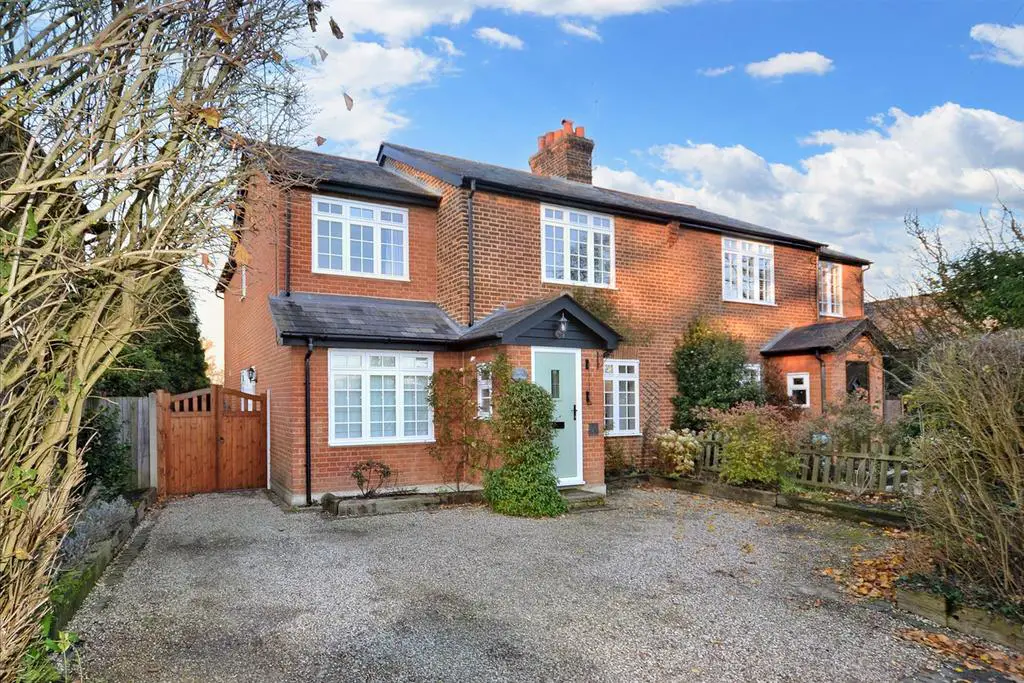
House For Sale £800,000
OFFERED WITH NO ONWARD CHAIN.
Located in a wonderful, picturesque position in a quiet turning just off Leather Bottle Hill and only a few minutes from the highly requested Stock Village. Being, in our view the perfect combination of characterful accommodation with a modern interior and having both a large rear garden and the most spectacular of views to the rear across the abutting Essex Countryside.
The home has the added benefit of a private driveway with parking for several vehicles, together with gated access to the side into the gardens. Offering four double bedrooms with the principal bedroom also having an en-suite shower room. On entering the home, you are welcomed into a convenient storm porch which opens into a spacious sitting room/dining room with slate tiled flooring and a feature fireplace and wood burning stove. A door opens into a playroom/home office. To the rear of the home is the kitchen/breakfast room, fitted with a range of high-quality kitchen cabinetry with a vast expanse of work surfaces including a range oven with extractor canopy and feature tiled backsplash ample space for a family dining table. Windows and doors overlook the rear garden. A door leads into a separate utility room and ground floor cloakroom.
To the first floor there are four good size bedrooms. The principal bedroom offers wonderful views across the rear gardens and uninterrupted views beyond. It also has a well-appointed, fully tiled en-suite shower room with corner walk-in shower cubicle. The remaining three bedrooms are served by the four-piece family bathroom with stand alone slipper bath and separate shower room.
To the exterior the home really does come into its own, having a truly wonderful mature garden extending over 100ft, commencing with a natural stone style paved patio area which leads naturally onto a large lawned area bounded by mature hedging and planting. The garden continues through a planted archway to the rear with a summer house.
Entrance Porch -
Lounge - 6.68m x 4.52m (21'11 x 14'10) -
Dining Room - 3.53m x 2.54m (11'7 x 8'4) -
Playroom - 2.95m x 2.54m (9'8 x 8'4) -
Kitchen - 5.31m x 3.61m (17'5 x 11'10) -
Utility Room - 1.764 x 1.807m (5'9" x 5'11") -
W/C - 1.75m x 0.89m (5'9 x 2'11) -
First Floor Landing -
Bedroom One - 5.31m x 3.71m (17'5 x 12'2) -
En-Suite Shower Room - 2.21m x 1.70m (7'3 x 5'7) -
Bedroom Two - 3.66m x 3.25m (12'0 x 10'8) -
Bedroom Three - 3.10m x 2.54m (10'2 x 8'4) -
Bedroom Four - 3.51m x 3.28m (11'6 x 10'9) -
Bathroom - 2.44m x 2.54m (8'0 x 8'4) -
Rear Garden -
Located in a wonderful, picturesque position in a quiet turning just off Leather Bottle Hill and only a few minutes from the highly requested Stock Village. Being, in our view the perfect combination of characterful accommodation with a modern interior and having both a large rear garden and the most spectacular of views to the rear across the abutting Essex Countryside.
The home has the added benefit of a private driveway with parking for several vehicles, together with gated access to the side into the gardens. Offering four double bedrooms with the principal bedroom also having an en-suite shower room. On entering the home, you are welcomed into a convenient storm porch which opens into a spacious sitting room/dining room with slate tiled flooring and a feature fireplace and wood burning stove. A door opens into a playroom/home office. To the rear of the home is the kitchen/breakfast room, fitted with a range of high-quality kitchen cabinetry with a vast expanse of work surfaces including a range oven with extractor canopy and feature tiled backsplash ample space for a family dining table. Windows and doors overlook the rear garden. A door leads into a separate utility room and ground floor cloakroom.
To the first floor there are four good size bedrooms. The principal bedroom offers wonderful views across the rear gardens and uninterrupted views beyond. It also has a well-appointed, fully tiled en-suite shower room with corner walk-in shower cubicle. The remaining three bedrooms are served by the four-piece family bathroom with stand alone slipper bath and separate shower room.
To the exterior the home really does come into its own, having a truly wonderful mature garden extending over 100ft, commencing with a natural stone style paved patio area which leads naturally onto a large lawned area bounded by mature hedging and planting. The garden continues through a planted archway to the rear with a summer house.
Entrance Porch -
Lounge - 6.68m x 4.52m (21'11 x 14'10) -
Dining Room - 3.53m x 2.54m (11'7 x 8'4) -
Playroom - 2.95m x 2.54m (9'8 x 8'4) -
Kitchen - 5.31m x 3.61m (17'5 x 11'10) -
Utility Room - 1.764 x 1.807m (5'9" x 5'11") -
W/C - 1.75m x 0.89m (5'9 x 2'11) -
First Floor Landing -
Bedroom One - 5.31m x 3.71m (17'5 x 12'2) -
En-Suite Shower Room - 2.21m x 1.70m (7'3 x 5'7) -
Bedroom Two - 3.66m x 3.25m (12'0 x 10'8) -
Bedroom Three - 3.10m x 2.54m (10'2 x 8'4) -
Bedroom Four - 3.51m x 3.28m (11'6 x 10'9) -
Bathroom - 2.44m x 2.54m (8'0 x 8'4) -
Rear Garden -
