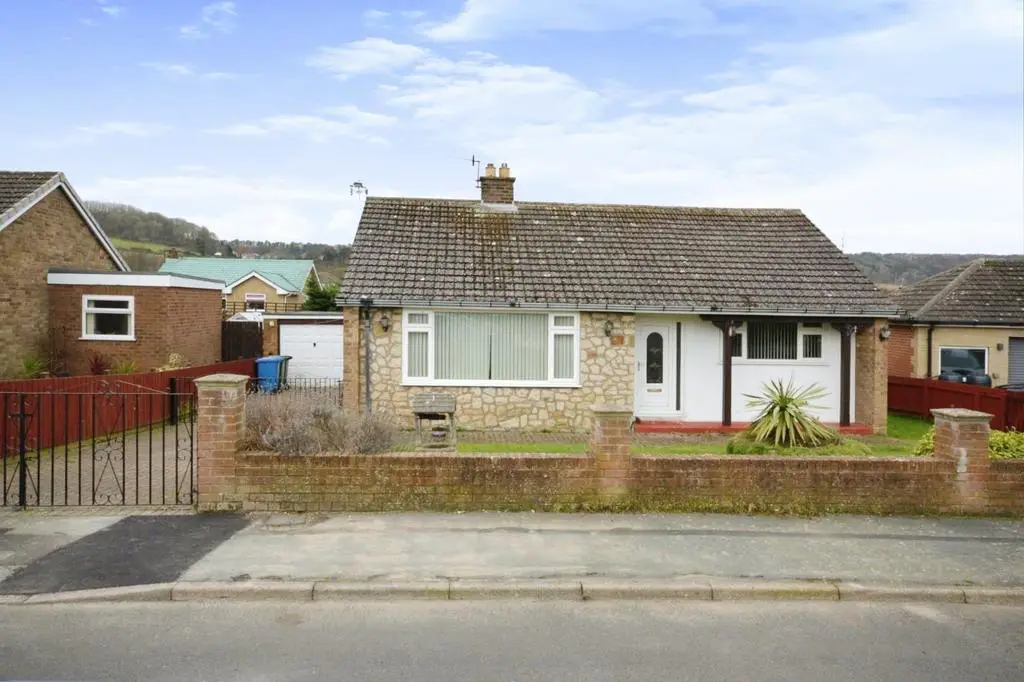
House For Sale £310,000
Hunters Exclusive are delighted to bring to market this DETACHED bungalow situated within a QUIET CUL-DE-SAC of Scarborough benefiting from TWO/THREE bedrooms, FRONT and REAR GARDENS, CONSERVATORY and DETACHED GARAGE. This home if offered to the market with NO ONWARD CHAIN creating the perfect home for a RANGE OF BUYERS including COUPLES, FAMILIES and MANY MORE.
This fantastic living accommodation briefly comprises: entrance hall, spacious lounge, fully fitted kitchen, utility room, dining room with stairs to the first floor landing, conservatory, downstairs bedroom and family bathroom. To the upper floor of the property you are presented with one double bedroom and an occasional room that has potential to be a third bedroom. The outside of the residence welcomes you with a detached garage, lawned front and rear gardens.
Being located on the North side is the unspoiled North Bay beach, the restored Open Air Theatre which hosts performances by headline rock and opera stars in the summer months, the miniature railway, recently built £14 million Alpamare waterpark and the historic Peasholm Park which was designed in 1912 with a Japanese theme.
Call now to arrange a viewing!
Hunters Excusive are delighted to bring to market this DETACHED bungalow situated within a QUIET CUL-DE-SAC of Scarborough benefiting from TWO/THREE bedrooms, FRONT and REAR GARDENS, CONSERVATORY and DETACHED GARAGE.
Entrance Hall - UPVC front door, coving, radiator, telephone points and power points.
Lounge - 3.92 x 5.16 - UPVC double glazed windows to front and side aspect, coving, radiator, gas feature fireplace, TV point and power points.
Dining Room - 3.63 x 3.95 - Stairs to the first floor landing, sliding doors to the conservatory, radiator and power points.
Kitchen - 3.97 x 4.32 - UPVC double glazed windows to side and rear aspect, tiled splash back, range of wall and base units with roll top work surfaces, sink and drainer unit, plumbed for dishwasher, electric oven, electric hob, space for fridge/freezer, radiator and power points.
Utility Room - 1.81 x 2.75 - UPVC double glazed windows to side and rear aspect, door to side aspect, base units, space for washing machine and power points.
Conservatory - 3.15 x 4.19 - UPVC double glazed windows to side and rear aspect, door to side aspect and power points.
Bedroom 1 - 3.62 x 3.74 - UPVC double glazed window to front aspect, coving, fitted wardrobes, fitted chest of drawers, fitted dressing table, radiator, TV point and power points.
Bedroom 2 - 3.59 x 7.08 - UPVC double glazed window to side aspect, two velux windows, eves storage, two radiators and power points.
Occasional Room - 3.31 x 3.61 - UPVC double glazed window to side aspect, built in storage cupboard and radiator.
Bathroom - 2.24 x 2.29 - UPVC double glazed window to rear aspect, part tiled walls, heated towel rail, panel enclosed bath with mixer taps and shower attachment, low flush WC and wash hand basin with vanity unit.
Garden - Mainly laid to lawn with plant and shrub borders and side entrance.
Garage - Up and over door.
This fantastic living accommodation briefly comprises: entrance hall, spacious lounge, fully fitted kitchen, utility room, dining room with stairs to the first floor landing, conservatory, downstairs bedroom and family bathroom. To the upper floor of the property you are presented with one double bedroom and an occasional room that has potential to be a third bedroom. The outside of the residence welcomes you with a detached garage, lawned front and rear gardens.
Being located on the North side is the unspoiled North Bay beach, the restored Open Air Theatre which hosts performances by headline rock and opera stars in the summer months, the miniature railway, recently built £14 million Alpamare waterpark and the historic Peasholm Park which was designed in 1912 with a Japanese theme.
Call now to arrange a viewing!
Hunters Excusive are delighted to bring to market this DETACHED bungalow situated within a QUIET CUL-DE-SAC of Scarborough benefiting from TWO/THREE bedrooms, FRONT and REAR GARDENS, CONSERVATORY and DETACHED GARAGE.
Entrance Hall - UPVC front door, coving, radiator, telephone points and power points.
Lounge - 3.92 x 5.16 - UPVC double glazed windows to front and side aspect, coving, radiator, gas feature fireplace, TV point and power points.
Dining Room - 3.63 x 3.95 - Stairs to the first floor landing, sliding doors to the conservatory, radiator and power points.
Kitchen - 3.97 x 4.32 - UPVC double glazed windows to side and rear aspect, tiled splash back, range of wall and base units with roll top work surfaces, sink and drainer unit, plumbed for dishwasher, electric oven, electric hob, space for fridge/freezer, radiator and power points.
Utility Room - 1.81 x 2.75 - UPVC double glazed windows to side and rear aspect, door to side aspect, base units, space for washing machine and power points.
Conservatory - 3.15 x 4.19 - UPVC double glazed windows to side and rear aspect, door to side aspect and power points.
Bedroom 1 - 3.62 x 3.74 - UPVC double glazed window to front aspect, coving, fitted wardrobes, fitted chest of drawers, fitted dressing table, radiator, TV point and power points.
Bedroom 2 - 3.59 x 7.08 - UPVC double glazed window to side aspect, two velux windows, eves storage, two radiators and power points.
Occasional Room - 3.31 x 3.61 - UPVC double glazed window to side aspect, built in storage cupboard and radiator.
Bathroom - 2.24 x 2.29 - UPVC double glazed window to rear aspect, part tiled walls, heated towel rail, panel enclosed bath with mixer taps and shower attachment, low flush WC and wash hand basin with vanity unit.
Garden - Mainly laid to lawn with plant and shrub borders and side entrance.
Garage - Up and over door.